1617 NW Benjamin Drive, Ankeny, IA 50023
Local realty services provided by:Better Homes and Gardens Real Estate Innovations
1617 NW Benjamin Drive,Ankeny, IA 50023
$385,000
- 2 Beds
- 2 Baths
- 1,406 sq. ft.
- Single family
- Active
Upcoming open houses
- Thu, Feb 1211:00 am - 03:00 pm
- Sat, Feb 1409:00 am - 12:00 pm
- Sun, Feb 1501:00 pm - 04:00 pm
Listed by: cody bilyeu, tammy heckart
Office: re/max concepts
MLS#:727127
Source:IA_DMAAR
Price summary
- Price:$385,000
- Price per sq. ft.:$273.83
- Monthly HOA dues:$16.67
About this home
*Open Weekly: Wed & Thurs: 11AM to 3PM, Sat: 9AM to Noon, & Sun 1PM to 4PM.* Welcome to the Walton B Plan by Greenland Homes, an epitome of modern living, in The Grove Landing! Greenland Homes presents the Walton B plan, featuring 2 main-level bedrooms and a large kitchen/dining/living area. With a sleek modern front elevation, 3-car garage, and a 2-year builder warranty, this home offers both style and peace of mind. Don't miss the unfinished daylight lower level already stubbed for a future bathroom and wet bar. Nestled in the Ankeny School District and close to bike trails, Saylorville Lake, and amenities, it's the perfect blend of luxury and convenience. When you begin your journey with Greenland Homes, you're embarking on a path to exceptional living. Control your home's security with the touch of a button on your smartphone; front door lock, thermostat, front lights, and garage door opener. Schedule your viewing now and elevate your lifestyle! Greenland Homes is currently building in Adel, Altoona, Ankeny, Bondurant, Clive, Elkhart, Grimes, Madrid, Norwalk, Urbandale, Van Meter & Waukee. Find your Dream Home TODAY! Be sure to ask about our current builder paid promotions!
Contact an agent
Home facts
- Year built:2025
- Listing ID #:727127
- Added:138 day(s) ago
- Updated:February 10, 2026 at 04:34 PM
Rooms and interior
- Bedrooms:2
- Total bathrooms:2
- Full bathrooms:2
- Living area:1,406 sq. ft.
Heating and cooling
- Cooling:Central Air
- Heating:Forced Air, Gas, Natural Gas
Structure and exterior
- Roof:Asphalt, Shingle
- Year built:2025
- Building area:1,406 sq. ft.
- Lot area:0.19 Acres
Utilities
- Water:Public
- Sewer:Public Sewer
Finances and disclosures
- Price:$385,000
- Price per sq. ft.:$273.83
- Tax amount:$4 (2025)
New listings near 1617 NW Benjamin Drive
- Open Sat, 12 to 2pmNew
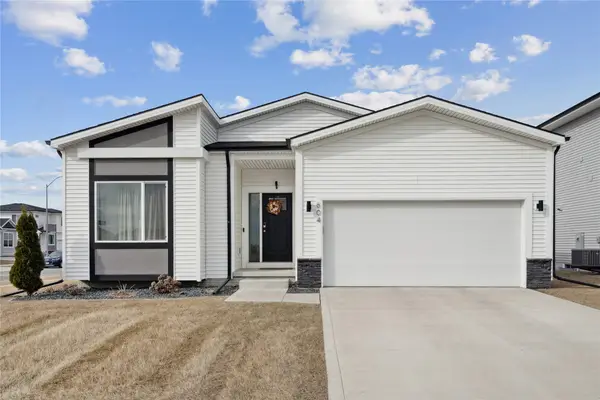 $345,000Active3 beds 2 baths1,464 sq. ft.
$345,000Active3 beds 2 baths1,464 sq. ft.604 NE Pearl Drive, Ankeny, IA 50021
MLS# 734182Listed by: CENTURY 21 SIGNATURE - Open Sun, 1 to 3pmNew
 $219,900Active3 beds 3 baths1,380 sq. ft.
$219,900Active3 beds 3 baths1,380 sq. ft.1054 NE 56th Street, Ankeny, IA 50021
MLS# 734216Listed by: IOWA REALTY MILLS CROSSING - New
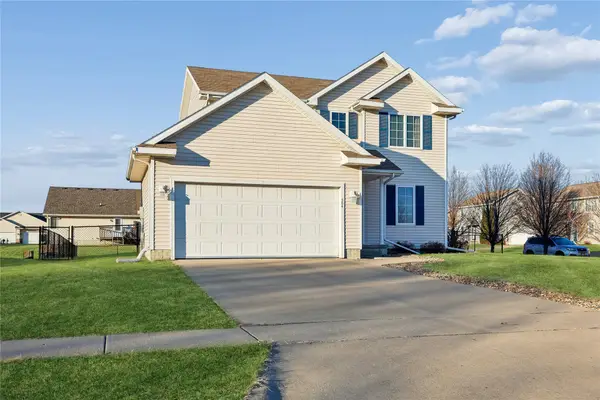 $324,900Active3 beds 3 baths1,405 sq. ft.
$324,900Active3 beds 3 baths1,405 sq. ft.504 SW 48th Street, Ankeny, IA 50023
MLS# 734235Listed by: WEICHERT, MILLER & CLARK - Open Sun, 1 to 4pmNew
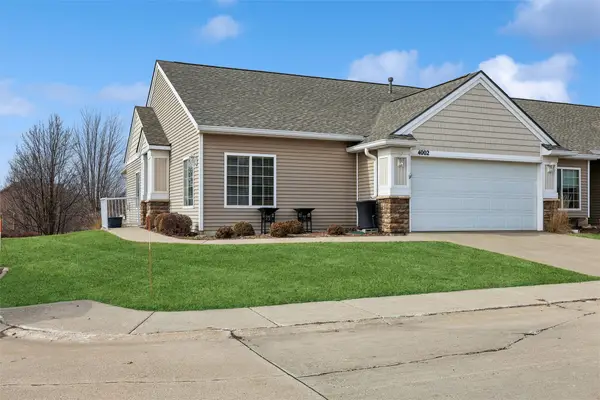 $325,000Active3 beds 3 baths1,436 sq. ft.
$325,000Active3 beds 3 baths1,436 sq. ft.4002 NE Tulip Lane, Ankeny, IA 50021
MLS# 734170Listed by: LPT REALTY, LLC - New
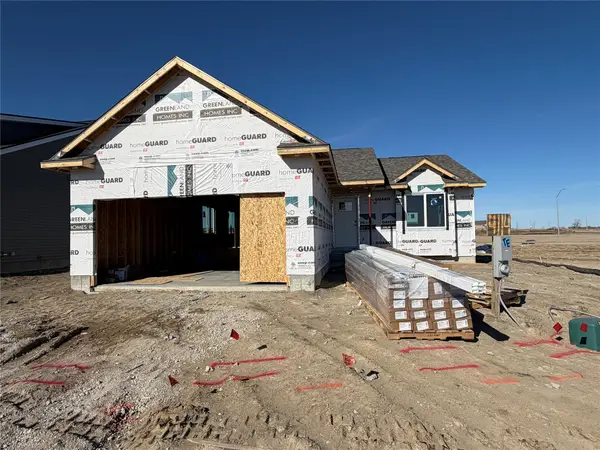 $332,500Active3 beds 2 baths1,300 sq. ft.
$332,500Active3 beds 2 baths1,300 sq. ft.4114 NW 17th Court, Ankeny, IA 50023
MLS# 734212Listed by: RE/MAX CONCEPTS - Open Sat, 1 to 3pmNew
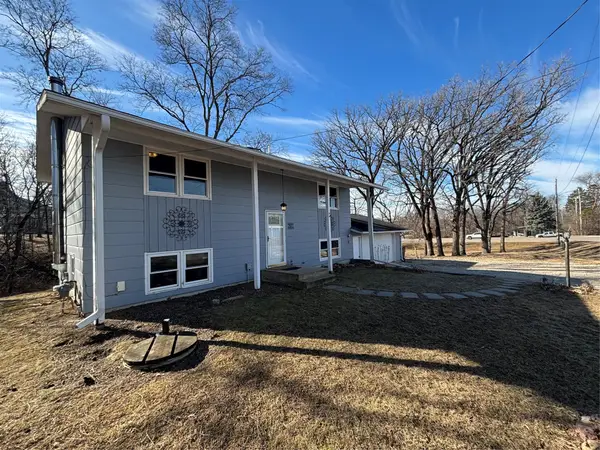 $275,000Active4 beds 1 baths864 sq. ft.
$275,000Active4 beds 1 baths864 sq. ft.2943 SW 3rd Street, Ankeny, IA 50023
MLS# 734208Listed by: RE/MAX REVOLUTION - New
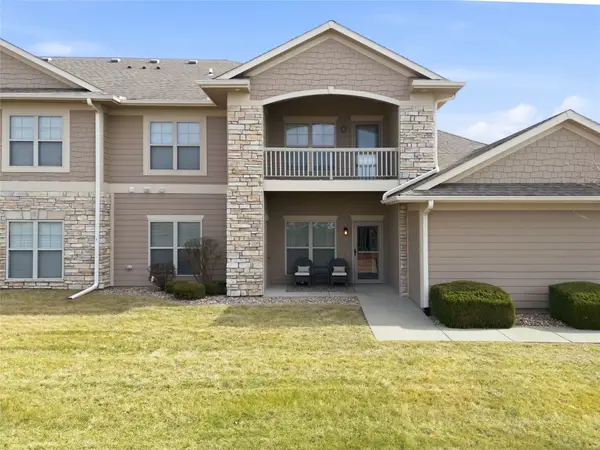 $210,000Active2 beds 2 baths1,126 sq. ft.
$210,000Active2 beds 2 baths1,126 sq. ft.2602 NE Oak Drive #5, Ankeny, IA 50021
MLS# 734189Listed by: REAL BROKER, LLC - New
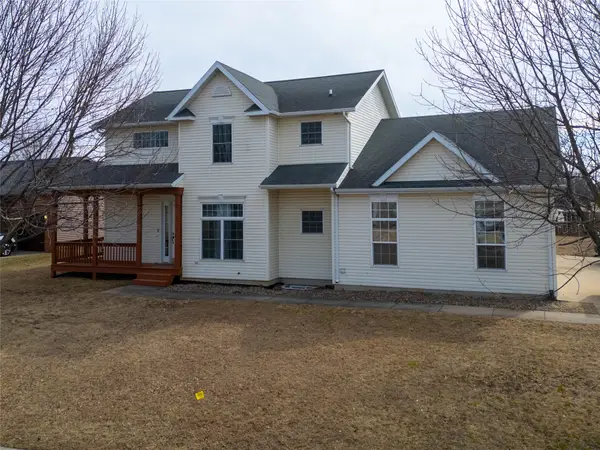 $385,000Active4 beds 3 baths1,942 sq. ft.
$385,000Active4 beds 3 baths1,942 sq. ft.3317 SW 26th Street, Ankeny, IA 50023
MLS# 734193Listed by: REAL BROKER, LLC - New
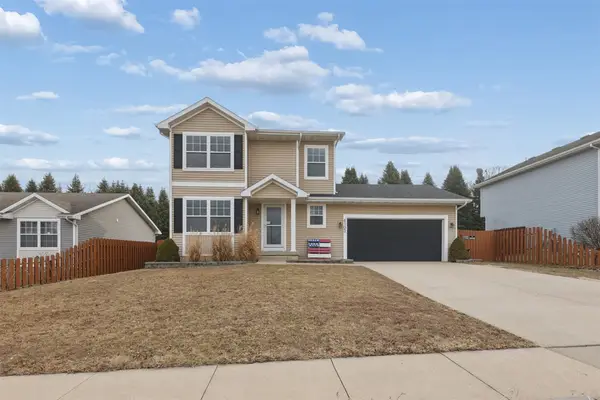 $329,000Active3 beds 3 baths1,496 sq. ft.
$329,000Active3 beds 3 baths1,496 sq. ft.4103 SW Westview Drive, Ankeny, IA 50023
MLS# 734179Listed by: KELLER WILLIAMS REALTY GDM - New
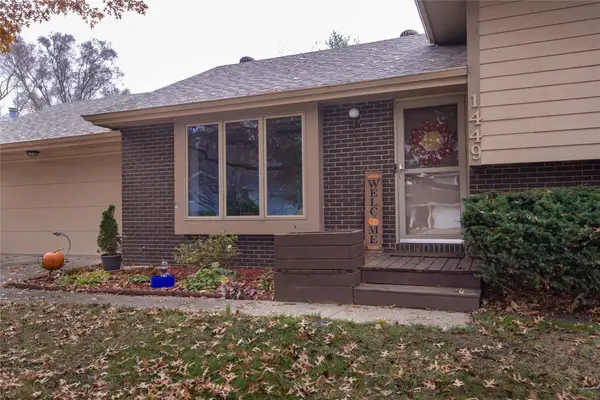 $320,000Active3 beds 3 baths1,194 sq. ft.
$320,000Active3 beds 3 baths1,194 sq. ft.1449 NW 71st Place, Ankeny, IA 50023
MLS# 734162Listed by: RE/MAX CONCEPTS

