1667 NW Savannah Drive, Ankeny, IA 50023
Local realty services provided by:Better Homes and Gardens Real Estate Innovations
1667 NW Savannah Drive,Ankeny, IA 50023
$340,000
- 3 Beds
- 2 Baths
- 1,267 sq. ft.
- Single family
- Pending
Listed by: cody bilyeu, tammy heckart
Office: re/max concepts
MLS#:728903
Source:IA_DMAAR
Price summary
- Price:$340,000
- Price per sq. ft.:$268.35
- Monthly HOA dues:$16.67
About this home
Open Weekly: Wed & Thurs: 11AM-3PM, Sat: 9AM-Noon, & Sun 1PM-4PM. Discover the brand new Pierce Plan by Greenland Homes, located in The Reserve at The Grove on Ankeny's desirable NW side! This thoughtfully designed ranch offers 1,267 sq ft of living space with 3 bedrooms and 2 bathrooms on the main level. Enjoy the open-concept layout featuring a spacious kitchen and living area ? perfect for entertaining or everyday living. The lower level is pre-plumbed for a future bathroom and ready for your personal touch and future finish. Complete with a 2-car garage and backed by a 2-year builder warranty for peace of mind. Conveniently located near schools, parks, and all that NW Ankeny has to offer! Quality craftsmanship, an excellent layout, and a peaceful backyard view make this Pierce plan a must-see. Schedule your showing today! Control your home's security with the touch of a button on your smartphone; front door lock, thermostat, and front lights. Be sure to ask about our current builder paid promotions!
Contact an agent
Home facts
- Year built:2025
- Listing ID #:728903
- Added:55 day(s) ago
- Updated:December 17, 2025 at 10:04 AM
Rooms and interior
- Bedrooms:3
- Total bathrooms:2
- Full bathrooms:2
- Living area:1,267 sq. ft.
Heating and cooling
- Cooling:Central Air
- Heating:Forced Air, Gas, Natural Gas
Structure and exterior
- Roof:Asphalt, Shingle
- Year built:2025
- Building area:1,267 sq. ft.
- Lot area:0.12 Acres
Utilities
- Water:Public
- Sewer:Public Sewer
Finances and disclosures
- Price:$340,000
- Price per sq. ft.:$268.35
- Tax amount:$4
New listings near 1667 NW Savannah Drive
- New
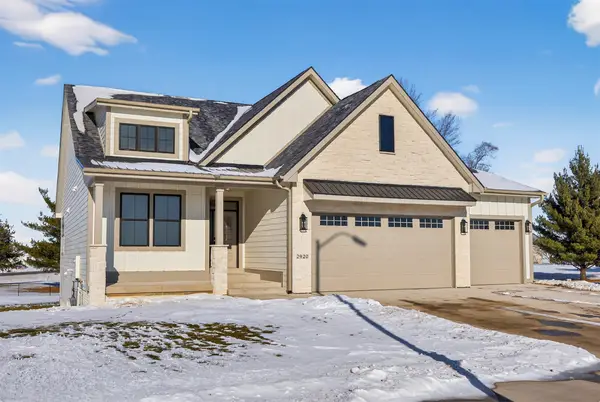 $699,900Active5 beds 3 baths1,849 sq. ft.
$699,900Active5 beds 3 baths1,849 sq. ft.2920 NW 27th Court, Ankeny, IA 50023
MLS# 731717Listed by: AGENCY IOWA - New
 $350,000Active3 beds 2 baths1,285 sq. ft.
$350,000Active3 beds 2 baths1,285 sq. ft.5104 SW Goodwin Street, Ankeny, IA 50023
MLS# 731692Listed by: RE/MAX CONCEPTS - New
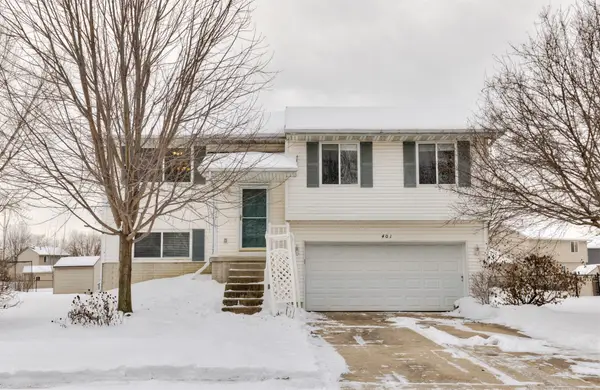 $285,000Active4 beds 2 baths990 sq. ft.
$285,000Active4 beds 2 baths990 sq. ft.401 SE Orchid Street, Ankeny, IA 50021
MLS# 731646Listed by: ELLEN FITZPATRICK REAL ESTATE - New
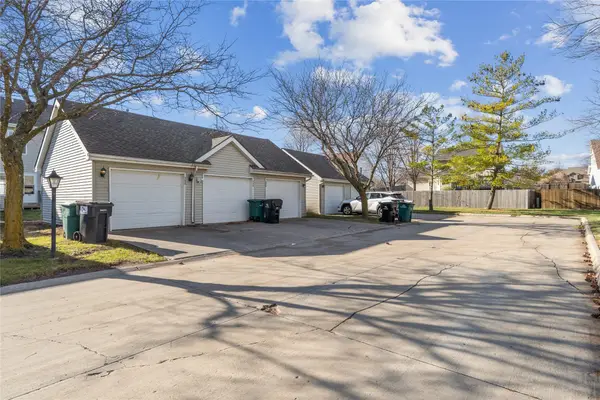 $179,900Active2 beds 3 baths1,116 sq. ft.
$179,900Active2 beds 3 baths1,116 sq. ft.356 NW Georgetown Boulevard, Ankeny, IA 50023
MLS# 731637Listed by: CENTURY 21 SIGNATURE - New
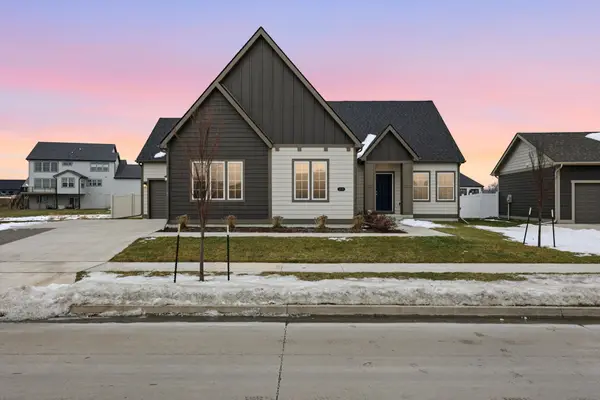 $389,900Active3 beds 2 baths1,434 sq. ft.
$389,900Active3 beds 2 baths1,434 sq. ft.210 SW Prairie Trail Parkway, Ankeny, IA 50023
MLS# 731528Listed by: REDFIN CORPORATION - New
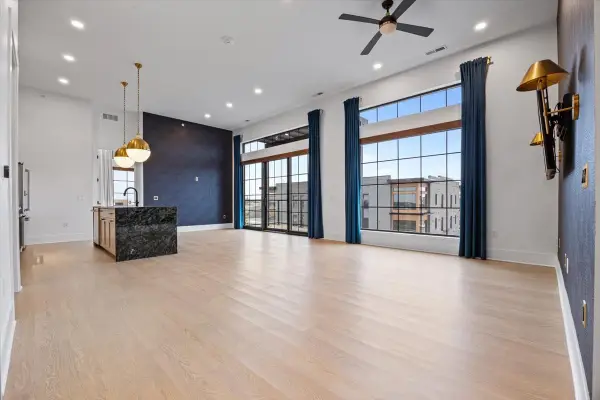 $679,900Active2 beds 2 baths1,465 sq. ft.
$679,900Active2 beds 2 baths1,465 sq. ft.1645 SW Magazine Road #302, Ankeny, IA 50023
MLS# 731539Listed by: LPT REALTY, LLC - New
 $317,500Active3 beds 3 baths1,285 sq. ft.
$317,500Active3 beds 3 baths1,285 sq. ft.2818 NW 44th Street, Ankeny, IA 50023
MLS# 731583Listed by: RUBY REALTY GROUP LLC - New
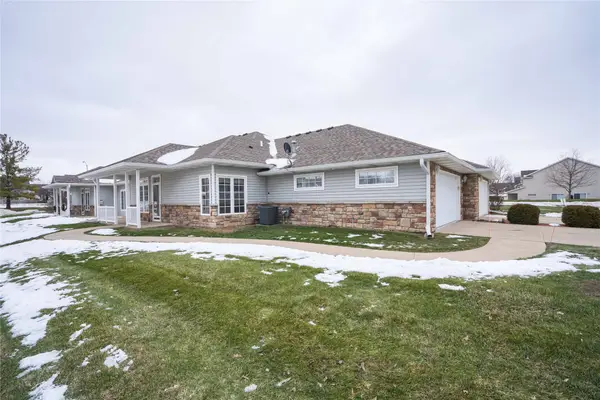 $250,000Active2 beds -- baths1,300 sq. ft.
$250,000Active2 beds -- baths1,300 sq. ft.2008 SW 35th Street, Ankeny, IA 50023
MLS# 731443Listed by: CHASE COLLECTIVE - New
 $439,000Active4 beds 3 baths1,634 sq. ft.
$439,000Active4 beds 3 baths1,634 sq. ft.2902 SW Pleasant Street, Ankeny, IA 50023
MLS# 731555Listed by: IOWA REALTY COLFAX - New
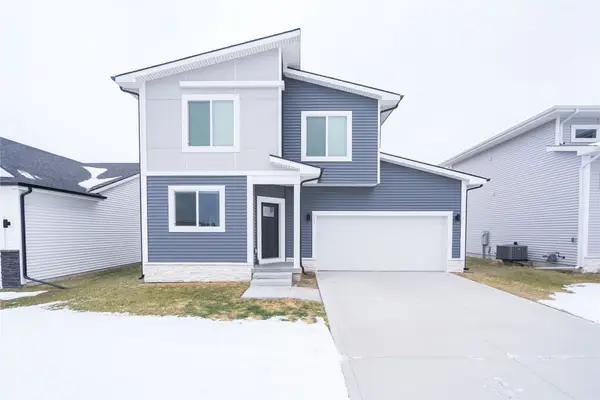 $289,900Active3 beds 3 baths1,388 sq. ft.
$289,900Active3 beds 3 baths1,388 sq. ft.713 NE Oak Ridge Drive, Ankeny, IA 50021
MLS# 731541Listed by: LPT REALTY, LLC
