1907 SW 19th Street, Ankeny, IA 50023
Local realty services provided by:Better Homes and Gardens Real Estate Innovations
1907 SW 19th Street,Ankeny, IA 50023
$935,000
- 5 Beds
- 4 Baths
- 2,619 sq. ft.
- Single family
- Active
Listed by: danielle seifert
Office: re/max concepts
MLS#:730023
Source:IA_DMAAR
Price summary
- Price:$935,000
- Price per sq. ft.:$357.01
- Monthly HOA dues:$9.58
About this home
Every inch of this architectural custom home reflects timeless craftsmanship and refined modern design. Tucked into the heart of Prairie Trail, it was thoughtfully planned for everyday living and entertaining. The open layout connects a vaulted great room with a two-story stone fireplace, reclaimed oak ceilings, and rift-sawn white oak floors to the 2024 kitchen redesign featuring quarter-sawn oak cabinetry, handmade Cle Zellige tile, and KitchenAid appliances. The four-season room with heated tile floors and 16 bi-parting doors opens to an outdoor kitchen with Hestan grill, refrigerator, sink, and fire pit surrounded by cut block limestone retaining wall, landscaping and WiFi irrigation. The main-level primary suite features custom wood paneling, heated tile floors, a hidden pocket office, and a digital multi-head shower. Upstairs offers three bedrooms, a full bath, and loft; the lower level showcases reclaimed oak beams, a theater-style family room, custom wet bar with GE Monogram appliances, and a guest suite. Additional highlights include a new roof (2025), geothermal system, dual 80-gallon water heaters, full landscape lighting, invisible fence, and epoxy-finish garage with stainless steel counters, cabinetry and double refrigerator/freezer.
Contact an agent
Home facts
- Year built:2012
- Listing ID #:730023
- Added:63 day(s) ago
- Updated:January 10, 2026 at 04:15 PM
Rooms and interior
- Bedrooms:5
- Total bathrooms:4
- Full bathrooms:2
- Half bathrooms:1
- Living area:2,619 sq. ft.
Heating and cooling
- Cooling:Central Air
- Heating:Forced Air, Gas, Natural Gas
Structure and exterior
- Roof:Asphalt, Shingle
- Year built:2012
- Building area:2,619 sq. ft.
- Lot area:0.25 Acres
Utilities
- Water:Public
- Sewer:Public Sewer
Finances and disclosures
- Price:$935,000
- Price per sq. ft.:$357.01
- Tax amount:$9,441
New listings near 1907 SW 19th Street
- New
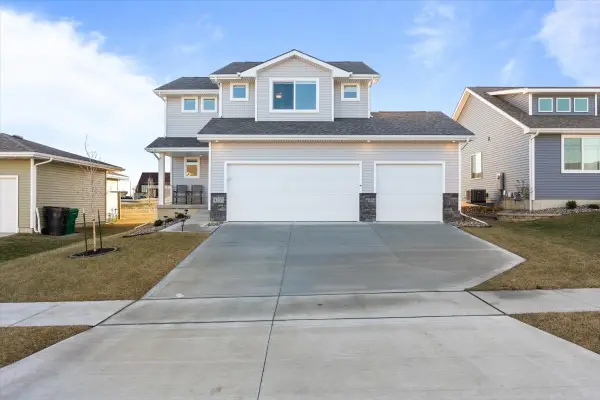 $375,000Active4 beds 3 baths1,470 sq. ft.
$375,000Active4 beds 3 baths1,470 sq. ft.4207 NW 12th Street, Ankeny, IA 50023
MLS# 732404Listed by: LPT REALTY, LLC - New
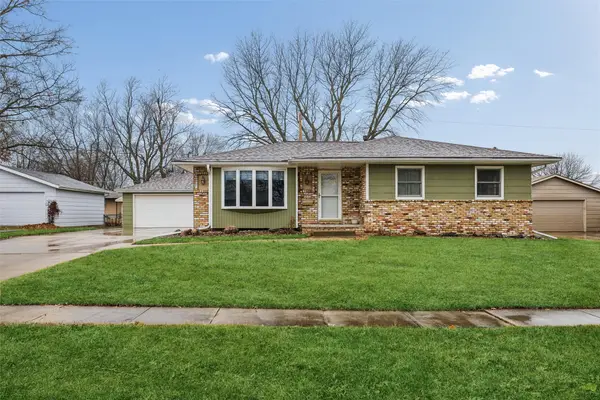 $276,000Active4 beds 3 baths1,116 sq. ft.
$276,000Active4 beds 3 baths1,116 sq. ft.818 SE Cortina Drive, Ankeny, IA 50021
MLS# 732628Listed by: RE/MAX CONCEPTS - New
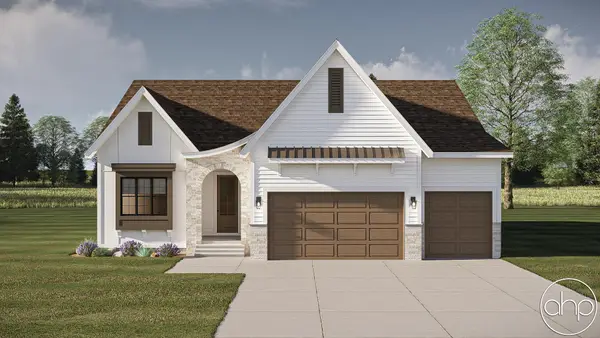 $729,900Active5 beds 3 baths1,819 sq. ft.
$729,900Active5 beds 3 baths1,819 sq. ft.3207 SE Elkwood Court, Ankeny, IA 50021
MLS# 732189Listed by: HUBBELL HOMES OF IOWA, LLC - New
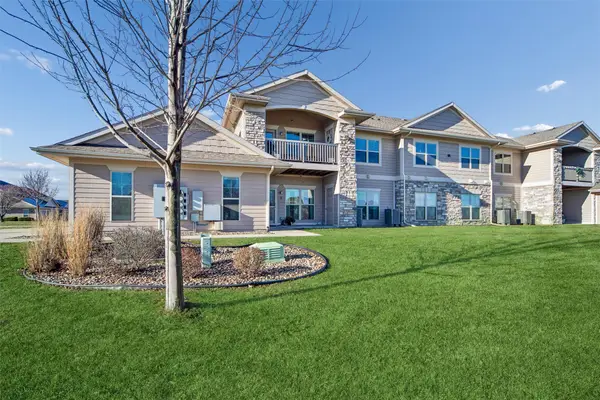 $200,000Active2 beds 2 baths1,168 sq. ft.
$200,000Active2 beds 2 baths1,168 sq. ft.2407 NE Oak Drive #4, Ankeny, IA 50021
MLS# 732559Listed by: LPT REALTY, LLC - New
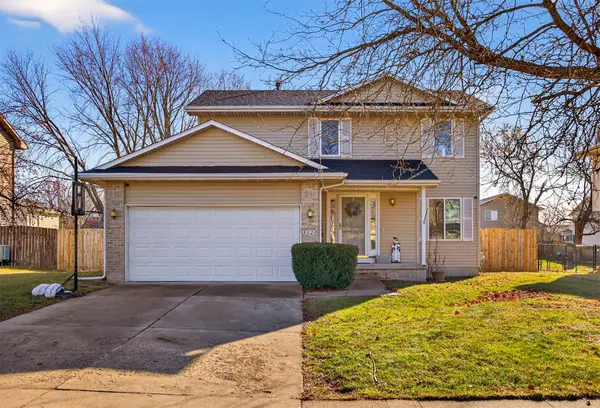 $325,000Active3 beds 3 baths1,413 sq. ft.
$325,000Active3 beds 3 baths1,413 sq. ft.3123 SE Honeysuckle Court, Ankeny, IA 50021
MLS# 732492Listed by: LPT REALTY, LLC - New
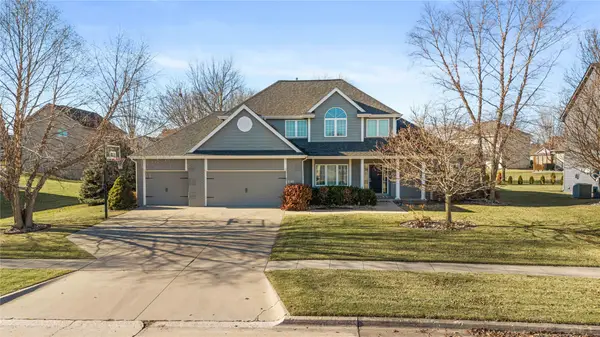 $599,900Active5 beds 4 baths2,462 sq. ft.
$599,900Active5 beds 4 baths2,462 sq. ft.2710 NE Innsbruck Drive, Ankeny, IA 50021
MLS# 732571Listed by: RE/MAX PRECISION - New
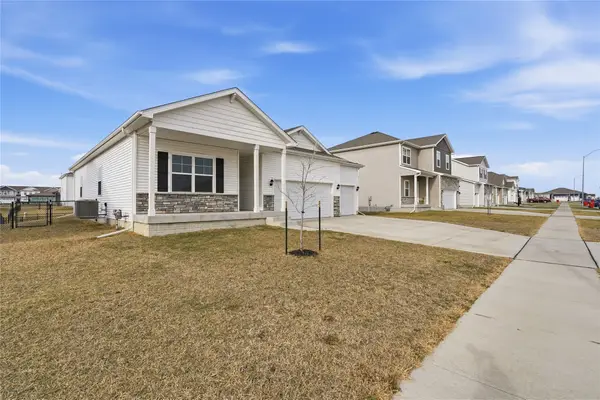 $389,900Active4 beds 3 baths1,677 sq. ft.
$389,900Active4 beds 3 baths1,677 sq. ft.3106 NW Westwood Street, Ankeny, IA 50023
MLS# 732567Listed by: EPIQUE REALTY - New
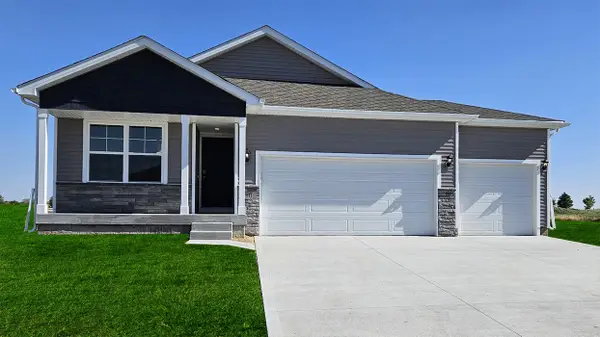 $399,990Active5 beds 3 baths1,606 sq. ft.
$399,990Active5 beds 3 baths1,606 sq. ft.4210 NE 12th Street, Ankeny, IA 50021
MLS# 732558Listed by: DRH REALTY OF IOWA, LLC - New
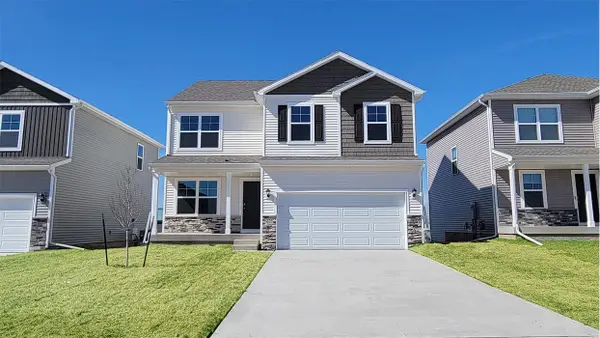 $354,990Active4 beds 3 baths2,053 sq. ft.
$354,990Active4 beds 3 baths2,053 sq. ft.4115 NE 12th Street, Ankeny, IA 50021
MLS# 732557Listed by: DRH REALTY OF IOWA, LLC - Open Sun, 11:30am to 1:30pmNew
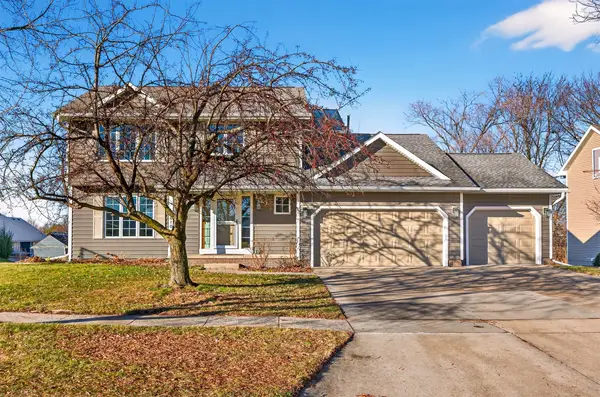 $450,000Active4 beds 3 baths1,922 sq. ft.
$450,000Active4 beds 3 baths1,922 sq. ft.3010 SW Coves Drive, Ankeny, IA 50023
MLS# 732494Listed by: RE/MAX PRECISION
