1919 NW Lakeside Drive, Ankeny, IA 50023
Local realty services provided by:Better Homes and Gardens Real Estate Innovations
1919 NW Lakeside Drive,Ankeny, IA 50023
$385,000
- 4 Beds
- 3 Baths
- 1,345 sq. ft.
- Single family
- Pending
Listed by: steph reed
Office: re/max concepts
MLS#:728018
Source:IA_DMAAR
Price summary
- Price:$385,000
- Price per sq. ft.:$286.25
About this home
Fantastic setting in a great location in NW Ankeny! Imagine walking into your home after a long day at work to an open floor plan with large windows that showcase a beautiful pond and rays of sunlight. Relax on the deck or sip your coffee in the dining room while enjoying soft music from the speakers wired for indoor and outdoor all while taking in the tranquility of your private oasis. The bike trail, close proximity to the sports complex and Centennial High School are added bonuses for this perfect location. The main floor boasts an open floor plan, laundry room, walk in pantry, open kitchen, dining area, large picture window, fireplace, 3 bedrooms and two baths. The primary suite is complete with a private bath and walk in closet. The basement is finished with a large entertainment and rec space, wet bar, bedroom, bath and storage with work bench that stays with the home. Other amenities include wired sound/speakers on the patio and indoors, central vac, oversized two car garage that is approx 24'x25' and all appliances stay including the kitchen, washer/dryer and the basement bar fridge. Don't miss out on this fabulous opportunity in such a special location. *Basement finished sq footage is per seller.
Contact an agent
Home facts
- Year built:2006
- Listing ID #:728018
- Added:43 day(s) ago
- Updated:November 21, 2025 at 11:52 PM
Rooms and interior
- Bedrooms:4
- Total bathrooms:3
- Full bathrooms:3
- Living area:1,345 sq. ft.
Heating and cooling
- Cooling:Central Air
- Heating:Forced Air, Gas, Natural Gas
Structure and exterior
- Roof:Asphalt, Shingle
- Year built:2006
- Building area:1,345 sq. ft.
- Lot area:0.2 Acres
Utilities
- Water:Public
- Sewer:Public Sewer
Finances and disclosures
- Price:$385,000
- Price per sq. ft.:$286.25
- Tax amount:$5,104
New listings near 1919 NW Lakeside Drive
- New
 Listed by BHGRE$199,000Active2 beds 2 baths950 sq. ft.
Listed by BHGRE$199,000Active2 beds 2 baths950 sq. ft.301 SE Delaware Avenue #303, Ankeny, IA 50021
MLS# 730829Listed by: BH&G REAL ESTATE INNOVATIONS - New
 $315,000Active4 beds 2 baths1,421 sq. ft.
$315,000Active4 beds 2 baths1,421 sq. ft.510 SW Franklin Drive, Ankeny, IA 50023
MLS# 730836Listed by: RE/MAX CONCEPTS - Open Sun, 12 to 2pmNew
 Listed by BHGRE$464,990Active3 beds 3 baths1,420 sq. ft.
Listed by BHGRE$464,990Active3 beds 3 baths1,420 sq. ft.2023 SW Westwood Street, Ankeny, IA 50023
MLS# 730743Listed by: BH&G REAL ESTATE INNOVATIONS - New
 $359,900Active4 beds 3 baths1,329 sq. ft.
$359,900Active4 beds 3 baths1,329 sq. ft.3119 SW Westwood Street, Ankeny, IA 50023
MLS# 730721Listed by: CENTURY 21 SIGNATURE - New
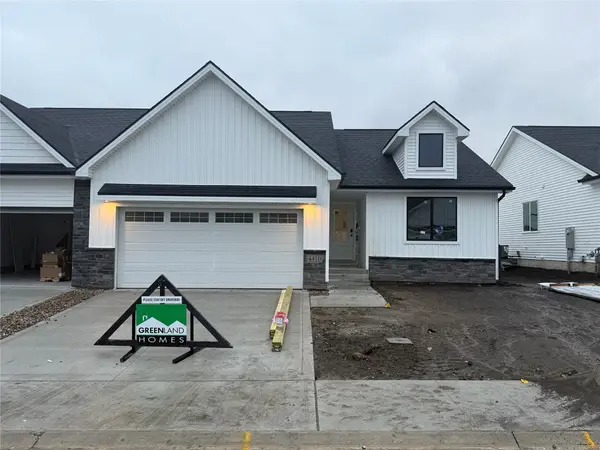 $299,900Active3 beds 2 baths1,188 sq. ft.
$299,900Active3 beds 2 baths1,188 sq. ft.4410 NW Olivia Lane, Ankeny, IA 50023
MLS# 730735Listed by: RE/MAX CONCEPTS - New
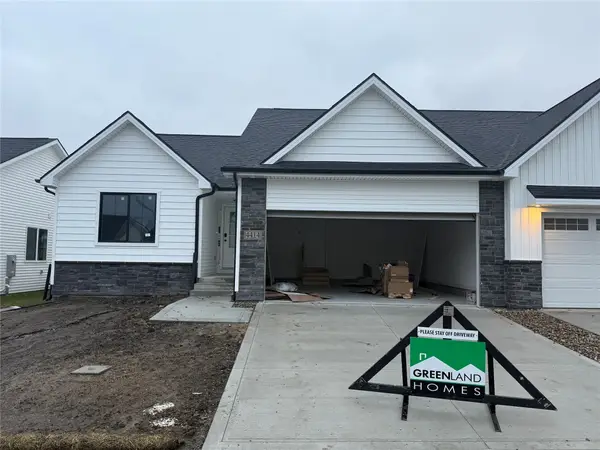 $299,900Active3 beds 2 baths1,188 sq. ft.
$299,900Active3 beds 2 baths1,188 sq. ft.4414 NW Olivia Lane, Ankeny, IA 50023
MLS# 730736Listed by: RE/MAX CONCEPTS - New
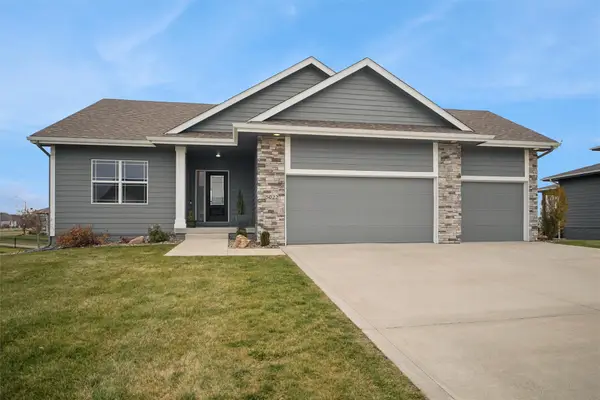 $619,000Active4 beds 3 baths1,616 sq. ft.
$619,000Active4 beds 3 baths1,616 sq. ft.5022 NE Seneca Drive, Ankeny, IA 50021
MLS# 730711Listed by: BHHS FIRST REALTY WESTOWN - New
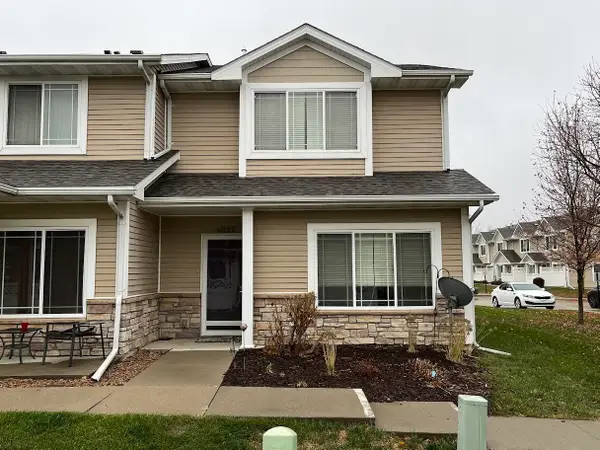 $205,000Active2 beds 3 baths1,342 sq. ft.
$205,000Active2 beds 3 baths1,342 sq. ft.1227 NE 8th Lane, Ankeny, IA 50021
MLS# 730716Listed by: RE/MAX CONCEPTS - New
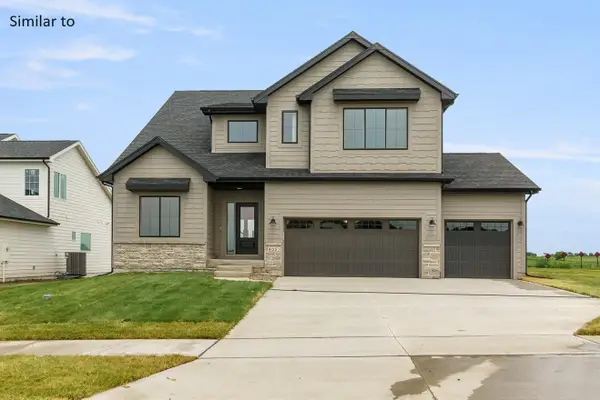 $608,085Active5 beds 4 baths2,464 sq. ft.
$608,085Active5 beds 4 baths2,464 sq. ft.3831 NW Reinhart Drive, Ankeny, IA 50023
MLS# 730706Listed by: RE/MAX PRECISION - New
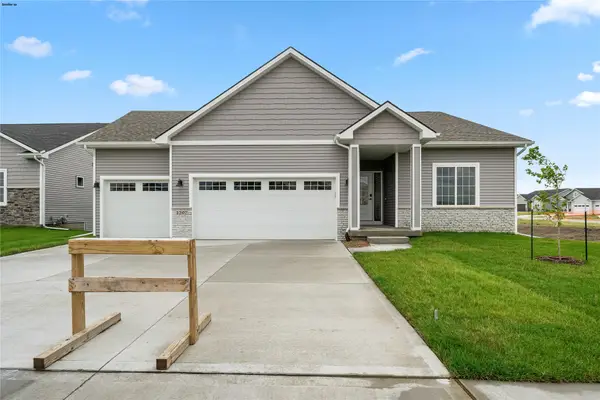 $550,085Active4 beds 3 baths1,746 sq. ft.
$550,085Active4 beds 3 baths1,746 sq. ft.3827 NW Reinhart Drive, Ankeny, IA 50023
MLS# 730710Listed by: RE/MAX PRECISION
