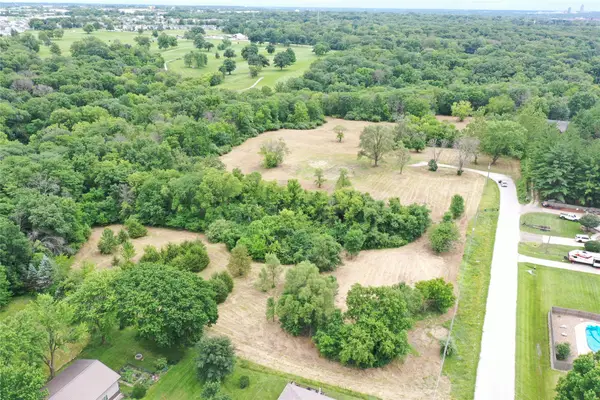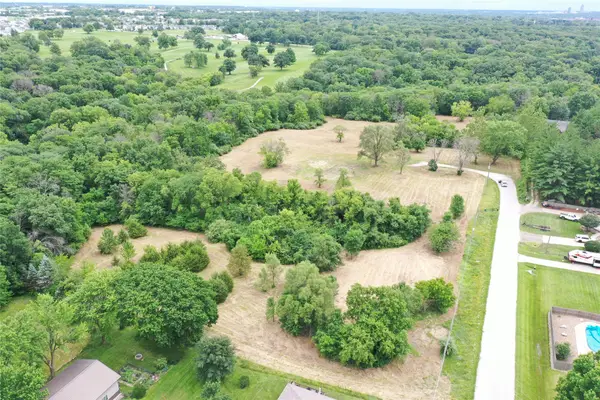2001 NW Reinhart Drive, Ankeny, IA 50023
Local realty services provided by:Better Homes and Gardens Real Estate Innovations
2001 NW Reinhart Drive,Ankeny, IA 50023
$448,500
- 4 Beds
- 3 Baths
- 1,596 sq. ft.
- Single family
- Active
Upcoming open houses
- Sun, Nov 1612:00 pm - 02:00 pm
Listed by: scott myers, molly myers
Office: century 21 signature
MLS#:727257
Source:IA_DMAAR
Price summary
- Price:$448,500
- Price per sq. ft.:$281.02
- Monthly HOA dues:$21.17
About this home
Nestled in NW Ankeny’s Centennial Pointe neighborhood, this 4 bed, 3 bath ranch offers nearly 1,600SF on the main level + 823SF of finished space in the daylight lower level. Located within walking distance to elementary, middle & high schools, plus Centennial Park & the Prairie Trail Sports Complex, this home is in a prime spot. You’re less than a mile from Centennial High School & just 0.6 miles from hopping on the High Trestle Trail, ideal for biking or walking. A new park is just down the road & the fenced-in yard overlooking the pond makes relaxing at home just as enjoyable. The split-bedroom layout gives privacy w/ the master suite on one side of the home & 2 bedrooms w/ a full bath on the other. The master retreat features a tray ceiling, dual sinks, tile shower, private toilet room & direct access from the bathroom to a walk-in closet that connects to the mudroom/laundry. At the heart of the home, the kitchen shines with granite countertops, subway tile backsplash, stainless steel appliances, a spacious island for gathering, and plenty of cabinet space. Flowing seamlessly into the dining and living areas with a floor-to-ceiling stone fireplace, large windows & new LVP flooring, it’s a perfect setup for both everyday living and entertaining. French doors open to the finished daylight LL, where you’ll find a spacious family room, walk-up wet bar w/ beverage cooler, full bath, 4th bedroom & abundant storage. This home offers everything you need to love where you live.
Contact an agent
Home facts
- Year built:2016
- Listing ID #:727257
- Added:46 day(s) ago
- Updated:November 15, 2025 at 06:13 PM
Rooms and interior
- Bedrooms:4
- Total bathrooms:3
- Full bathrooms:2
- Living area:1,596 sq. ft.
Heating and cooling
- Cooling:Central Air
- Heating:Forced Air, Gas, Natural Gas
Structure and exterior
- Roof:Asphalt, Shingle
- Year built:2016
- Building area:1,596 sq. ft.
- Lot area:0.28 Acres
Utilities
- Water:Public
- Sewer:Public Sewer
Finances and disclosures
- Price:$448,500
- Price per sq. ft.:$281.02
- Tax amount:$7,563
New listings near 2001 NW Reinhart Drive
- New
 $465,000Active4 beds 4 baths2,066 sq. ft.
$465,000Active4 beds 4 baths2,066 sq. ft.2107 NE 17th Street, Ankeny, IA 50021
MLS# 730514Listed by: RE/MAX CONCEPTS - New
 $300,000Active3 beds 3 baths1,170 sq. ft.
$300,000Active3 beds 3 baths1,170 sq. ft.306 NW Bramble Road, Ankeny, IA 50023
MLS# 730487Listed by: RE/MAX CONCEPTS - New
 $339,000Active3 beds 3 baths1,658 sq. ft.
$339,000Active3 beds 3 baths1,658 sq. ft.806 SE Kensington Road, Ankeny, IA 50021
MLS# 730456Listed by: CENTURY 21 SIGNATURE - New
 $659,900Active4 beds 3 baths1,861 sq. ft.
$659,900Active4 beds 3 baths1,861 sq. ft.6003 NE Sherman Drive, Ankeny, IA 50021
MLS# 730462Listed by: RE/MAX CONCEPTS - New
 $267,900Active2 beds 3 baths1,156 sq. ft.
$267,900Active2 beds 3 baths1,156 sq. ft.2829 SW Prairie Trail Parkway, Ankeny, IA 50023
MLS# 730379Listed by: RE/MAX PRECISION - Open Sun, 1 to 3pmNew
 $615,000Active5 beds 3 baths1,533 sq. ft.
$615,000Active5 beds 3 baths1,533 sq. ft.238 NE 62nd Street, Ankeny, IA 50021
MLS# 729923Listed by: RE/MAX PRECISION  $385,000Active1.75 Acres
$385,000Active1.75 Acres6881 N Baseline Street, Ankeny, IA 50023
MLS# 721376Listed by: COUNTRY ESTATES REALTY $220,000Active0 Acres
$220,000Active0 Acres6887 N Baseline Street, Ankeny, IA 50023
MLS# 721378Listed by: COUNTRY ESTATES REALTY $210,000Active0 Acres
$210,000Active0 Acres6873 N Baseline Street, Ankeny, IA 50023
MLS# 721379Listed by: COUNTRY ESTATES REALTY $395,000Active1.7 Acres
$395,000Active1.7 Acres6871 N Baseline Street, Ankeny, IA 50023
MLS# 721380Listed by: COUNTRY ESTATES REALTY
