201 SW 17th Street, Ankeny, IA 50023
Local realty services provided by:Better Homes and Gardens Real Estate Innovations
201 SW 17th Street,Ankeny, IA 50023
$422,500
- 4 Beds
- 3 Baths
- 1,430 sq. ft.
- Single family
- Active
Listed by: meleah stuckey, kyle clarkson
Office: lpt realty, llc.
MLS#:723387
Source:IA_DMAAR
Price summary
- Price:$422,500
- Price per sq. ft.:$295.45
About this home
Discover the Farley Plan by Hubbell Homes, perfectly situated in the popular Heritage Park at Prairie Trail. This stunning ranch-style home features soaring 9' ceilings on both the main and finished lower levels, enhancing the home's open and airy feel. The finished basement offers even more room to enjoy with an additional bedroom, full bathroom, and a spacious living area, ideal for movie nights, guests, or a home office. Upstairs, the open-concept design connects the kitchen, dining, and living spaces seamlessly, highlighted by a large island that's perfect for entertaining or everyday meals. Three well-sized bedrooms and two full baths on the main floor provide comfortable living for any lifestyle. Outside, the home showcases low-maintenance James Hardie siding and a distinctive turned 3-car garage for extra storage and functionality. Located just minutes from Prairie Trail's best shopping, dining, and entertainment, this home blends modern living with everyday convenience. Take advantage of $1750 in seller-paid closing costs when using a preferred lender, don't miss this exceptional opportunity!
Contact an agent
Home facts
- Year built:2025
- Listing ID #:723387
- Added:196 day(s) ago
- Updated:February 11, 2026 at 07:47 PM
Rooms and interior
- Bedrooms:4
- Total bathrooms:3
- Full bathrooms:1
- Living area:1,430 sq. ft.
Heating and cooling
- Cooling:Central Air
- Heating:Forced Air, Gas, Natural Gas
Structure and exterior
- Roof:Asphalt, Shingle
- Year built:2025
- Building area:1,430 sq. ft.
- Lot area:0.24 Acres
Utilities
- Water:Public
- Sewer:Public Sewer
Finances and disclosures
- Price:$422,500
- Price per sq. ft.:$295.45
- Tax amount:$7
New listings near 201 SW 17th Street
- Open Sat, 12 to 2pmNew
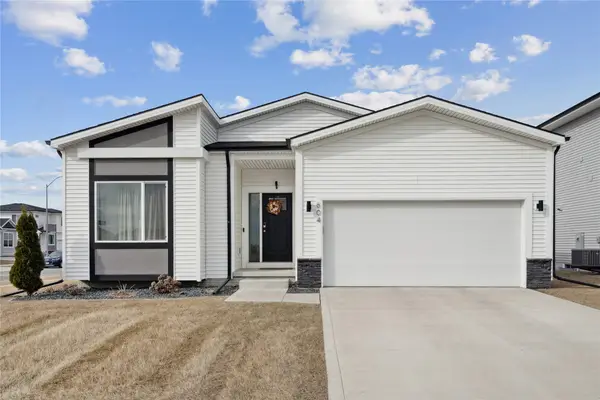 $345,000Active3 beds 2 baths1,464 sq. ft.
$345,000Active3 beds 2 baths1,464 sq. ft.604 NE Pearl Drive, Ankeny, IA 50021
MLS# 734182Listed by: CENTURY 21 SIGNATURE - Open Sun, 1 to 3pmNew
 $219,900Active3 beds 3 baths1,380 sq. ft.
$219,900Active3 beds 3 baths1,380 sq. ft.1054 NE 56th Street, Ankeny, IA 50021
MLS# 734216Listed by: IOWA REALTY MILLS CROSSING - New
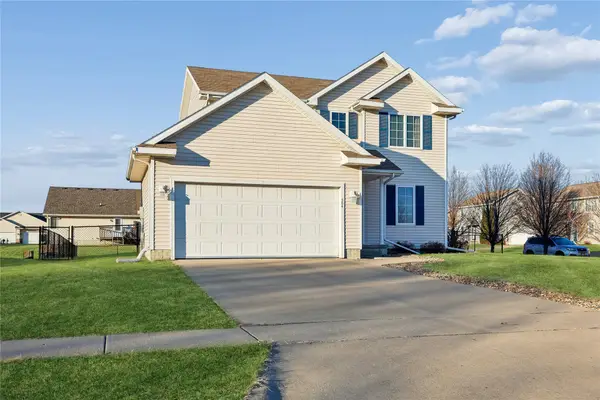 $324,900Active3 beds 3 baths1,405 sq. ft.
$324,900Active3 beds 3 baths1,405 sq. ft.504 SW 48th Street, Ankeny, IA 50023
MLS# 734235Listed by: WEICHERT, MILLER & CLARK - Open Sun, 1 to 4pmNew
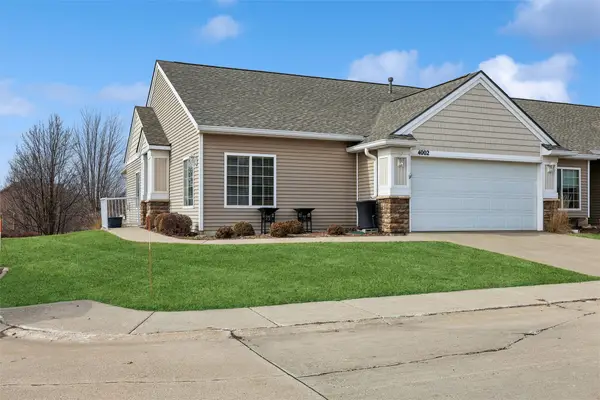 $325,000Active3 beds 3 baths1,436 sq. ft.
$325,000Active3 beds 3 baths1,436 sq. ft.4002 NE Tulip Lane, Ankeny, IA 50021
MLS# 734170Listed by: LPT REALTY, LLC - New
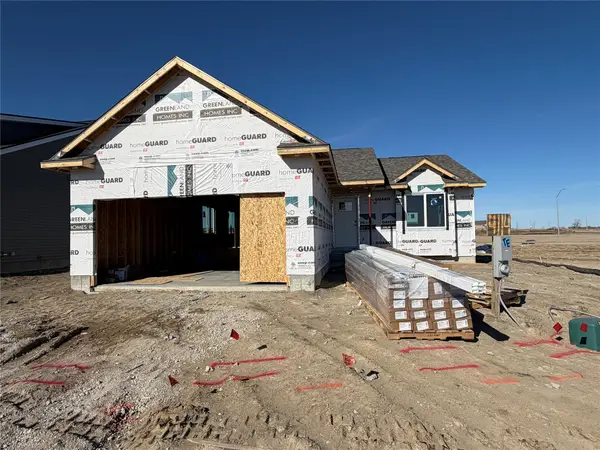 $332,500Active3 beds 2 baths1,300 sq. ft.
$332,500Active3 beds 2 baths1,300 sq. ft.4114 NW 17th Court, Ankeny, IA 50023
MLS# 734212Listed by: RE/MAX CONCEPTS - Open Sat, 1 to 3pmNew
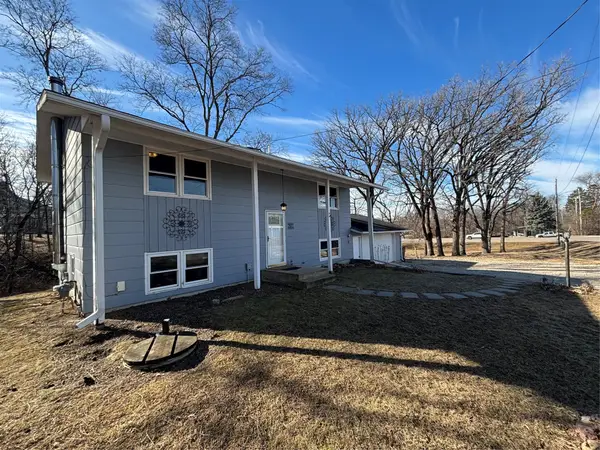 $275,000Active4 beds 1 baths864 sq. ft.
$275,000Active4 beds 1 baths864 sq. ft.2943 SW 3rd Street, Ankeny, IA 50023
MLS# 734208Listed by: RE/MAX REVOLUTION - New
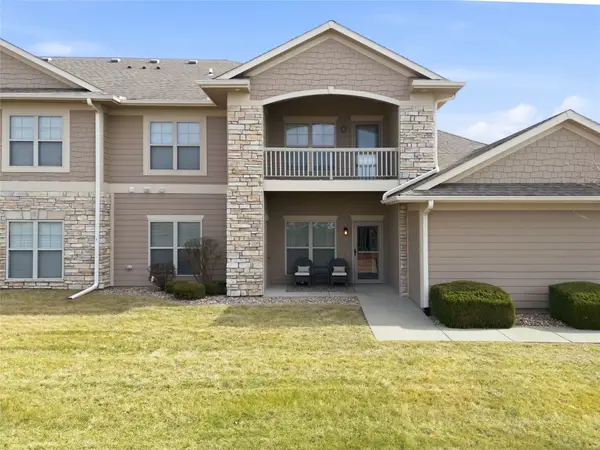 $210,000Active2 beds 2 baths1,126 sq. ft.
$210,000Active2 beds 2 baths1,126 sq. ft.2602 NE Oak Drive #5, Ankeny, IA 50021
MLS# 734189Listed by: REAL BROKER, LLC - New
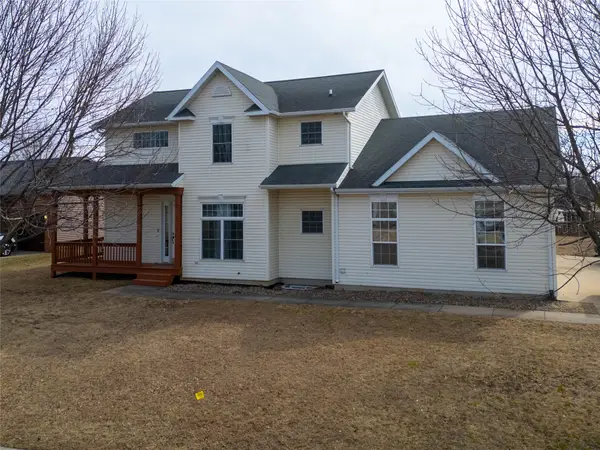 $385,000Active4 beds 3 baths1,942 sq. ft.
$385,000Active4 beds 3 baths1,942 sq. ft.3317 SW 26th Street, Ankeny, IA 50023
MLS# 734193Listed by: REAL BROKER, LLC - New
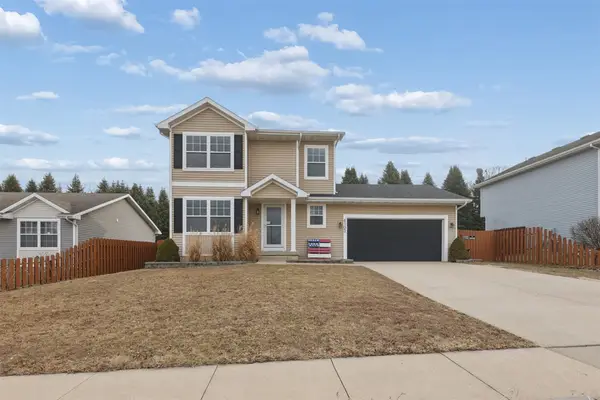 $329,000Active3 beds 3 baths1,496 sq. ft.
$329,000Active3 beds 3 baths1,496 sq. ft.4103 SW Westview Drive, Ankeny, IA 50023
MLS# 734179Listed by: KELLER WILLIAMS REALTY GDM - New
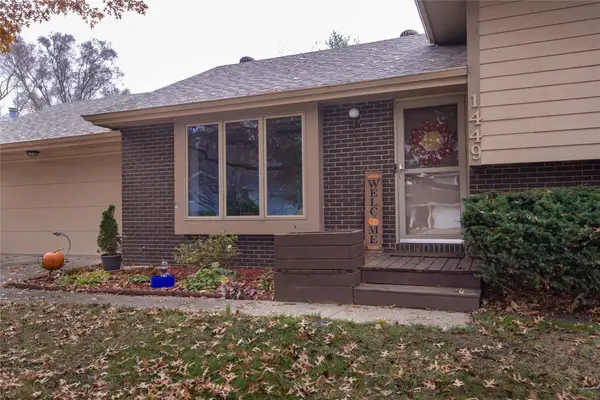 $320,000Active3 beds 3 baths1,194 sq. ft.
$320,000Active3 beds 3 baths1,194 sq. ft.1449 NW 71st Place, Ankeny, IA 50023
MLS# 734162Listed by: RE/MAX CONCEPTS

