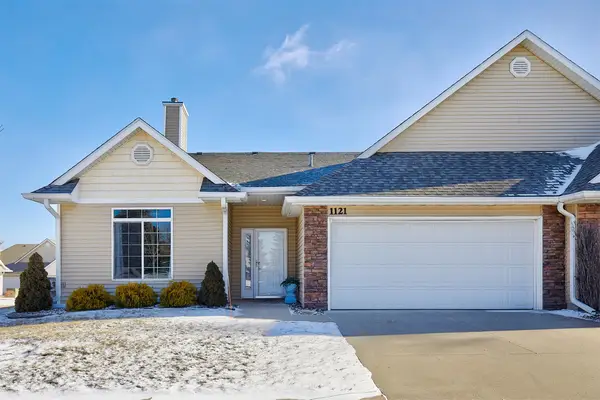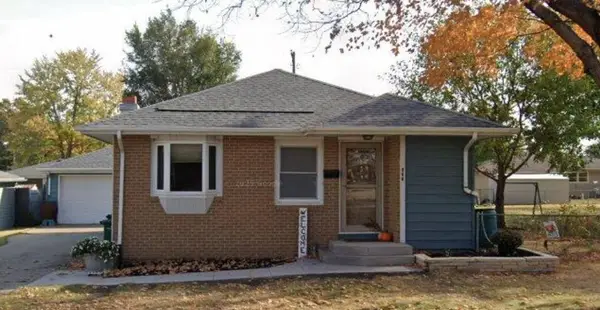203 SW 18th Street, Ankeny, IA 50023
Local realty services provided by:Better Homes and Gardens Real Estate Innovations
203 SW 18th Street,Ankeny, IA 50023
$469,900
- 4 Beds
- 3 Baths
- 1,498 sq. ft.
- Single family
- Active
Listed by: anna thomas, kyle clarkson
Office: lpt realty, llc.
MLS#:728071
Source:IA_DMAAR
Price summary
- Price:$469,900
- Price per sq. ft.:$313.68
About this home
Welcome to the Cedar Plan by Hubbell Homes, a beautifully crafted new construction home located in the highly sought-after Heritage Park at Prairie Trail, one of the few new-build opportunities on the south side of Ankeny. This charming ranch-style home offers just under 1,500 square feet on the main level, featuring 3 bedrooms, 2 bathrooms, and an open-concept layout that includes a cozy fireplace, spacious kitchen, and a bright dining area, perfect for everyday living and entertaining. The exterior features upgraded James Hardie siding and a signature turned garage, offering curb appeal with durability and low maintenance. The finished lower level adds even more living space, including a fourth bedroom, full bathroom, and a large recreation area ideal for hosting guests, relaxing, or entertaining. With 9-foot ceilings in the lower level and quality finishes throughout, this home combines style, comfort, and functionality. Don't miss your chance to enjoy all that Prairie Trail has to offer in this thoughtfully designed, move-in ready home.
Contact an agent
Home facts
- Year built:2025
- Listing ID #:728071
- Added:104 day(s) ago
- Updated:January 22, 2026 at 05:04 PM
Rooms and interior
- Bedrooms:4
- Total bathrooms:3
- Full bathrooms:1
- Living area:1,498 sq. ft.
Heating and cooling
- Cooling:Central Air
- Heating:Forced Air, Gas, Natural Gas
Structure and exterior
- Roof:Asphalt, Shingle
- Year built:2025
- Building area:1,498 sq. ft.
- Lot area:0.34 Acres
Utilities
- Water:Public
- Sewer:Public Sewer
Finances and disclosures
- Price:$469,900
- Price per sq. ft.:$313.68
- Tax amount:$9
New listings near 203 SW 18th Street
- New
 $249,500Active3 beds 2 baths988 sq. ft.
$249,500Active3 beds 2 baths988 sq. ft.504 NW Linden Street, Ankeny, IA 50023
MLS# 733131Listed by: LPT REALTY, LLC - New
 $539,900Active4 beds 3 baths1,649 sq. ft.
$539,900Active4 beds 3 baths1,649 sq. ft.426 NE 16th Street, Ankeny, IA 50021
MLS# 733240Listed by: CENTURY 21 SIGNATURE - Open Sun, 1 to 3pmNew
 $339,900Active4 beds 3 baths1,506 sq. ft.
$339,900Active4 beds 3 baths1,506 sq. ft.1601 NW Driftwood Drive, Ankeny, IA 50023
MLS# 733200Listed by: WEICHERT, REALTORS - 515 AGENCY - New
 $210,000Active2 beds 1 baths912 sq. ft.
$210,000Active2 beds 1 baths912 sq. ft.210 SW Des Moines Street, Ankeny, IA 50023
MLS# 733143Listed by: WEICHERT, REALTORS - 515 AGENCY - New
 $260,000Active2 beds 2 baths1,324 sq. ft.
$260,000Active2 beds 2 baths1,324 sq. ft.1121 SE Birch Lane, Ankeny, IA 50021
MLS# 733136Listed by: RE/MAX PRECISION - New
 $499,900Active4 beds 3 baths2,044 sq. ft.
$499,900Active4 beds 3 baths2,044 sq. ft.202 SW Prairie Trail Parkway, Ankeny, IA 50023
MLS# 733142Listed by: RE/MAX CONCEPTS - New
 $242,500Active2 beds 2 baths1,456 sq. ft.
$242,500Active2 beds 2 baths1,456 sq. ft.3706 NE Cottonwood Lane, Ankeny, IA 50021
MLS# 733145Listed by: LPT REALTY, LLC  $260,000Pending3 beds 1 baths1,110 sq. ft.
$260,000Pending3 beds 1 baths1,110 sq. ft.605 SE Sherman Drive, Ankeny, IA 50021
MLS# 733135Listed by: WEICHERT, REALTORS - 515 AGENCY- New
 $375,000Active3 beds 3 baths1,808 sq. ft.
$375,000Active3 beds 3 baths1,808 sq. ft.804 NW Reinhart Drive, Ankeny, IA 50023
MLS# 733117Listed by: RE/MAX PRECISION - New
 $314,990Active4 beds 3 baths1,262 sq. ft.
$314,990Active4 beds 3 baths1,262 sq. ft.313 SE 30th Street, Ankeny, IA 50021
MLS# 733108Listed by: REAL BROKER, LLC
