2112 SW Cascade Falls Drive, Ankeny, IA 50023
Local realty services provided by:Better Homes and Gardens Real Estate Innovations
Listed by: jordan bjorholm, ben bjorholm
Office: 1 percent lists evolution
MLS#:728635
Source:IA_DMAAR
Price summary
- Price:$885,000
- Price per sq. ft.:$426.3
- Monthly HOA dues:$9.58
About this home
Welcome to this stunning custom-built home, offering nearly 4,000 square feet of living space. As soon as you step inside, you’ll be captivated by the soaring 12.5-foot ceilings, 8-foot solid-core doors + expansive entryways that create an immediate sense of openness. This stunner features wide-plank white oak flooring, premium black Marvin windows + high-end finishes defining elevated living. The gourmet kitchen, a true showpiece, boasts sleek quartz countertops, matching custom backsplash, bespoke cabinetry + professional-grade appliance package-designed for both everyday living + effortless entertaining. Throughout the home designer fixtures in champagne gold & matte black lend a sophisticated touch to every space. Offering 5 bedrooms & 3 full bathrooms, a 3/4 bath, & a convenient half bath-this home ensures both comfort + functionality for family and guests alike. The primary suite is a private retreat, highlighted by a stunning walk-in closet with floor-to-ceiling custom built-ins-combining luxury & organization. Nestled in one of the area’s most desirable neighborhoods-just moments from Prairie Trail Elementary, Hy-Vee, Cascade Falls Water Park, scenic walking/biking trails, the District & many prime dining options. Whether entertaining or unwinding-this home embodies the perfect blend of elegance, convenience, & lifestyle. $20,000 builder credit for buyers Choice-interest rate buydown, appliances/window treatments, house changes etc!
Contact an agent
Home facts
- Year built:2025
- Listing ID #:728635
- Added:117 day(s) ago
- Updated:February 10, 2026 at 04:34 PM
Rooms and interior
- Bedrooms:5
- Total bathrooms:5
- Full bathrooms:3
- Half bathrooms:1
- Living area:2,076 sq. ft.
Heating and cooling
- Cooling:Central Air
- Heating:Forced Air, Gas, Natural Gas
Structure and exterior
- Roof:Asphalt, Shingle
- Year built:2025
- Building area:2,076 sq. ft.
- Lot area:0.26 Acres
Utilities
- Water:Public
- Sewer:Public Sewer
Finances and disclosures
- Price:$885,000
- Price per sq. ft.:$426.3
- Tax amount:$1,208
New listings near 2112 SW Cascade Falls Drive
- Open Sat, 12 to 2pmNew
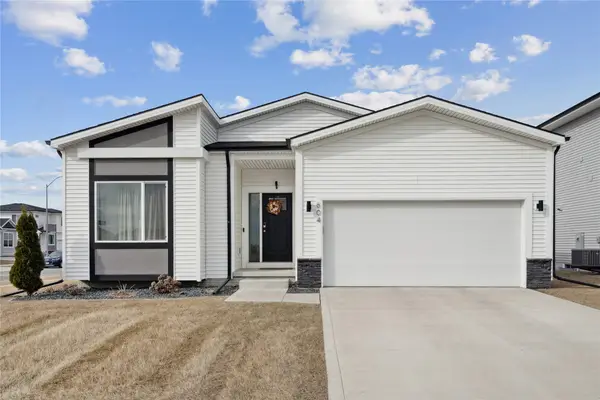 $345,000Active3 beds 2 baths1,464 sq. ft.
$345,000Active3 beds 2 baths1,464 sq. ft.604 NE Pearl Drive, Ankeny, IA 50021
MLS# 734182Listed by: CENTURY 21 SIGNATURE - New
 $219,900Active3 beds 3 baths1,380 sq. ft.
$219,900Active3 beds 3 baths1,380 sq. ft.1054 NE 56th Street, Ankeny, IA 50021
MLS# 734216Listed by: IOWA REALTY MILLS CROSSING - New
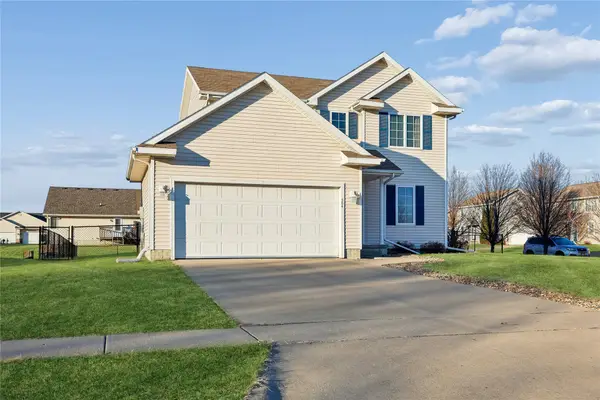 $324,900Active3 beds 3 baths1,405 sq. ft.
$324,900Active3 beds 3 baths1,405 sq. ft.504 SW 48th Street, Ankeny, IA 50023
MLS# 734235Listed by: WEICHERT, MILLER & CLARK - Open Sun, 1 to 4pmNew
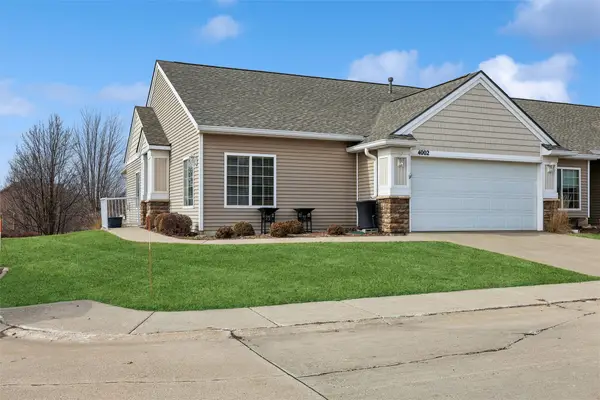 $325,000Active3 beds 3 baths1,436 sq. ft.
$325,000Active3 beds 3 baths1,436 sq. ft.4002 NE Tulip Lane, Ankeny, IA 50021
MLS# 734170Listed by: LPT REALTY, LLC - New
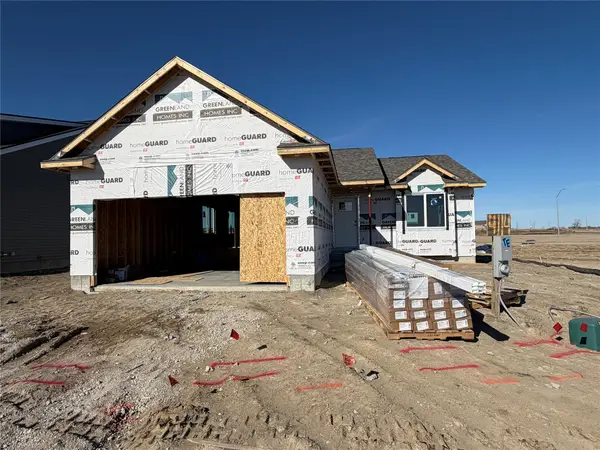 $332,500Active3 beds 2 baths1,300 sq. ft.
$332,500Active3 beds 2 baths1,300 sq. ft.4114 NW 17th Court, Ankeny, IA 50023
MLS# 734212Listed by: RE/MAX CONCEPTS - Open Sat, 1 to 3pmNew
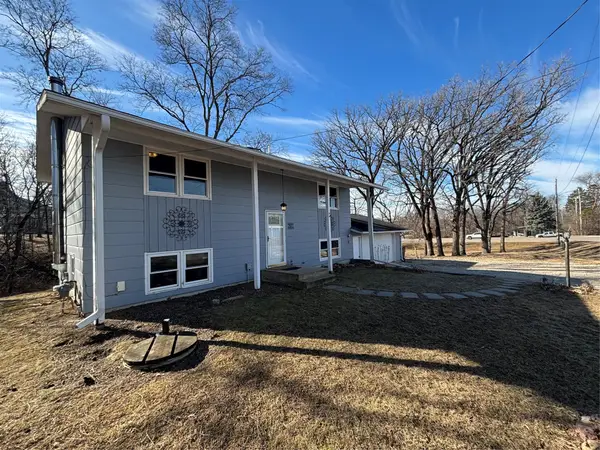 $275,000Active4 beds 1 baths864 sq. ft.
$275,000Active4 beds 1 baths864 sq. ft.2943 SW 3rd Street, Ankeny, IA 50023
MLS# 734208Listed by: RE/MAX REVOLUTION - New
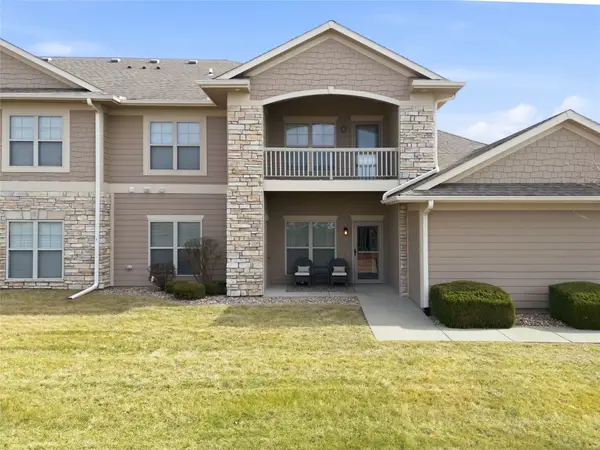 $210,000Active2 beds 2 baths1,126 sq. ft.
$210,000Active2 beds 2 baths1,126 sq. ft.2602 NE Oak Drive #5, Ankeny, IA 50021
MLS# 734189Listed by: REAL BROKER, LLC - New
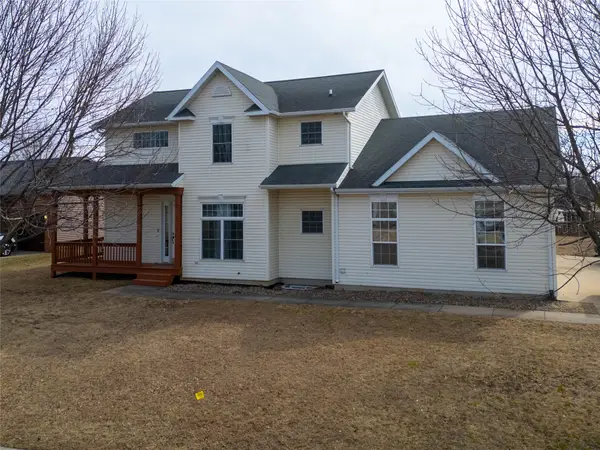 $385,000Active4 beds 3 baths1,942 sq. ft.
$385,000Active4 beds 3 baths1,942 sq. ft.3317 SW 26th Street, Ankeny, IA 50023
MLS# 734193Listed by: REAL BROKER, LLC - New
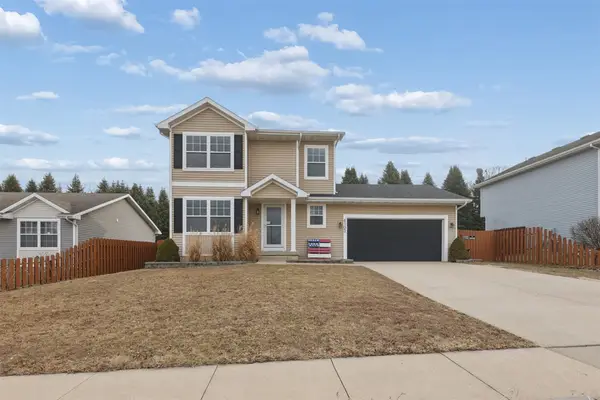 $329,000Active3 beds 3 baths1,496 sq. ft.
$329,000Active3 beds 3 baths1,496 sq. ft.4103 SW Westview Drive, Ankeny, IA 50023
MLS# 734179Listed by: KELLER WILLIAMS REALTY GDM - New
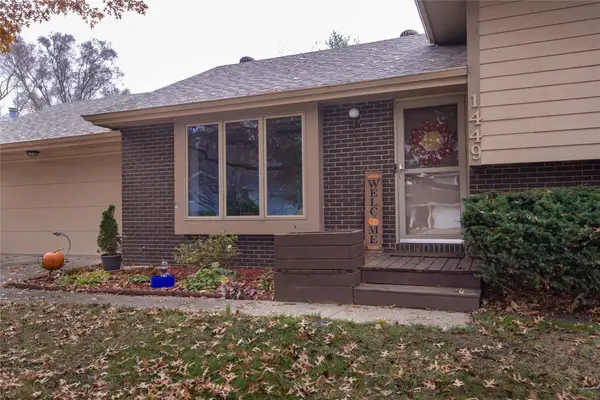 $320,000Active3 beds 3 baths1,194 sq. ft.
$320,000Active3 beds 3 baths1,194 sq. ft.1449 NW 71st Place, Ankeny, IA 50023
MLS# 734162Listed by: RE/MAX CONCEPTS

