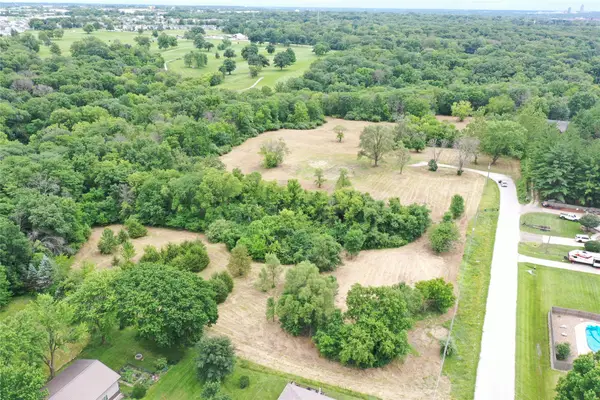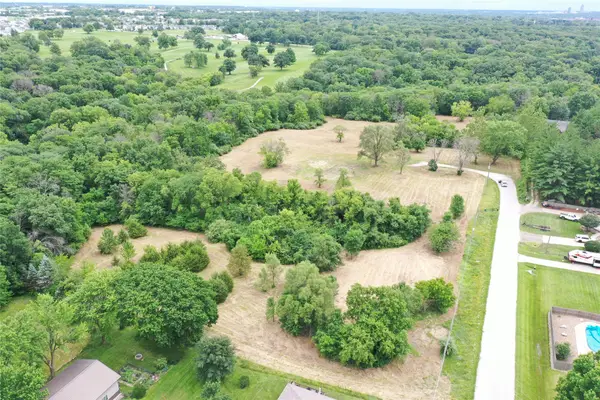217 SE 10th Street, Ankeny, IA 50021
Local realty services provided by:Better Homes and Gardens Real Estate Innovations
217 SE 10th Street,Ankeny, IA 50021
$335,000
- 3 Beds
- 3 Baths
- 1,820 sq. ft.
- Single family
- Pending
Listed by: vicki beveridge
Office: lpt realty, llc.
MLS#:728145
Source:IA_DMAAR
Price summary
- Price:$335,000
- Price per sq. ft.:$184.07
About this home
Tucked away on a tree-lined street in SE Ankeny, this spacious 1965 mid-century ranch offers 1,820 sq ft of main-floor living plus nearly 800 sq ft of finished lower-level space. Built solid by the original owner—a local builder who once called it home—this property has fantastic bones, timeless charm, and a sense of history you can feel. Inside, you’ll find a large front living room, a separate spacious dining area, and a family room with a cozy fireplace, ideal for time spent with family & friends or simply relaxing. You will love the generous kitchen layout & the huge laundry/drop zone makes daily routines a breeze. Thoughtful spaces & quality construction thru-out. The home features three main-floor bedrooms, a full bath, one three-quarter bath, and a half bath, plus a spacious 4th bedroom on the lower level. You’ll love the beautifully landscaped yard, the huge deck, the screened-in gazebo, and the refreshed shed, all overlooking a private green space. The fin Lower Level features a large Fam Rm with w/a drop ceiling, a 4th bdrm, 3/4 bath & offers great storage with built-in cabinetry. Additional highlights include vinyl siding, a big, oversized 2-car attached garage, newer furnace & AC, & all appliances are included. Conveniently located near Prairie Trail, Schools, Restaurants, Interstate access, and all the amenities Ankeny has to offer.This well-cared-for home is being sold "as is"- a wonderful opportunity to personalize a classic Ankeny gem with heart and potential.
Contact an agent
Home facts
- Year built:1965
- Listing ID #:728145
- Added:35 day(s) ago
- Updated:November 15, 2025 at 09:07 AM
Rooms and interior
- Bedrooms:3
- Total bathrooms:3
- Full bathrooms:1
- Half bathrooms:1
- Living area:1,820 sq. ft.
Heating and cooling
- Cooling:Central Air
- Heating:Forced Air, Gas, Natural Gas
Structure and exterior
- Roof:Asphalt, Shingle
- Year built:1965
- Building area:1,820 sq. ft.
- Lot area:0.28 Acres
Utilities
- Water:Public
- Sewer:Public Sewer
Finances and disclosures
- Price:$335,000
- Price per sq. ft.:$184.07
- Tax amount:$4,918
New listings near 217 SE 10th Street
- New
 $465,000Active4 beds 4 baths2,066 sq. ft.
$465,000Active4 beds 4 baths2,066 sq. ft.2107 NE 17th Street, Ankeny, IA 50021
MLS# 730514Listed by: RE/MAX CONCEPTS - New
 $300,000Active3 beds 3 baths1,170 sq. ft.
$300,000Active3 beds 3 baths1,170 sq. ft.306 NW Bramble Road, Ankeny, IA 50023
MLS# 730487Listed by: RE/MAX CONCEPTS - New
 $339,000Active3 beds 3 baths1,658 sq. ft.
$339,000Active3 beds 3 baths1,658 sq. ft.806 SE Kensington Road, Ankeny, IA 50021
MLS# 730456Listed by: CENTURY 21 SIGNATURE - New
 $659,900Active4 beds 3 baths1,861 sq. ft.
$659,900Active4 beds 3 baths1,861 sq. ft.6003 NE Sherman Drive, Ankeny, IA 50021
MLS# 730462Listed by: RE/MAX CONCEPTS - New
 $267,900Active2 beds 3 baths1,156 sq. ft.
$267,900Active2 beds 3 baths1,156 sq. ft.2829 SW Prairie Trail Parkway, Ankeny, IA 50023
MLS# 730379Listed by: RE/MAX PRECISION - Open Sun, 1 to 3pmNew
 $615,000Active5 beds 3 baths1,533 sq. ft.
$615,000Active5 beds 3 baths1,533 sq. ft.238 NE 62nd Street, Ankeny, IA 50021
MLS# 729923Listed by: RE/MAX PRECISION  $385,000Active1.75 Acres
$385,000Active1.75 Acres6881 N Baseline Street, Ankeny, IA 50023
MLS# 721376Listed by: COUNTRY ESTATES REALTY $220,000Active0 Acres
$220,000Active0 Acres6887 N Baseline Street, Ankeny, IA 50023
MLS# 721378Listed by: COUNTRY ESTATES REALTY $210,000Active0 Acres
$210,000Active0 Acres6873 N Baseline Street, Ankeny, IA 50023
MLS# 721379Listed by: COUNTRY ESTATES REALTY $395,000Active1.7 Acres
$395,000Active1.7 Acres6871 N Baseline Street, Ankeny, IA 50023
MLS# 721380Listed by: COUNTRY ESTATES REALTY
