2301 NW Beechwood Street, Ankeny, IA 50023
Local realty services provided by:Better Homes and Gardens Real Estate Innovations
2301 NW Beechwood Street,Ankeny, IA 50023
$355,000
- 4 Beds
- 3 Baths
- 1,800 sq. ft.
- Single family
- Pending
Listed by: kathy swanson
Office: re/max concepts
MLS#:730130
Source:IA_DMAAR
Price summary
- Price:$355,000
- Price per sq. ft.:$197.22
- Monthly HOA dues:$12.5
About this home
Beautifully maintained and move-in ready!
Located on Ankeny's desirable NW side in Centennial Ridge, this newer resale by Jerry's Homes combines quality craftsmanship with a family-friendly location just minutes from Centennial High School, Rock Creek Elementary, and the Prairie Ridge Sports Complex. Enjoy neighborhood amenities including multiple ponds, a scenic walking trail, and a community park.
Inside, the open-concept main level offers a bright and inviting space featuring a stylish kitchen with quartz countertops, stainless steel appliances, and a convenient breakfast bar. The adjoining dining area with wood-laminate flooring flows into the living room highlighted by a cozy gas fireplace, perfect for gatherings and everyday living.
Upstairs, you'll find four spacious bedrooms, including a serene primary suite with a tray ceiling, dual-sink vanity, and a walk-in closet. The upper-level laundry room adds ease and functionality to daily routines.
The lower level, filled with natural light, is ready for your future finish, complete with an egress window and bathroom plumbing rough-in. Outdoors, the 130 ft deep lot has been beautifully maintained and features a deck off the dining room plus a paver patio for enjoying the partially fenced backyard. The garage includes an extra-deep stall for added storage or workspace, and radon mitigation is already installed for peace of mind. This is a great home ready for new owners!
Contact an agent
Home facts
- Year built:2018
- Listing ID #:730130
- Added:45 day(s) ago
- Updated:December 26, 2025 at 08:25 AM
Rooms and interior
- Bedrooms:4
- Total bathrooms:3
- Full bathrooms:2
- Half bathrooms:1
- Living area:1,800 sq. ft.
Heating and cooling
- Cooling:Central Air
- Heating:Electric, Forced Air, Gas
Structure and exterior
- Roof:Asphalt, Shingle
- Year built:2018
- Building area:1,800 sq. ft.
- Lot area:0.19 Acres
Utilities
- Water:Public
- Sewer:Public Sewer
Finances and disclosures
- Price:$355,000
- Price per sq. ft.:$197.22
- Tax amount:$5,419 (2025)
New listings near 2301 NW Beechwood Street
- New
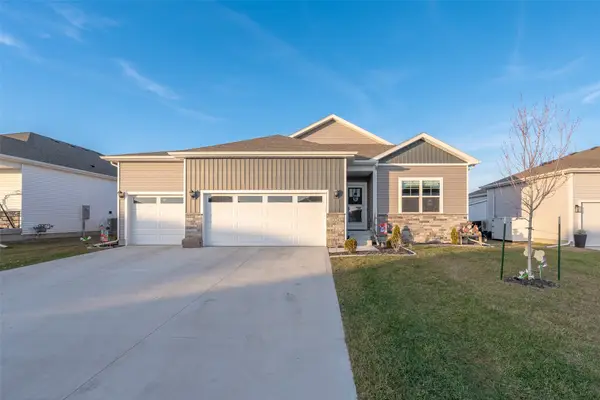 $415,000Active4 beds 4 baths1,655 sq. ft.
$415,000Active4 beds 4 baths1,655 sq. ft.1324 NE 55th Street, Ankeny, IA 50021
MLS# 731995Listed by: RE/MAX REVOLUTION - New
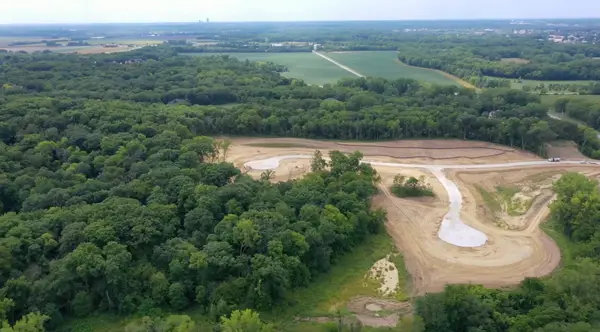 $205,900Active0.96 Acres
$205,900Active0.96 Acres3552 NW 76th Drive, Ankeny, IA 50023
MLS# 731965Listed by: LPT REALTY, LLC - New
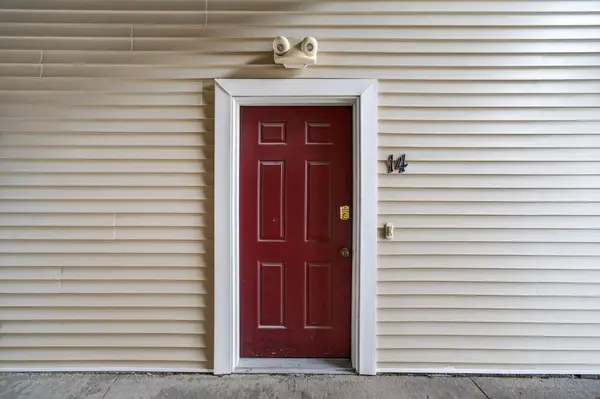 $140,000Active2 beds 2 baths1,014 sq. ft.
$140,000Active2 beds 2 baths1,014 sq. ft.1210 NE 6th Lane #I14, Ankeny, IA 50021
MLS# 731919Listed by: REALTY ONE GROUP IMPACT - New
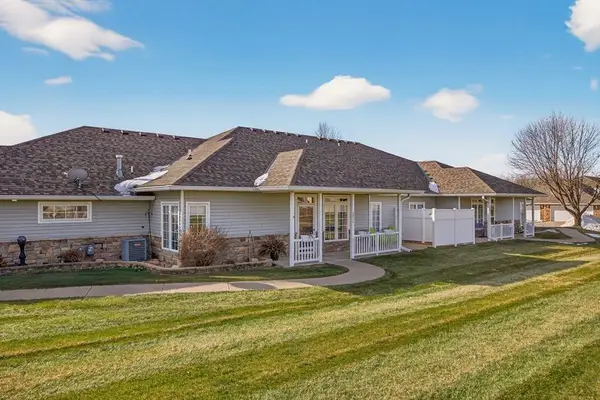 $275,000Active2 beds 2 baths1,300 sq. ft.
$275,000Active2 beds 2 baths1,300 sq. ft.2012 SW 35th Street, Ankeny, IA 50023
MLS# 731904Listed by: RE/MAX PRECISION - New
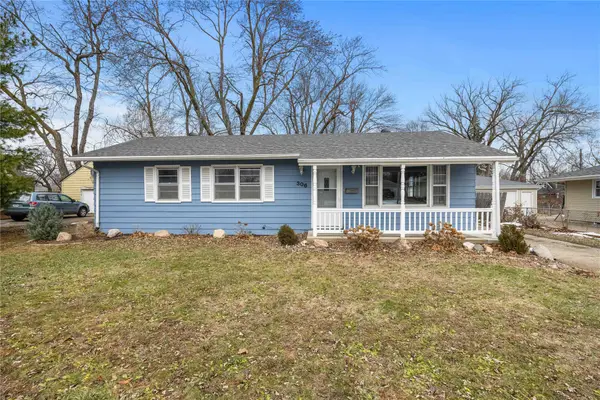 $249,900Active3 beds 2 baths1,008 sq. ft.
$249,900Active3 beds 2 baths1,008 sq. ft.306 SE 4th Street, Ankeny, IA 50021
MLS# 731890Listed by: RE/MAX PRECISION - New
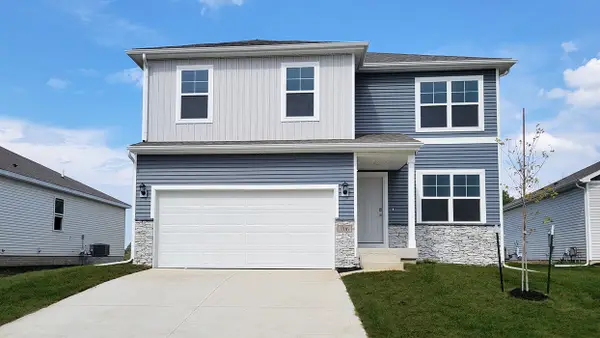 $349,990Active4 beds 3 baths2,053 sq. ft.
$349,990Active4 beds 3 baths2,053 sq. ft.1100 NE Deerfield Drive, Ankeny, IA 50021
MLS# 731863Listed by: DRH REALTY OF IOWA, LLC - New
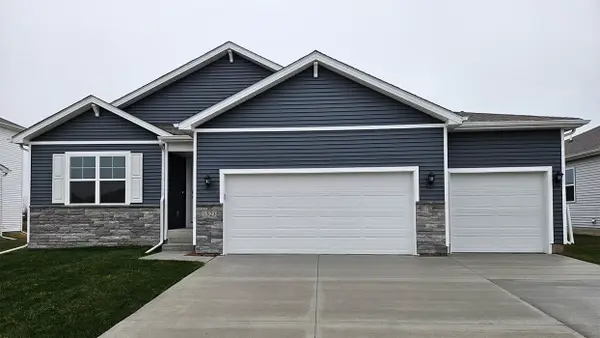 $344,990Active3 beds 2 baths1,498 sq. ft.
$344,990Active3 beds 2 baths1,498 sq. ft.4209 NE 12 Street, Ankeny, IA 50021
MLS# 731867Listed by: DRH REALTY OF IOWA, LLC - New
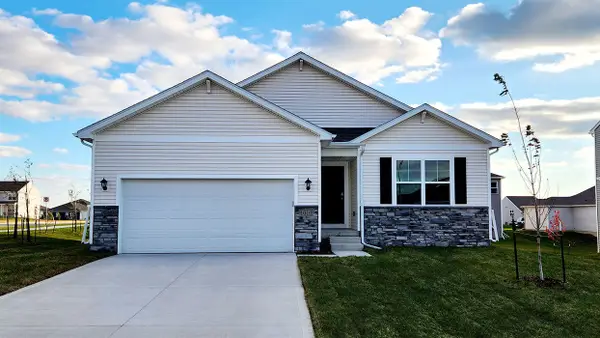 $366,990Active4 beds 4 baths1,498 sq. ft.
$366,990Active4 beds 4 baths1,498 sq. ft.5801 NE Verona Drive, Ankeny, IA 50021
MLS# 731873Listed by: DRH REALTY OF IOWA, LLC - New
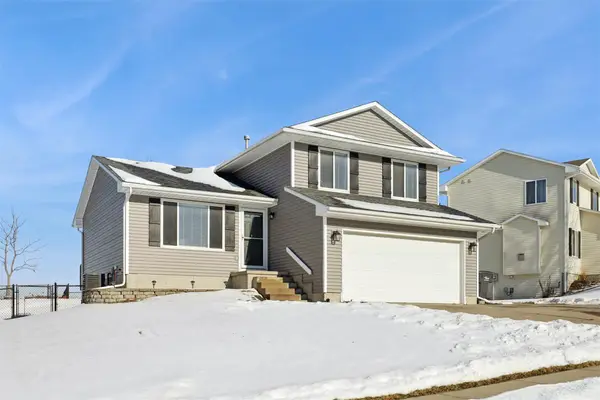 $350,000Active3 beds 3 baths1,524 sq. ft.
$350,000Active3 beds 3 baths1,524 sq. ft.3114 SE 20th Street, Ankeny, IA 50021
MLS# 731830Listed by: RE/MAX CONCEPTS - Open Sun, 1 to 3pmNew
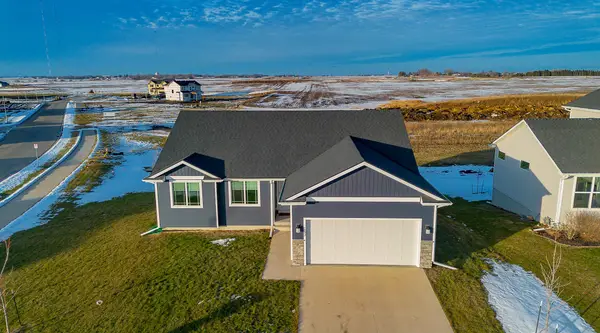 $334,900Active3 beds 2 baths1,422 sq. ft.
$334,900Active3 beds 2 baths1,422 sq. ft.602 NE 57th Street, Ankeny, IA 50021
MLS# 731832Listed by: RE/MAX PRECISION
