2567 NE 96th Avenue, Ankeny, IA 50021
Local realty services provided by:Better Homes and Gardens Real Estate Innovations
2567 NE 96th Avenue,Ankeny, IA 50021
$485,000
- 5 Beds
- 4 Baths
- 2,169 sq. ft.
- Single family
- Active
Listed by: abby miller
Office: re/max precision
MLS#:730161
Source:IA_DMAAR
Price summary
- Price:$485,000
- Price per sq. ft.:$223.61
About this home
Welcome rare find in Ankeny! This spacious two-story home sits on a generous 1-acre lot, offering room to breathe and endless possibilities. The attached two-car garage provides convenient parking and storage, while the detached one-car garage with loft space is perfect for a workshop, man cave, or extra storage.
Inside, the main level welcomes you with an open-concept layout featuring a bright kitchen, adjacent dining area, cozy living room, and an open family room- ideal for entertaining or everyday living. Step out to the three-season porch and enjoy peaceful views of the expansive backyard.
Upstairs, retreat to five bedrooms, including two with convenient three-quarter baths and an additional full bath for the rest of the family. The unfinished basement offers a blank canvas for future expansion- think home gym, theater or rec room.
Perfectly located with easy access to Ankeny Community School District, local restaurants, and shopping. Don't miss this blend of space, comfort, and prime location!
All information obtained from seller and public records.
Contact an agent
Home facts
- Year built:1985
- Listing ID #:730161
- Added:94 day(s) ago
- Updated:February 10, 2026 at 04:34 PM
Rooms and interior
- Bedrooms:5
- Total bathrooms:4
- Full bathrooms:1
- Half bathrooms:1
- Living area:2,169 sq. ft.
Heating and cooling
- Cooling:Central Air
- Heating:Electric, Forced Air, Natural Gas
Structure and exterior
- Roof:Asphalt, Shingle
- Year built:1985
- Building area:2,169 sq. ft.
- Lot area:1.01 Acres
Utilities
- Water:Public
- Sewer:Septic Tank
Finances and disclosures
- Price:$485,000
- Price per sq. ft.:$223.61
- Tax amount:$6,928
New listings near 2567 NE 96th Avenue
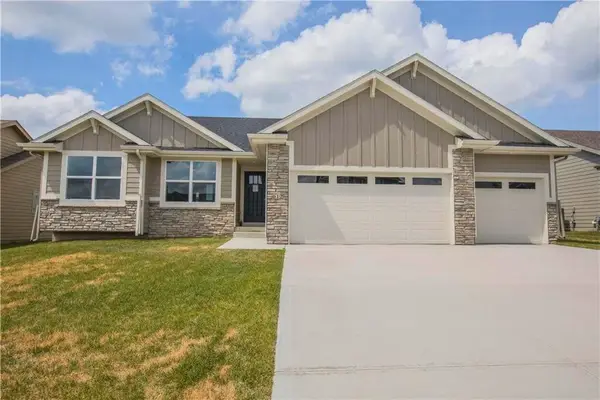 $425,000Pending3 beds 2 baths1,566 sq. ft.
$425,000Pending3 beds 2 baths1,566 sq. ft.612 NE 55th Street, Ankeny, IA 50021
MLS# 734377Listed by: REAL BROKER, LLC- New
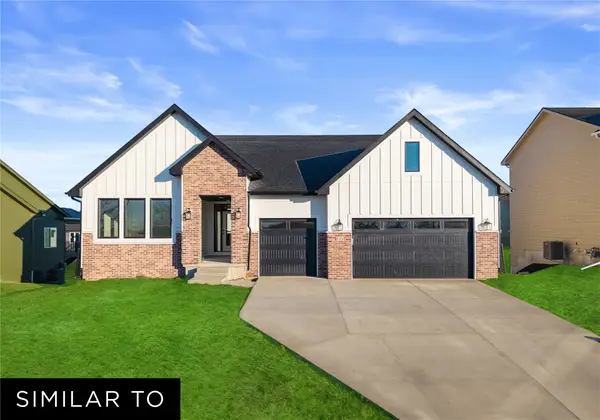 $553,990Active3 beds 2 baths1,928 sq. ft.
$553,990Active3 beds 2 baths1,928 sq. ft.2806 NW Fairfield Court, Ankeny, IA 50023
MLS# 734292Listed by: REALTY ONE GROUP IMPACT - Open Sat, 12 to 2pmNew
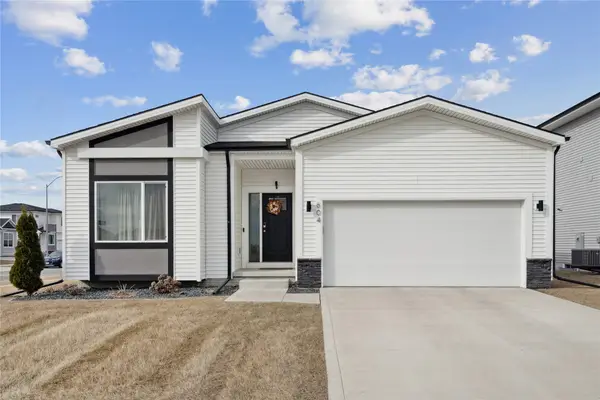 $345,000Active3 beds 2 baths1,464 sq. ft.
$345,000Active3 beds 2 baths1,464 sq. ft.604 NE Pearl Drive, Ankeny, IA 50021
MLS# 734182Listed by: CENTURY 21 SIGNATURE - Open Sun, 1 to 3pmNew
 $219,900Active3 beds 3 baths1,380 sq. ft.
$219,900Active3 beds 3 baths1,380 sq. ft.1054 NE 56th Street, Ankeny, IA 50021
MLS# 734216Listed by: IOWA REALTY MILLS CROSSING - New
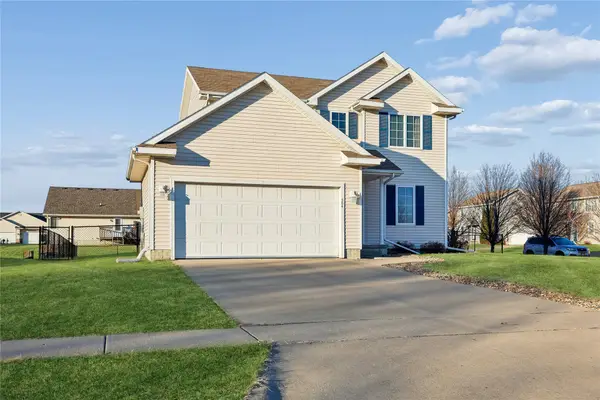 $324,900Active3 beds 3 baths1,405 sq. ft.
$324,900Active3 beds 3 baths1,405 sq. ft.504 SW 48th Street, Ankeny, IA 50023
MLS# 734235Listed by: WEICHERT, MILLER & CLARK - Open Sun, 1 to 4pmNew
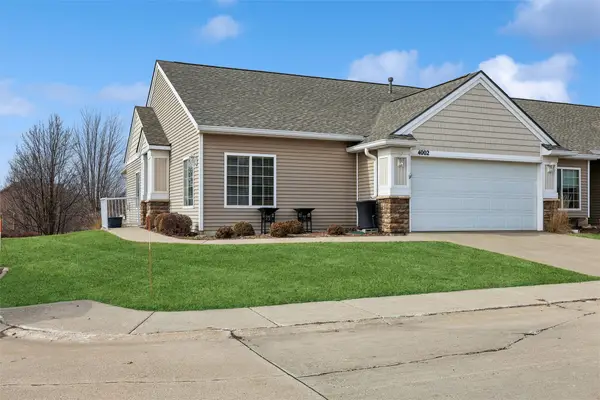 $325,000Active3 beds 3 baths1,436 sq. ft.
$325,000Active3 beds 3 baths1,436 sq. ft.4002 NE Tulip Lane, Ankeny, IA 50021
MLS# 734170Listed by: LPT REALTY, LLC - New
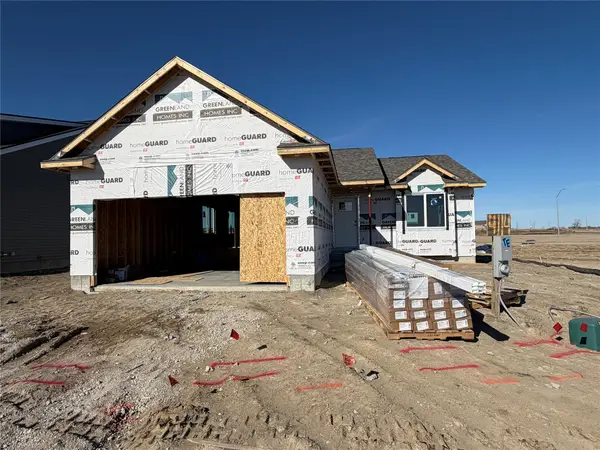 $332,500Active3 beds 2 baths1,300 sq. ft.
$332,500Active3 beds 2 baths1,300 sq. ft.4114 NW 17th Court, Ankeny, IA 50023
MLS# 734212Listed by: RE/MAX CONCEPTS - Open Sat, 1 to 3pmNew
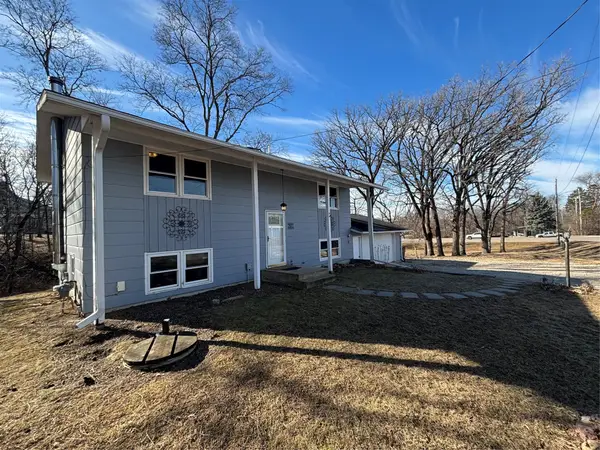 $275,000Active4 beds 1 baths864 sq. ft.
$275,000Active4 beds 1 baths864 sq. ft.2943 SW 3rd Street, Ankeny, IA 50023
MLS# 734208Listed by: RE/MAX REVOLUTION - New
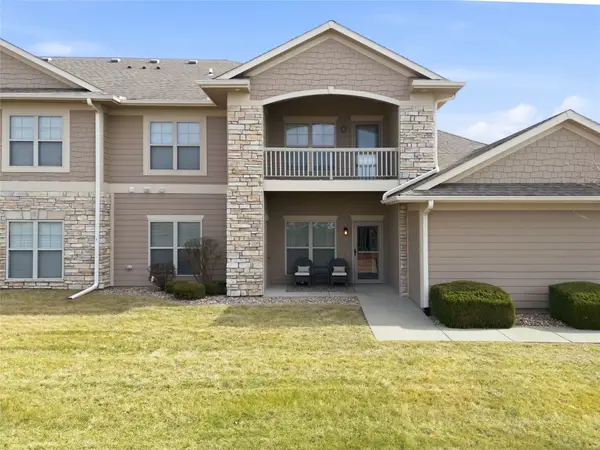 $210,000Active2 beds 2 baths1,126 sq. ft.
$210,000Active2 beds 2 baths1,126 sq. ft.2602 NE Oak Drive #5, Ankeny, IA 50021
MLS# 734189Listed by: REAL BROKER, LLC - New
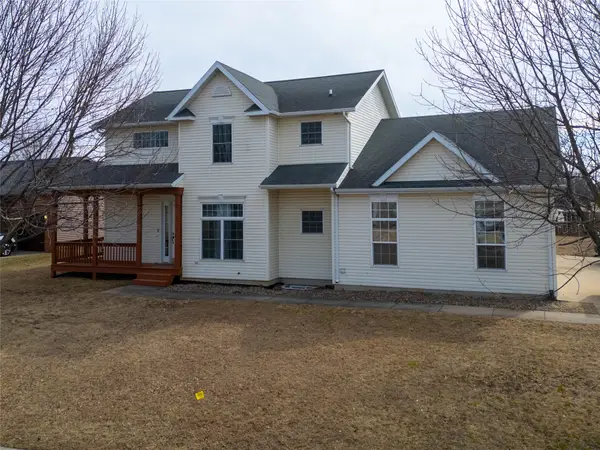 $385,000Active4 beds 3 baths1,942 sq. ft.
$385,000Active4 beds 3 baths1,942 sq. ft.3317 SW 26th Street, Ankeny, IA 50023
MLS# 734193Listed by: REAL BROKER, LLC

