2603 SW 18th Street, Ankeny, IA 50023
Local realty services provided by:Better Homes and Gardens Real Estate Innovations
2603 SW 18th Street,Ankeny, IA 50023
$425,000
- 4 Beds
- 4 Baths
- - sq. ft.
- Single family
- Sold
Listed by: jill budden
Office: re/max concepts
MLS#:729303
Source:IA_DMAAR
Sorry, we are unable to map this address
Price summary
- Price:$425,000
- Monthly HOA dues:$9.58
About this home
Functional and fabulous Prairie Trail resale with 4 bedrooms and 3.5 baths, built with families in mind. Within walking distance to Prairie Trail Elementary and Cascade Falls Aquatic Center + all the Prairie Trail amenities! Rear load 3-car garage gives the home great curb appeal. Beautiful engineered hardwood throughout all living areas, upper level hallway and bedrooms. Spacious kitchen with ample work space, farmhouse sink, quartz countertops, large walk-in pantry, & all SS appliances included! Off the back entry, tucked away and out of sight is a great drop zone with lockers, powder bath, & laundry room w/ a great little office nook to keep your mess off the kitchen counter! Plenty of space in the dining area & family room for gatherings, large & small. Bonus loft space at top of stairs. Master suite with walk-in closet, dual sink vanity & shower. 2 additional spacious bedrooms with full hall bath. Finished lower level with updated LVP, wet bar, family room, 4th bedroom and full bath + addl non-conforming flex room. Large front porch to enjoy morning coffee & expanded back patio with pergola to enjoy grilling and happy hour.
Contact an agent
Home facts
- Year built:2014
- Listing ID #:729303
- Added:50 day(s) ago
- Updated:December 18, 2025 at 07:33 AM
Rooms and interior
- Bedrooms:4
- Total bathrooms:4
- Full bathrooms:2
- Half bathrooms:1
Heating and cooling
- Cooling:Central Air
- Heating:Forced Air, Gas, Natural Gas
Structure and exterior
- Roof:Asphalt, Shingle
- Year built:2014
Utilities
- Water:Public
- Sewer:Public Sewer
Finances and disclosures
- Price:$425,000
- Tax amount:$7,179
New listings near 2603 SW 18th Street
- New
 $399,000Active4 beds 3 baths1,336 sq. ft.
$399,000Active4 beds 3 baths1,336 sq. ft.3408 SW Goodwin Street, Ankeny, IA 50023
MLS# 731819Listed by: FATHOM REALTY - New
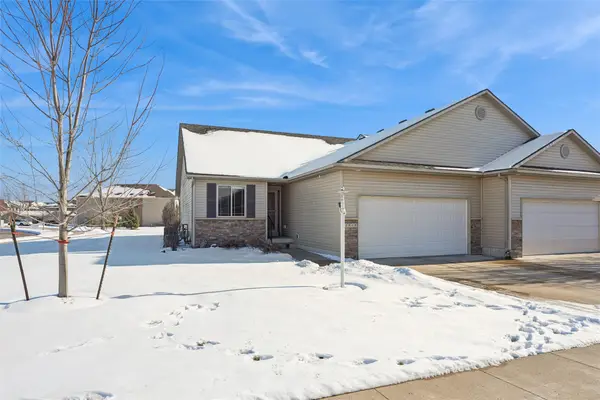 $315,000Active3 beds 3 baths1,206 sq. ft.
$315,000Active3 beds 3 baths1,206 sq. ft.1515 NE Falstaff Lane, Ankeny, IA 50021
MLS# 731641Listed by: IOWA REALTY SOUTH - Open Sun, 1 to 4pmNew
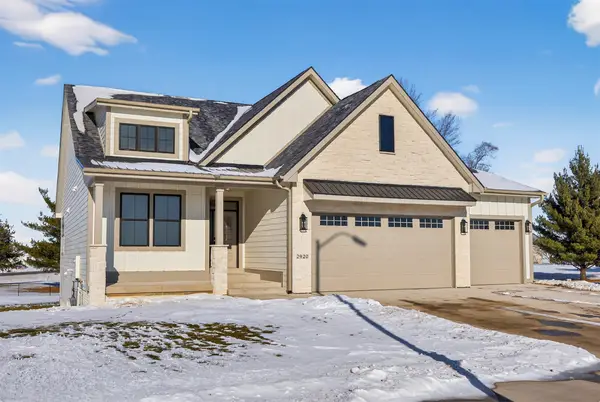 $699,900Active5 beds 3 baths1,849 sq. ft.
$699,900Active5 beds 3 baths1,849 sq. ft.2920 NW 27th Court, Ankeny, IA 50023
MLS# 731717Listed by: AGENCY IOWA - Open Sun, 1 to 3pmNew
 $350,000Active3 beds 2 baths1,285 sq. ft.
$350,000Active3 beds 2 baths1,285 sq. ft.5104 SW Goodwin Street, Ankeny, IA 50023
MLS# 731692Listed by: RE/MAX CONCEPTS - New
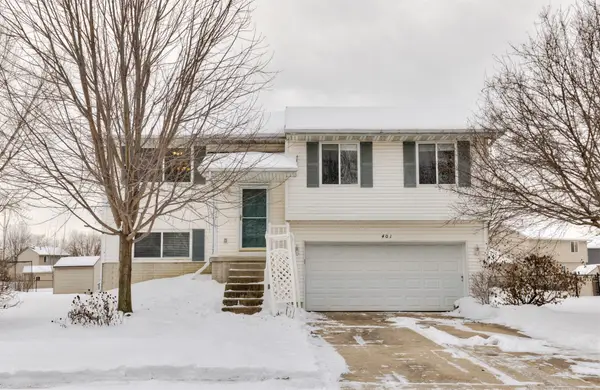 $285,000Active4 beds 2 baths990 sq. ft.
$285,000Active4 beds 2 baths990 sq. ft.401 SE Orchid Street, Ankeny, IA 50021
MLS# 731646Listed by: ELLEN FITZPATRICK REAL ESTATE - New
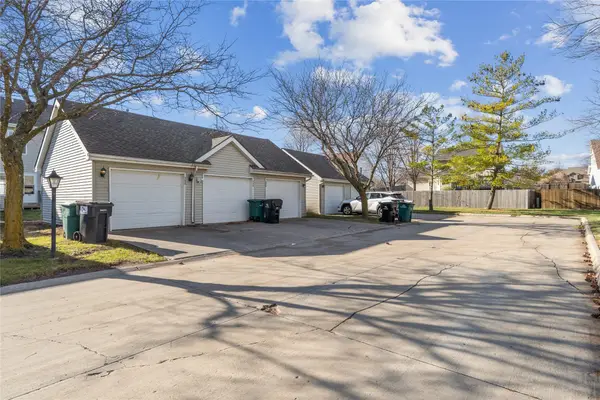 $179,900Active2 beds 3 baths1,116 sq. ft.
$179,900Active2 beds 3 baths1,116 sq. ft.356 NW Georgetown Boulevard, Ankeny, IA 50023
MLS# 731637Listed by: CENTURY 21 SIGNATURE - New
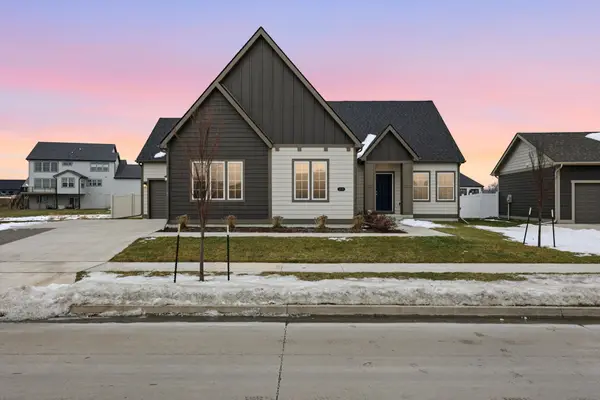 $389,900Active3 beds 2 baths1,434 sq. ft.
$389,900Active3 beds 2 baths1,434 sq. ft.210 SW Prairie Trail Parkway, Ankeny, IA 50023
MLS# 731528Listed by: REDFIN CORPORATION - New
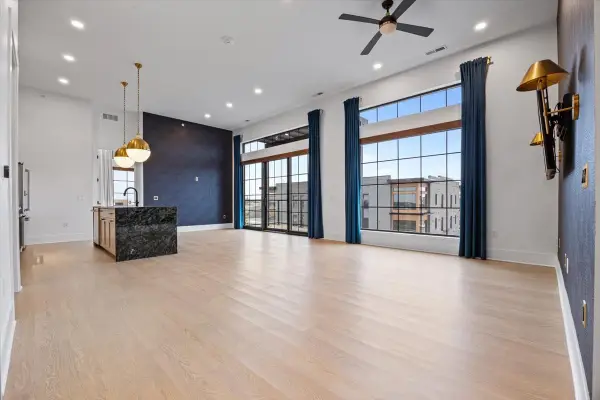 $679,900Active2 beds 2 baths1,465 sq. ft.
$679,900Active2 beds 2 baths1,465 sq. ft.1645 SW Magazine Road #302, Ankeny, IA 50023
MLS# 731539Listed by: LPT REALTY, LLC - New
 $317,500Active3 beds 3 baths1,285 sq. ft.
$317,500Active3 beds 3 baths1,285 sq. ft.2818 NW 44th Street, Ankeny, IA 50023
MLS# 731583Listed by: RUBY REALTY GROUP LLC - New
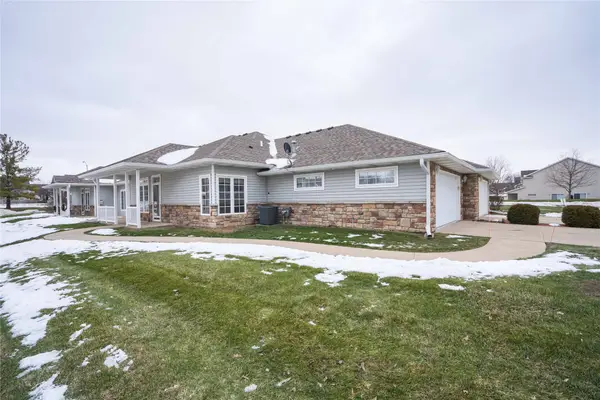 $250,000Active2 beds -- baths1,300 sq. ft.
$250,000Active2 beds -- baths1,300 sq. ft.2008 SW 35th Street, Ankeny, IA 50023
MLS# 731443Listed by: CHASE COLLECTIVE
