2714 NW Lois Lane, Ankeny, IA 50023
Local realty services provided by:Better Homes and Gardens Real Estate Innovations
2714 NW Lois Lane,Ankeny, IA 50023
$225,000
- 3 Beds
- 3 Baths
- 1,570 sq. ft.
- Condominium
- Pending
Listed by: traci jennings, jennings, abigail
Office: re/max real estate center
MLS#:730331
Source:IA_DMAAR
Price summary
- Price:$225,000
- Price per sq. ft.:$143.31
- Monthly HOA dues:$175
About this home
Love the idea of walks, bike rides, sunset views from your own deck, and low-maintenance living? This end-unit townhome sits right next to the High Trestle Trail, offering a lifestyle that’s easy, active, + connected to nature while still being close to everything Ankeny has to offer. Inside, the main floor features a large living room w/ LVP flooring and big windows that bring in tons of natural light. The kitchen includes an island with breakfast bar seating, granite countertops, a pantry, and a window over the sink- all features that make this home stand out. All kitchen appliances are included, with some recently updated. There is also plenty of space for a dining table, which is a rare find in many townhomes. A half bath is located on the main level as well. From the main living area, step out to the west-facing deck with upgraded black aluminum railing. It’s the perfect spot to slow down. Upstairs, you’ll find all 3 bedrooms, the laundry room, a full bath, and the primary suite with a large walk-in closet + double vanity sink. Storage is a standout in this home, w/ thoughtful closets on every level. The attached 2-car garage offers additional storage space. The HOA covers lawn care, snow, exterior maintenance, + trash, making day-to-day living simple and low-maintenance. A newer end unit townhome with space, sunlight, trail access, and easy living all in one. Welcome to life on Lois Lane. Home back on market as the buyer's financing fell through a few days b4 closing.
Contact an agent
Home facts
- Year built:2017
- Listing ID #:730331
- Added:230 day(s) ago
- Updated:February 10, 2026 at 08:36 AM
Rooms and interior
- Bedrooms:3
- Total bathrooms:3
- Full bathrooms:1
- Half bathrooms:1
- Living area:1,570 sq. ft.
Heating and cooling
- Cooling:Central Air
- Heating:Forced Air, Gas, Natural Gas
Structure and exterior
- Roof:Asphalt, Shingle
- Year built:2017
- Building area:1,570 sq. ft.
- Lot area:0.04 Acres
Utilities
- Water:Public
- Sewer:Public Sewer
Finances and disclosures
- Price:$225,000
- Price per sq. ft.:$143.31
- Tax amount:$3,945 (2024)
New listings near 2714 NW Lois Lane
- Open Sat, 12 to 2pmNew
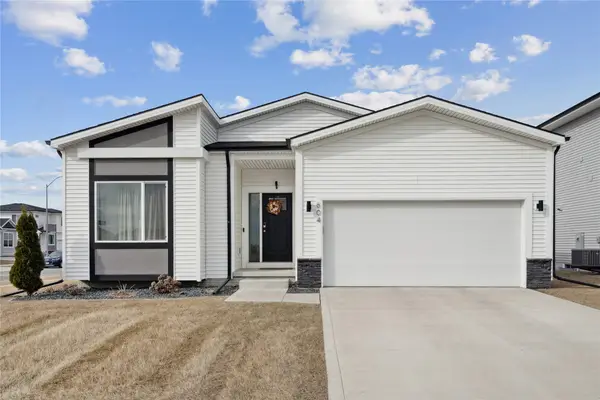 $345,000Active3 beds 2 baths1,464 sq. ft.
$345,000Active3 beds 2 baths1,464 sq. ft.604 NE Pearl Drive, Ankeny, IA 50021
MLS# 734182Listed by: CENTURY 21 SIGNATURE - New
 $219,900Active3 beds 3 baths1,380 sq. ft.
$219,900Active3 beds 3 baths1,380 sq. ft.1054 NE 56th Street, Ankeny, IA 50021
MLS# 734216Listed by: IOWA REALTY MILLS CROSSING - New
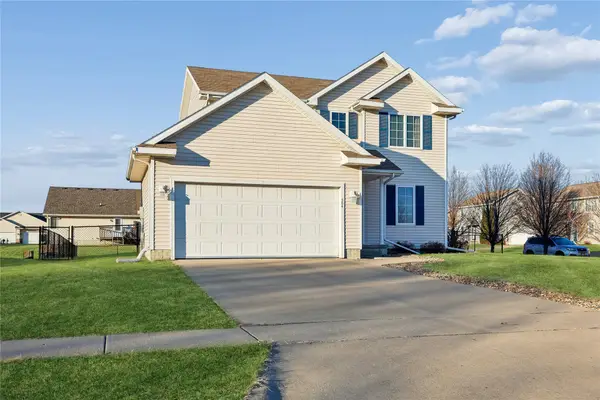 $324,900Active3 beds 3 baths1,405 sq. ft.
$324,900Active3 beds 3 baths1,405 sq. ft.504 SW 48th Street, Ankeny, IA 50023
MLS# 734235Listed by: WEICHERT, MILLER & CLARK - Open Sun, 1 to 4pmNew
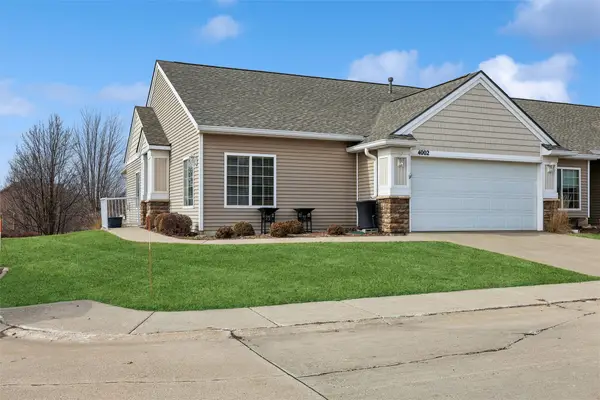 $325,000Active3 beds 3 baths1,436 sq. ft.
$325,000Active3 beds 3 baths1,436 sq. ft.4002 NE Tulip Lane, Ankeny, IA 50021
MLS# 734170Listed by: LPT REALTY, LLC - New
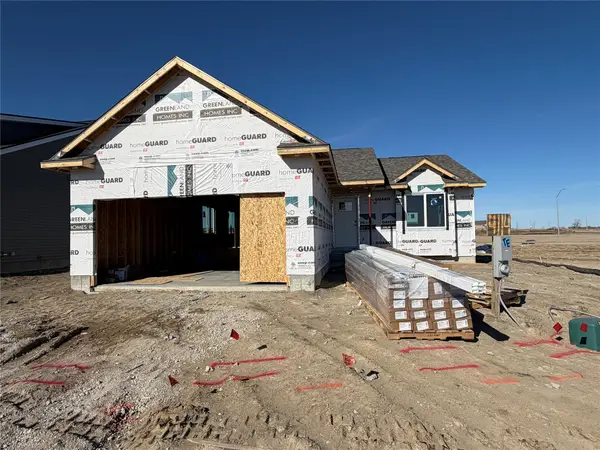 $332,500Active3 beds 2 baths1,300 sq. ft.
$332,500Active3 beds 2 baths1,300 sq. ft.4114 NW 17th Court, Ankeny, IA 50023
MLS# 734212Listed by: RE/MAX CONCEPTS - Open Sat, 1 to 3pmNew
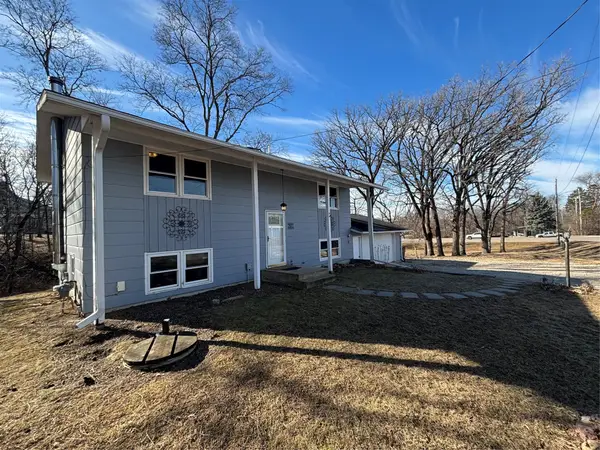 $275,000Active4 beds 1 baths864 sq. ft.
$275,000Active4 beds 1 baths864 sq. ft.2943 SW 3rd Street, Ankeny, IA 50023
MLS# 734208Listed by: RE/MAX REVOLUTION - New
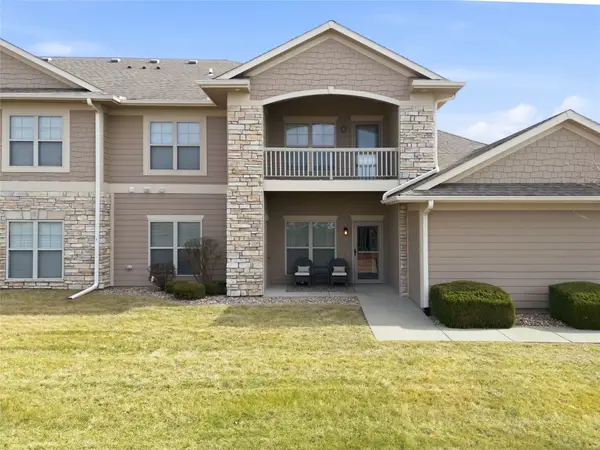 $210,000Active2 beds 2 baths1,126 sq. ft.
$210,000Active2 beds 2 baths1,126 sq. ft.2602 NE Oak Drive #5, Ankeny, IA 50021
MLS# 734189Listed by: REAL BROKER, LLC - New
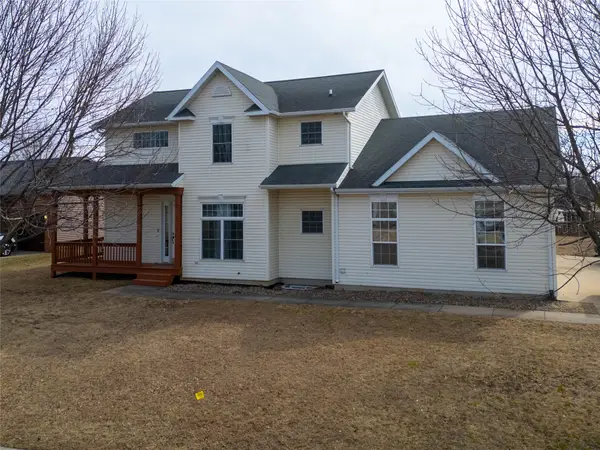 $385,000Active4 beds 3 baths1,942 sq. ft.
$385,000Active4 beds 3 baths1,942 sq. ft.3317 SW 26th Street, Ankeny, IA 50023
MLS# 734193Listed by: REAL BROKER, LLC - New
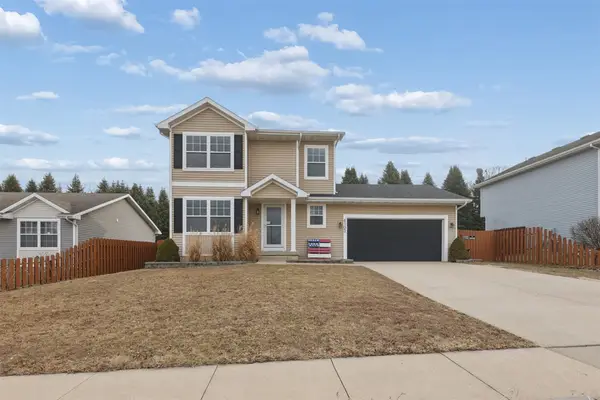 $329,000Active3 beds 3 baths1,496 sq. ft.
$329,000Active3 beds 3 baths1,496 sq. ft.4103 SW Westview Drive, Ankeny, IA 50023
MLS# 734179Listed by: KELLER WILLIAMS REALTY GDM - New
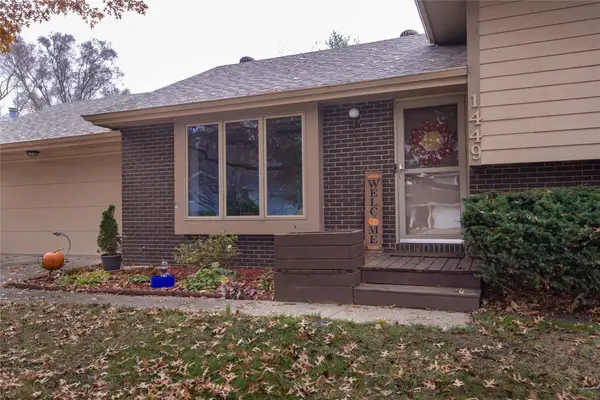 $320,000Active3 beds 3 baths1,194 sq. ft.
$320,000Active3 beds 3 baths1,194 sq. ft.1449 NW 71st Place, Ankeny, IA 50023
MLS# 734162Listed by: RE/MAX CONCEPTS

