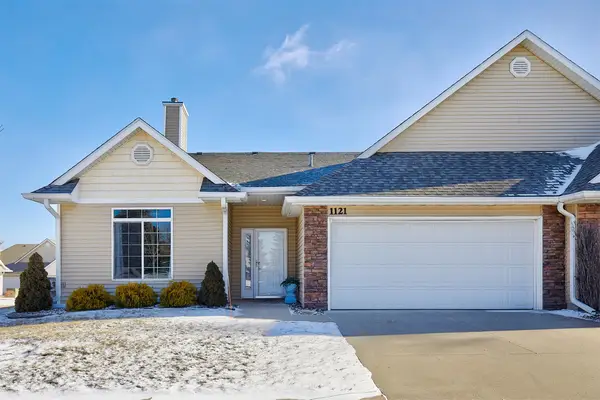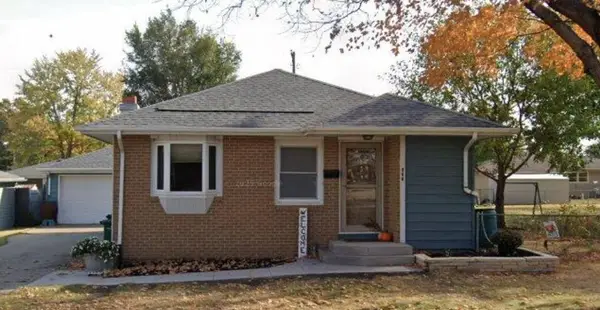2817 NW 21st Street, Ankeny, IA 50023
Local realty services provided by:Better Homes and Gardens Real Estate Innovations
2817 NW 21st Street,Ankeny, IA 50023
$365,000
- 3 Beds
- 2 Baths
- 1,400 sq. ft.
- Single family
- Active
Listed by: jeff garrison, brenda garrison
Office: realty one group impact
MLS#:662711
Source:IA_DMAAR
Price summary
- Price:$365,000
- Price per sq. ft.:$260.71
- Monthly HOA dues:$14.58
About this home
*****Builder offering 2/1 interest rate buydown with preferred lender use. Subject to terms and conditions***
Welcome to Homes by Fleetwood's Stryker ranch plan. This easy living plan features: 3br/2ba, open concept, 9' ceilings throughout with trayed ceiling in MBR; granite or quartz countertops in both kitchen and baths; raised double vanity in MBA; walk in Master closet; ceramic tile Master shower w/fiberglass base; painted mission style trim throughout; stained cabinets with slow close drawers in kitchen; LVP flooring in entry, hall, kitchen, dining, great room, rear entry, baths and laundry area; frieze carpet in BRs and stairs to LL; 11x14 wood deck off slider; fully sodded yard and 3 car oversized garage (20x24 double side. 20x22 3rd stall). Contact us or your realtor for more information today!
Contact an agent
Home facts
- Year built:2022
- Listing ID #:662711
- Added:1090 day(s) ago
- Updated:January 22, 2026 at 05:05 PM
Rooms and interior
- Bedrooms:3
- Total bathrooms:2
- Full bathrooms:1
- Living area:1,400 sq. ft.
Heating and cooling
- Cooling:Central Air
- Heating:Forced Air, Gas, Natural Gas
Structure and exterior
- Roof:Asphalt, Shingle
- Year built:2022
- Building area:1,400 sq. ft.
Utilities
- Water:Public
- Sewer:Public Sewer
Finances and disclosures
- Price:$365,000
- Price per sq. ft.:$260.71
- Tax amount:$1,285 (2022)
New listings near 2817 NW 21st Street
- New
 $249,500Active3 beds 2 baths988 sq. ft.
$249,500Active3 beds 2 baths988 sq. ft.504 NW Linden Street, Ankeny, IA 50023
MLS# 733131Listed by: LPT REALTY, LLC - New
 $539,900Active4 beds 3 baths1,649 sq. ft.
$539,900Active4 beds 3 baths1,649 sq. ft.426 NE 16th Street, Ankeny, IA 50021
MLS# 733240Listed by: CENTURY 21 SIGNATURE - Open Sun, 1 to 3pmNew
 $339,900Active4 beds 3 baths1,506 sq. ft.
$339,900Active4 beds 3 baths1,506 sq. ft.1601 NW Driftwood Drive, Ankeny, IA 50023
MLS# 733200Listed by: WEICHERT, REALTORS - 515 AGENCY - New
 $210,000Active2 beds 1 baths912 sq. ft.
$210,000Active2 beds 1 baths912 sq. ft.210 SW Des Moines Street, Ankeny, IA 50023
MLS# 733143Listed by: WEICHERT, REALTORS - 515 AGENCY - New
 $260,000Active2 beds 2 baths1,324 sq. ft.
$260,000Active2 beds 2 baths1,324 sq. ft.1121 SE Birch Lane, Ankeny, IA 50021
MLS# 733136Listed by: RE/MAX PRECISION - New
 $499,900Active4 beds 3 baths2,044 sq. ft.
$499,900Active4 beds 3 baths2,044 sq. ft.202 SW Prairie Trail Parkway, Ankeny, IA 50023
MLS# 733142Listed by: RE/MAX CONCEPTS - New
 $242,500Active2 beds 2 baths1,456 sq. ft.
$242,500Active2 beds 2 baths1,456 sq. ft.3706 NE Cottonwood Lane, Ankeny, IA 50021
MLS# 733145Listed by: LPT REALTY, LLC  $260,000Pending3 beds 1 baths1,110 sq. ft.
$260,000Pending3 beds 1 baths1,110 sq. ft.605 SE Sherman Drive, Ankeny, IA 50021
MLS# 733135Listed by: WEICHERT, REALTORS - 515 AGENCY- New
 $375,000Active3 beds 3 baths1,808 sq. ft.
$375,000Active3 beds 3 baths1,808 sq. ft.804 NW Reinhart Drive, Ankeny, IA 50023
MLS# 733117Listed by: RE/MAX PRECISION - New
 $314,990Active4 beds 3 baths1,262 sq. ft.
$314,990Active4 beds 3 baths1,262 sq. ft.313 SE 30th Street, Ankeny, IA 50021
MLS# 733108Listed by: REAL BROKER, LLC
