2909 SW Country Lane, Ankeny, IA 50023
Local realty services provided by:Better Homes and Gardens Real Estate Innovations
2909 SW Country Lane,Ankeny, IA 50023
$346,500
- 3 Beds
- 2 Baths
- 1,329 sq. ft.
- Single family
- Active
Listed by: emily hoener
Office: re/max concepts
MLS#:730612
Source:IA_DMAAR
Price summary
- Price:$346,500
- Price per sq. ft.:$260.72
- Monthly HOA dues:$85
About this home
Perfectly maintained home located on the SW side of Ankeny just minutes from Saylorville lake and nearby parks and walking trails. Private quiet street. Open concept floor plan with white kitchen cabinets, center island, tasteful gold handles and lighting, subway tile backsplash and hardwood floors throughout the kitchen area. Make sure to check out the oversized walk-in pantry that seems to just keep going and going! Open style concept flows from kitchen space to the beautifully finished vaulted great room. Enjoy nights by the fireplace with it's shiplap accents. The primary suite with spacious en-suite flows conveniently to the walk in primary closet, that also is attached to the laundry room. Guest room and full bath round out the main level. The basement is equipped with carpet, office area for bonus space, and a third bedroom. An area has already been framed and stubbed for plumbing to easily add on a third bathroom or could be used as extra storage space. Pond maintenance, garbage removal service, sidewalk snow removal, sewer maintenance for peace of mind, extra street parking pad for guests are all part of this wonderful HOA neighborhood.
Contact an agent
Home facts
- Year built:2016
- Listing ID #:730612
- Added:45 day(s) ago
- Updated:January 02, 2026 at 09:42 PM
Rooms and interior
- Bedrooms:3
- Total bathrooms:2
- Full bathrooms:1
- Half bathrooms:1
- Living area:1,329 sq. ft.
Heating and cooling
- Cooling:Central Air
- Heating:Forced Air, Gas, Natural Gas
Structure and exterior
- Roof:Asphalt, Shingle
- Year built:2016
- Building area:1,329 sq. ft.
- Lot area:0.1 Acres
Utilities
- Water:Public
- Sewer:Public Sewer
Finances and disclosures
- Price:$346,500
- Price per sq. ft.:$260.72
- Tax amount:$4,935 (2025)
New listings near 2909 SW Country Lane
- New
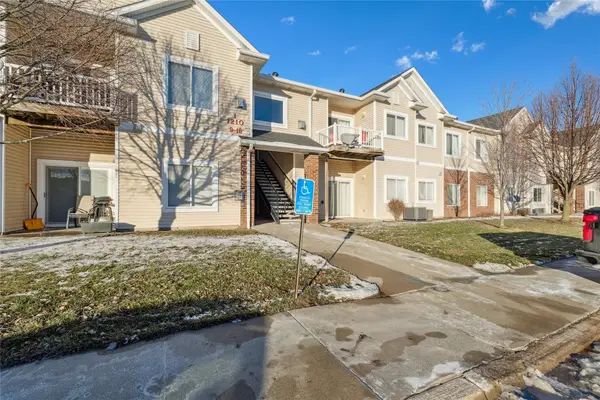 $159,900Active3 beds 2 baths1,214 sq. ft.
$159,900Active3 beds 2 baths1,214 sq. ft.1210 NE 6th Lane #I9, Ankeny, IA 50021
MLS# 732218Listed by: CENTURY 21 SIGNATURE - New
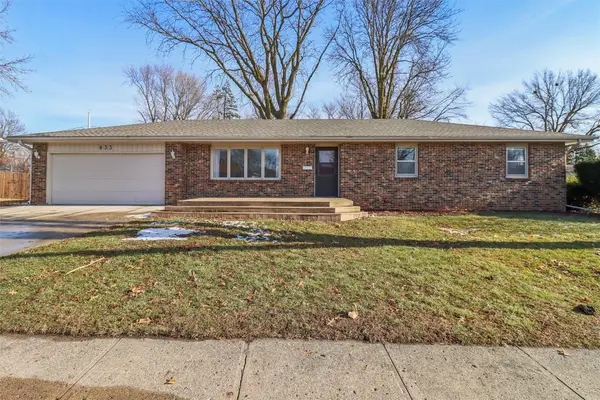 $299,900Active3 beds 2 baths1,378 sq. ft.
$299,900Active3 beds 2 baths1,378 sq. ft.833 SE Sharon Drive, Ankeny, IA 50021
MLS# 732187Listed by: LPT REALTY, LLC - Open Sat, 12 to 1:30pmNew
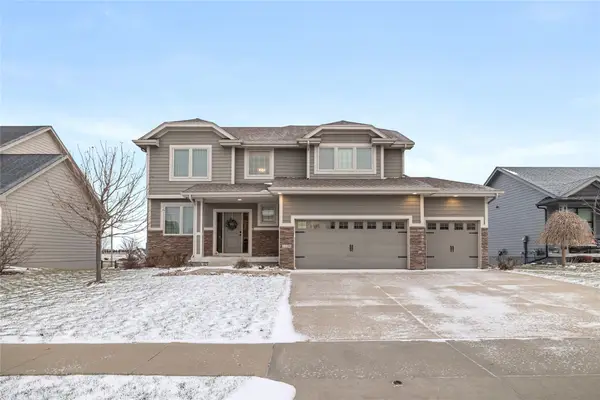 $484,900Active5 beds 4 baths2,155 sq. ft.
$484,900Active5 beds 4 baths2,155 sq. ft.2106 NE 17th Street, Ankeny, IA 50021
MLS# 732200Listed by: RE/MAX PRECISION - Open Sun, 1:30 to 3pmNew
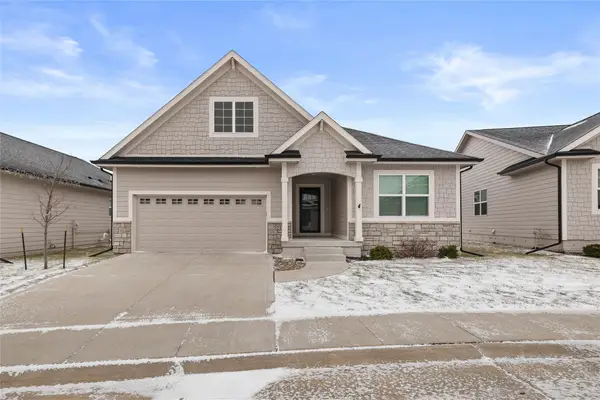 $369,900Active4 beds 3 baths1,505 sq. ft.
$369,900Active4 beds 3 baths1,505 sq. ft.3217 NE 4th Lane, Ankeny, IA 50021
MLS# 732203Listed by: RE/MAX PRECISION - New
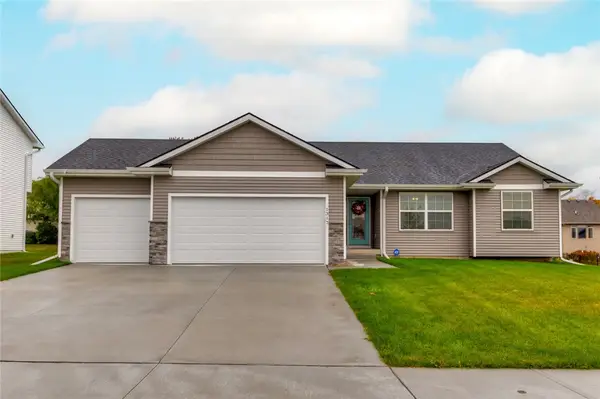 $450,000Active4 beds 3 baths1,527 sq. ft.
$450,000Active4 beds 3 baths1,527 sq. ft.1317 NW 27th Street, Ankeny, IA 50023
MLS# 732142Listed by: EXP REALTY, LLC - New
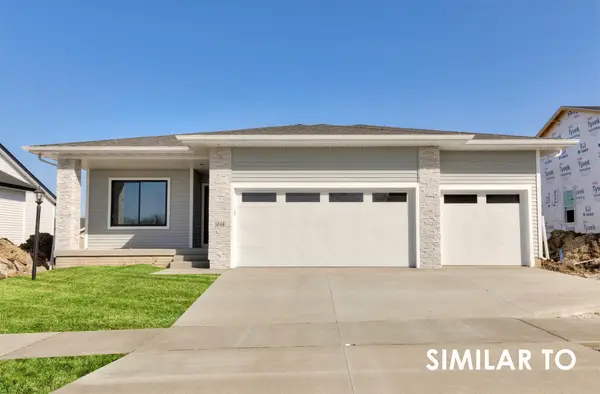 $424,900Active4 beds 3 baths1,390 sq. ft.
$424,900Active4 beds 3 baths1,390 sq. ft.4415 NE 7th Street, Ankeny, IA 50021
MLS# 731944Listed by: HUBBELL HOMES OF IOWA, LLC - New
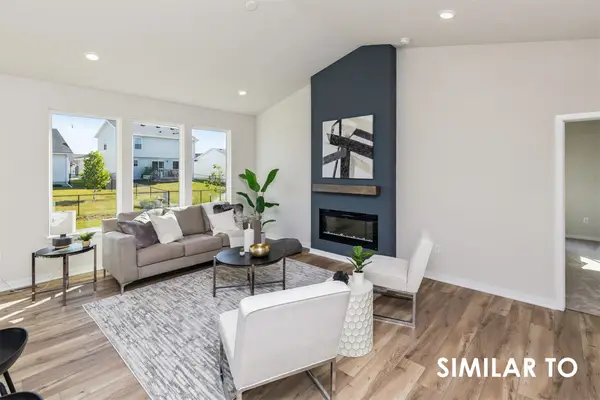 $399,900Active3 beds 2 baths1,433 sq. ft.
$399,900Active3 beds 2 baths1,433 sq. ft.4411 NE 7th Street, Ankeny, IA 50021
MLS# 731949Listed by: HUBBELL HOMES OF IOWA, LLC - Open Sun, 1 to 3pmNew
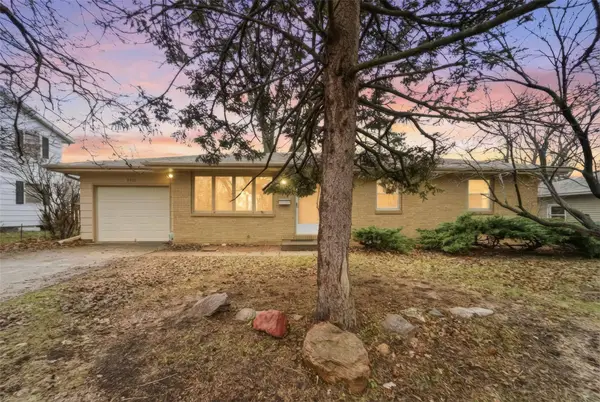 $219,999Active3 beds 1 baths1,056 sq. ft.
$219,999Active3 beds 1 baths1,056 sq. ft.1301 SW Kenworthy Drive, Ankeny, IA 50023
MLS# 732151Listed by: REAL BROKER, LLC - New
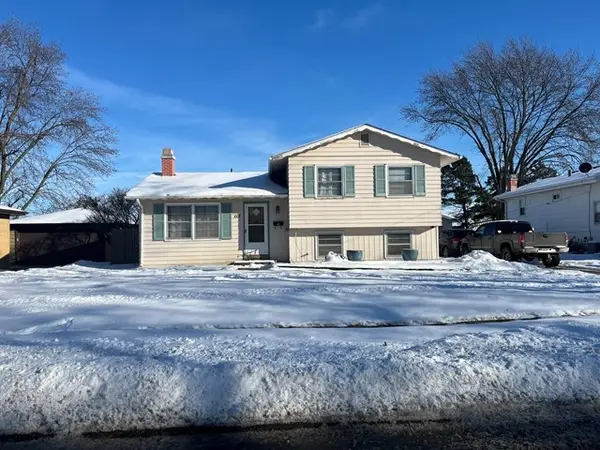 $219,900Active3 beds 1 baths969 sq. ft.
$219,900Active3 beds 1 baths969 sq. ft.117 NE Bel Aire Road, Ankeny, IA 50021
MLS# 732167Listed by: PENNIE CARROLL & ASSOCIATES - New
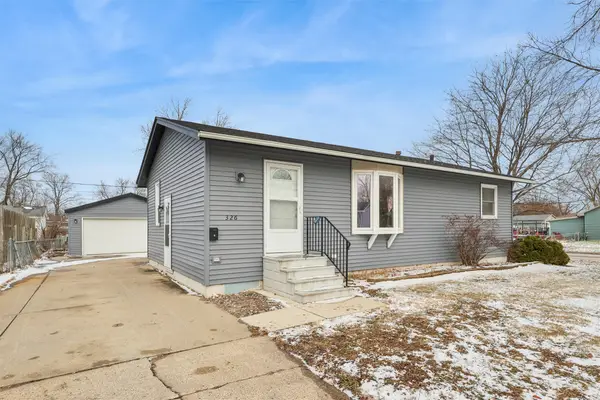 $275,000Active3 beds 2 baths960 sq. ft.
$275,000Active3 beds 2 baths960 sq. ft.326 NE 6th Street, Ankeny, IA 50021
MLS# 732160Listed by: RE/MAX CONCEPTS
