3013 SW Townpark Drive, Ankeny, IA 50023
Local realty services provided by:Better Homes and Gardens Real Estate Innovations
3013 SW Townpark Drive,Ankeny, IA 50023
$315,000
- 3 Beds
- 3 Baths
- 1,475 sq. ft.
- Single family
- Active
Listed by: zlatka kuckovic
Office: realty one group impact
MLS#:731011
Source:IA_DMAAR
Price summary
- Price:$315,000
- Price per sq. ft.:$213.56
About this home
Welcome home to this inviting split-level residence in the heart of Ankeny, Iowa! This well-maintained 3-bedroom home offers a bright, open-concept layout perfect for modern living. The spacious kitchen flows effortlessly into the main living area, with an additional flex room that can serve as a formal dining room or a second living space—your choice!
The primary suite features a private bath with a shower stall, while a full bathroom serves the additional bedrooms. A convenient half bath with laundry is located on the main level. The finished basement provides even more room for relaxation, entertainment, or a home office.
Enjoy the fully fenced backyard with no neighbors behind—this property backs to a school, offering added privacy and open green views. A two-car garage completes the package.
Move-in ready and ideally located near parks, schools, and all that Ankeny has to offer—don’t miss this one! Call to schedule your private tour!
Contact an agent
Home facts
- Year built:2000
- Listing ID #:731011
- Added:45 day(s) ago
- Updated:January 10, 2026 at 08:54 PM
Rooms and interior
- Bedrooms:3
- Total bathrooms:3
- Full bathrooms:1
- Half bathrooms:1
- Living area:1,475 sq. ft.
Heating and cooling
- Cooling:Central Air
- Heating:Forced Air, Gas, Natural Gas
Structure and exterior
- Roof:Asphalt, Shingle
- Year built:2000
- Building area:1,475 sq. ft.
- Lot area:0.16 Acres
Utilities
- Water:Public
- Sewer:Public Sewer
Finances and disclosures
- Price:$315,000
- Price per sq. ft.:$213.56
- Tax amount:$4,353
New listings near 3013 SW Townpark Drive
- New
 $174,000Active2 beds 2 baths1,260 sq. ft.
$174,000Active2 beds 2 baths1,260 sq. ft.1505 SE Delaware Avenue #2, Ankeny, IA 50021
MLS# 732643Listed by: SPIRE REAL ESTATE - New
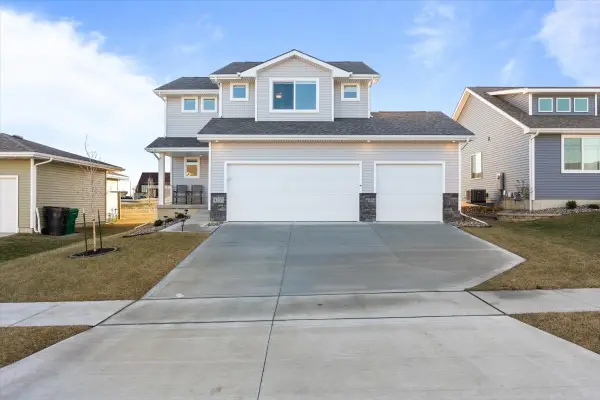 $365,000Active4 beds 3 baths1,470 sq. ft.
$365,000Active4 beds 3 baths1,470 sq. ft.4207 NW 12th Street, Ankeny, IA 50023
MLS# 732404Listed by: LPT REALTY, LLC - New
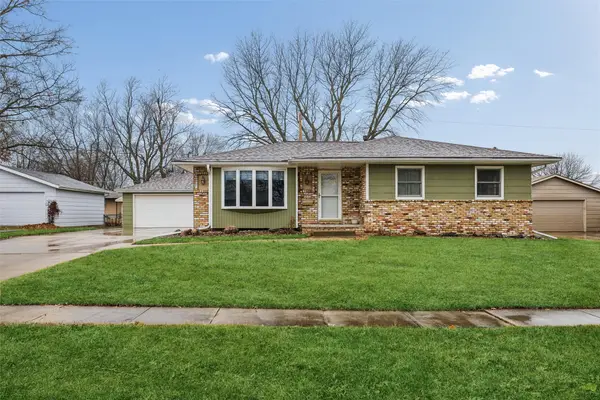 $276,000Active4 beds 3 baths1,116 sq. ft.
$276,000Active4 beds 3 baths1,116 sq. ft.818 SE Cortina Drive, Ankeny, IA 50021
MLS# 732628Listed by: RE/MAX CONCEPTS - New
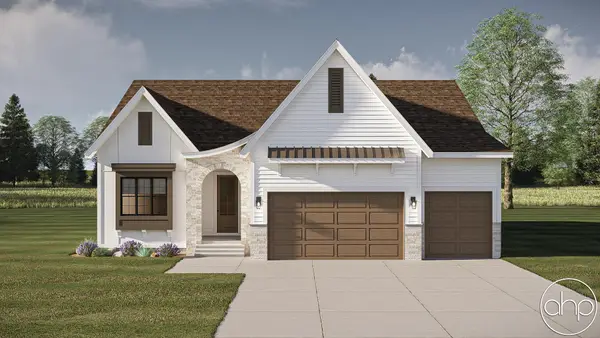 $729,900Active5 beds 3 baths1,819 sq. ft.
$729,900Active5 beds 3 baths1,819 sq. ft.3207 SE Elkwood Court, Ankeny, IA 50021
MLS# 732189Listed by: HUBBELL HOMES OF IOWA, LLC - New
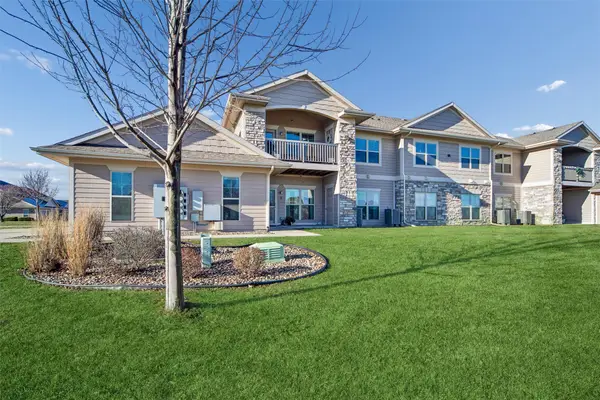 $200,000Active2 beds 2 baths1,168 sq. ft.
$200,000Active2 beds 2 baths1,168 sq. ft.2407 NE Oak Drive #4, Ankeny, IA 50021
MLS# 732559Listed by: LPT REALTY, LLC - New
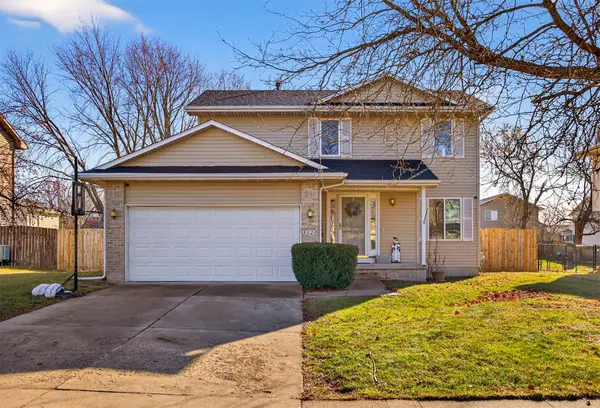 $325,000Active3 beds 3 baths1,413 sq. ft.
$325,000Active3 beds 3 baths1,413 sq. ft.3123 SE Honeysuckle Court, Ankeny, IA 50021
MLS# 732492Listed by: LPT REALTY, LLC - New
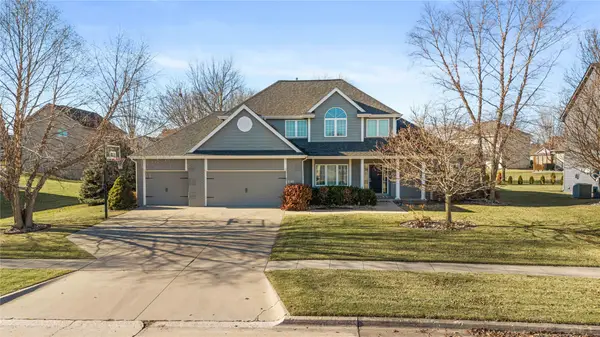 $599,900Active5 beds 4 baths2,462 sq. ft.
$599,900Active5 beds 4 baths2,462 sq. ft.2710 NE Innsbruck Drive, Ankeny, IA 50021
MLS# 732571Listed by: RE/MAX PRECISION - New
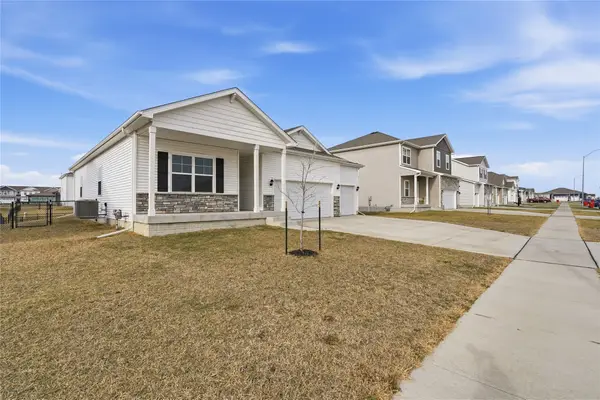 $389,900Active4 beds 3 baths1,677 sq. ft.
$389,900Active4 beds 3 baths1,677 sq. ft.3106 NW Westwood Street, Ankeny, IA 50023
MLS# 732567Listed by: EPIQUE REALTY - New
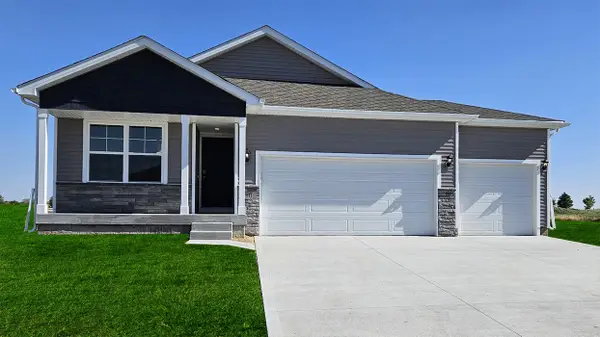 $399,990Active5 beds 3 baths1,606 sq. ft.
$399,990Active5 beds 3 baths1,606 sq. ft.4210 NE 12th Street, Ankeny, IA 50021
MLS# 732558Listed by: DRH REALTY OF IOWA, LLC - New
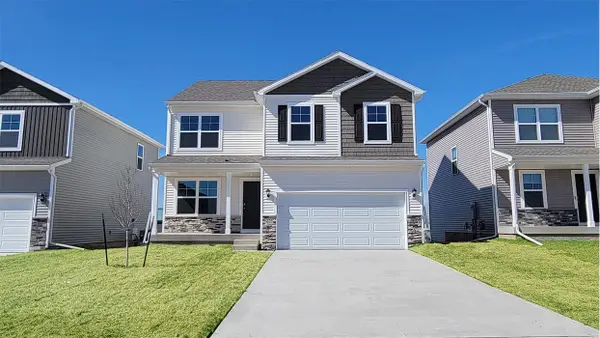 $354,990Active4 beds 3 baths2,053 sq. ft.
$354,990Active4 beds 3 baths2,053 sq. ft.4115 NE 12th Street, Ankeny, IA 50021
MLS# 732557Listed by: DRH REALTY OF IOWA, LLC
