302 NW Arlan Drive, Ankeny, IA 50023
Local realty services provided by:Better Homes and Gardens Real Estate Innovations
302 NW Arlan Drive,Ankeny, IA 50023
$249,900
- 3 Beds
- 1 Baths
- 1,196 sq. ft.
- Single family
- Pending
Listed by: jeremy kasperbauer
Office: century 21 signature
MLS#:730619
Source:IA_DMAAR
Price summary
- Price:$249,900
- Price per sq. ft.:$208.95
About this home
Come check out this well-maintained Ankeny ranch. This 3 bed/1 bath home offers 1196 sq ft of main level living, with an additional 598 sq ft in the basement, boasting a 4th non-confirming bedroom and family room. You'll also find a sizable storage room and separate laundry area with utility sink. Modern updates includes white painted trim and LVP flooring throughout the main living area and bedrooms, in addition to new ceiling fans in all bedrooms and living area. Bathroom is recently remodeled, featuring new vanity/sink combo, shiplap accent walls, fresh paint, new flooring, and all new fixtures. There's plenty of storage in the galley kitchen that opens to front hallway on one side and designated dining area on the other, giving this home an open concept feel. The living area has a nice slider door opening to newly built steps and a freshly poured patio, perfect for entertaining in the spacious backyard. The detached 2 car garage (24x24) is just steps away. Exterior improvements include a new roof on the house (2020), new garage roof (2025), siding repair/exterior paint along with new shutters and outdoor lights (2025). Seller is offering a one year home warranty for added peace of mind. Schedule your showing today!
Contact an agent
Home facts
- Year built:1969
- Listing ID #:730619
- Added:53 day(s) ago
- Updated:January 11, 2026 at 08:45 AM
Rooms and interior
- Bedrooms:3
- Total bathrooms:1
- Full bathrooms:1
- Living area:1,196 sq. ft.
Heating and cooling
- Cooling:Central Air
- Heating:Forced Air, Gas, Natural Gas
Structure and exterior
- Roof:Asphalt, Shingle
- Year built:1969
- Building area:1,196 sq. ft.
- Lot area:0.18 Acres
Utilities
- Water:Public
- Sewer:Public Sewer
Finances and disclosures
- Price:$249,900
- Price per sq. ft.:$208.95
- Tax amount:$3,750
New listings near 302 NW Arlan Drive
- New
 $174,000Active2 beds 2 baths1,260 sq. ft.
$174,000Active2 beds 2 baths1,260 sq. ft.1505 SE Delaware Avenue #2, Ankeny, IA 50021
MLS# 732643Listed by: SPIRE REAL ESTATE - New
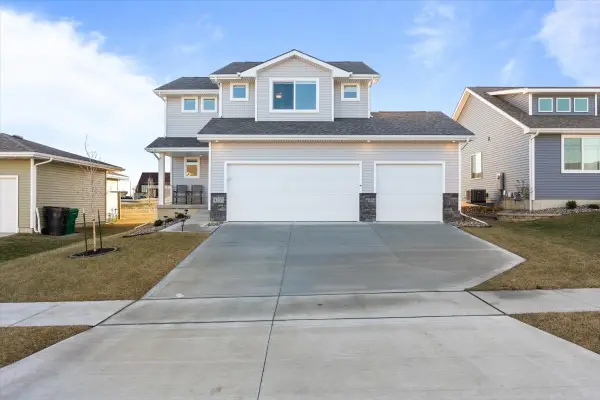 $365,000Active4 beds 3 baths1,470 sq. ft.
$365,000Active4 beds 3 baths1,470 sq. ft.4207 NW 12th Street, Ankeny, IA 50023
MLS# 732404Listed by: LPT REALTY, LLC - New
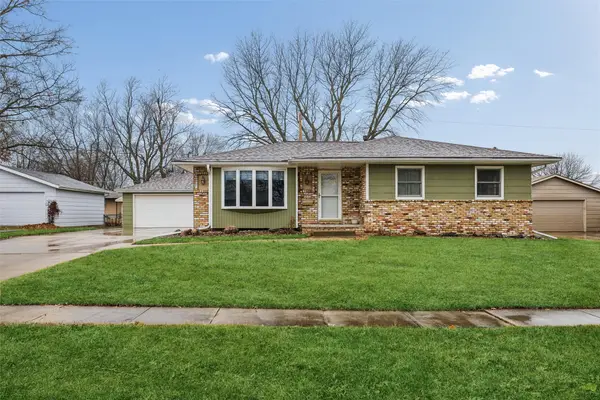 $276,000Active4 beds 3 baths1,116 sq. ft.
$276,000Active4 beds 3 baths1,116 sq. ft.818 SE Cortina Drive, Ankeny, IA 50021
MLS# 732628Listed by: RE/MAX CONCEPTS - New
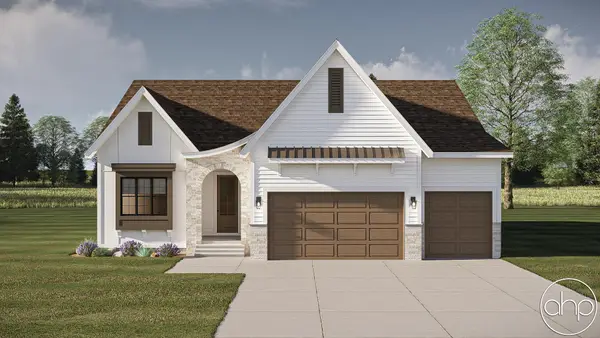 $729,900Active5 beds 3 baths1,819 sq. ft.
$729,900Active5 beds 3 baths1,819 sq. ft.3207 SE Elkwood Court, Ankeny, IA 50021
MLS# 732189Listed by: HUBBELL HOMES OF IOWA, LLC - New
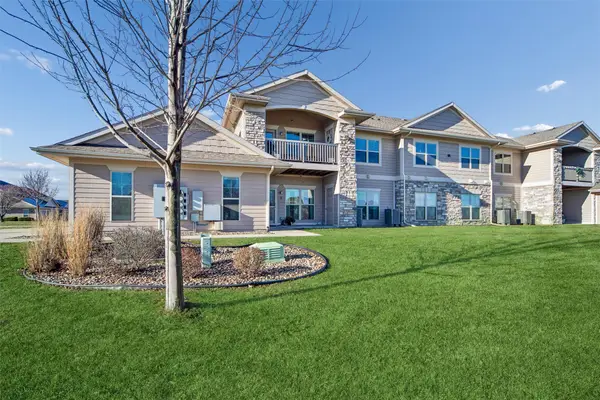 $200,000Active2 beds 2 baths1,168 sq. ft.
$200,000Active2 beds 2 baths1,168 sq. ft.2407 NE Oak Drive #4, Ankeny, IA 50021
MLS# 732559Listed by: LPT REALTY, LLC - New
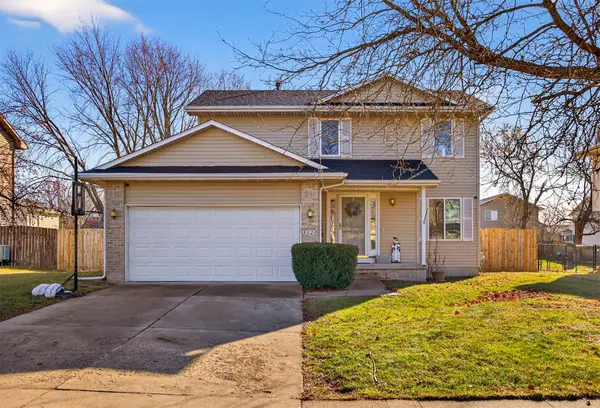 $325,000Active3 beds 3 baths1,413 sq. ft.
$325,000Active3 beds 3 baths1,413 sq. ft.3123 SE Honeysuckle Court, Ankeny, IA 50021
MLS# 732492Listed by: LPT REALTY, LLC - New
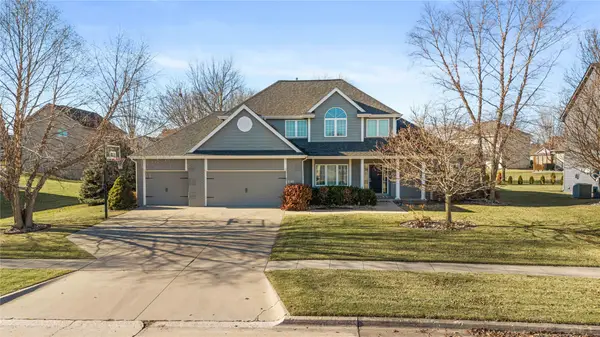 $599,900Active5 beds 4 baths2,462 sq. ft.
$599,900Active5 beds 4 baths2,462 sq. ft.2710 NE Innsbruck Drive, Ankeny, IA 50021
MLS# 732571Listed by: RE/MAX PRECISION - New
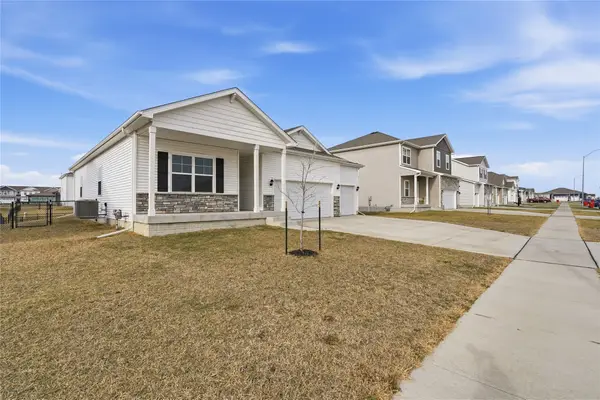 $389,900Active4 beds 3 baths1,677 sq. ft.
$389,900Active4 beds 3 baths1,677 sq. ft.3106 NW Westwood Street, Ankeny, IA 50023
MLS# 732567Listed by: EPIQUE REALTY - New
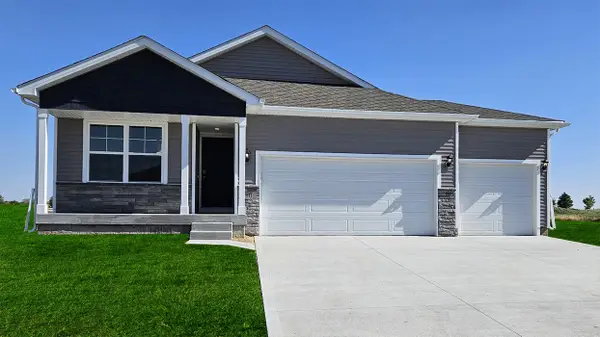 $399,990Active5 beds 3 baths1,606 sq. ft.
$399,990Active5 beds 3 baths1,606 sq. ft.4210 NE 12th Street, Ankeny, IA 50021
MLS# 732558Listed by: DRH REALTY OF IOWA, LLC - New
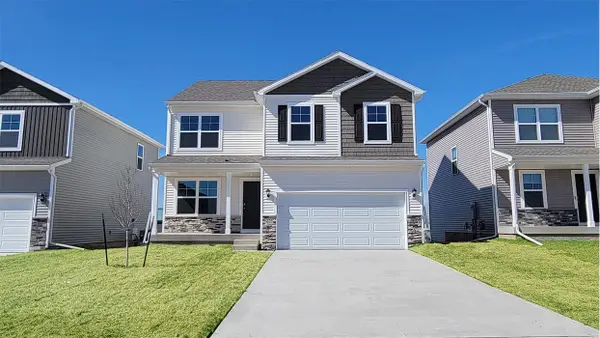 $354,990Active4 beds 3 baths2,053 sq. ft.
$354,990Active4 beds 3 baths2,053 sq. ft.4115 NE 12th Street, Ankeny, IA 50021
MLS# 732557Listed by: DRH REALTY OF IOWA, LLC
