306 SW 18th Street, Ankeny, IA 50023
Local realty services provided by:Better Homes and Gardens Real Estate Innovations
306 SW 18th Street,Ankeny, IA 50023
$750,000
- 5 Beds
- 3 Baths
- 1,732 sq. ft.
- Single family
- Active
Listed by: danielle seifert
Office: re/max concepts
MLS#:725533
Source:IA_DMAAR
Price summary
- Price:$750,000
- Price per sq. ft.:$433.03
About this home
Welcome to this Caliber Homes stunner in the heart of Prairie Trail—5 bedrooms, 3 baths, and 2,776 finished sq ft with a 3-car garage . Step inside to a bright, airy layout with window transoms, warm LVP flooring, and beamed ceilings in the living room. The focal point is a cast stone fireplace with custom detail, flanked by natural light. The designer kitchen pairs style and function with quartz countertops, island seating, a striking stone accent wall, McGee & Co. pendants, custom hood vent, and walk-in pantry. The dining area flows seamlessly to the covered patio and backyard—perfect for entertaining. The primary suite features a vaulted ceiling, walk-in closet, and a spa-worthy bath with 4x4 tile shower and double vanity. The finished lower level adds a spacious family room, two bedrooms, full bath, and abundant storage. All of this is within walking distance to Prairie Trail’s best parks, schools, trails, pickleball courts, and The District—a perfect blend of modern design, comfort, and community living.
Contact an agent
Home facts
- Year built:2025
- Listing ID #:725533
- Added:161 day(s) ago
- Updated:February 10, 2026 at 04:34 PM
Rooms and interior
- Bedrooms:5
- Total bathrooms:3
- Full bathrooms:1
- Living area:1,732 sq. ft.
Heating and cooling
- Cooling:Central Air
- Heating:Forced Air, Gas, Natural Gas
Structure and exterior
- Roof:Asphalt, Shingle
- Year built:2025
- Building area:1,732 sq. ft.
- Lot area:0.25 Acres
Utilities
- Water:Public
- Sewer:Public Sewer
Finances and disclosures
- Price:$750,000
- Price per sq. ft.:$433.03
- Tax amount:$7
New listings near 306 SW 18th Street
- Open Sat, 12 to 2pmNew
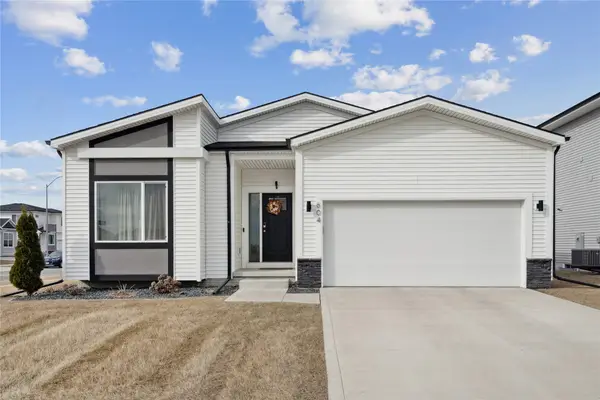 $345,000Active3 beds 2 baths1,464 sq. ft.
$345,000Active3 beds 2 baths1,464 sq. ft.604 NE Pearl Drive, Ankeny, IA 50021
MLS# 734182Listed by: CENTURY 21 SIGNATURE - Open Sun, 1 to 3pmNew
 $219,900Active3 beds 3 baths1,380 sq. ft.
$219,900Active3 beds 3 baths1,380 sq. ft.1054 NE 56th Street, Ankeny, IA 50021
MLS# 734216Listed by: IOWA REALTY MILLS CROSSING - New
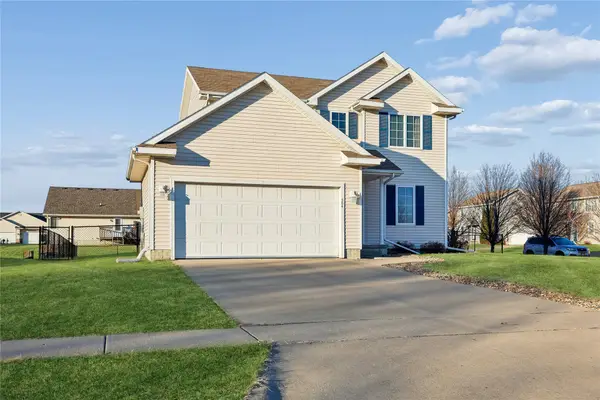 $324,900Active3 beds 3 baths1,405 sq. ft.
$324,900Active3 beds 3 baths1,405 sq. ft.504 SW 48th Street, Ankeny, IA 50023
MLS# 734235Listed by: WEICHERT, MILLER & CLARK - Open Sun, 1 to 4pmNew
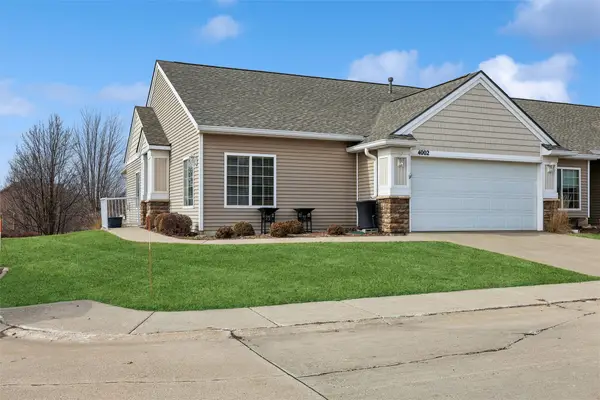 $325,000Active3 beds 3 baths1,436 sq. ft.
$325,000Active3 beds 3 baths1,436 sq. ft.4002 NE Tulip Lane, Ankeny, IA 50021
MLS# 734170Listed by: LPT REALTY, LLC - New
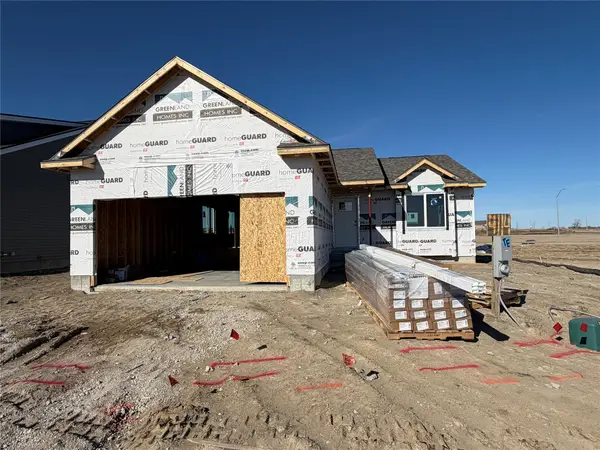 $332,500Active3 beds 2 baths1,300 sq. ft.
$332,500Active3 beds 2 baths1,300 sq. ft.4114 NW 17th Court, Ankeny, IA 50023
MLS# 734212Listed by: RE/MAX CONCEPTS - Open Sat, 1 to 3pmNew
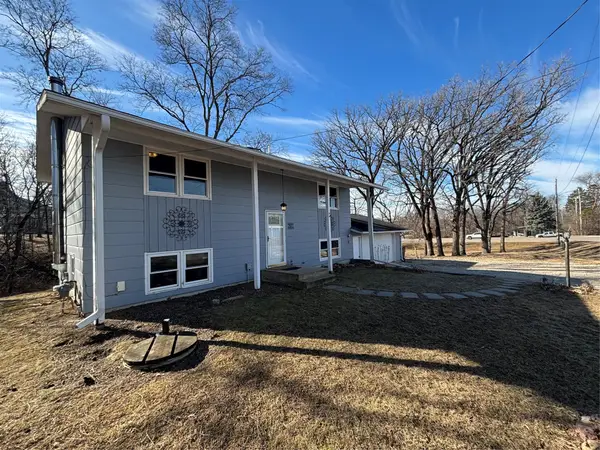 $275,000Active4 beds 1 baths864 sq. ft.
$275,000Active4 beds 1 baths864 sq. ft.2943 SW 3rd Street, Ankeny, IA 50023
MLS# 734208Listed by: RE/MAX REVOLUTION - New
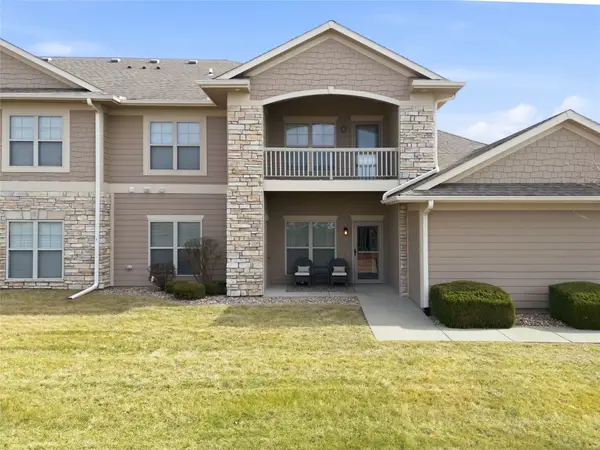 $210,000Active2 beds 2 baths1,126 sq. ft.
$210,000Active2 beds 2 baths1,126 sq. ft.2602 NE Oak Drive #5, Ankeny, IA 50021
MLS# 734189Listed by: REAL BROKER, LLC - New
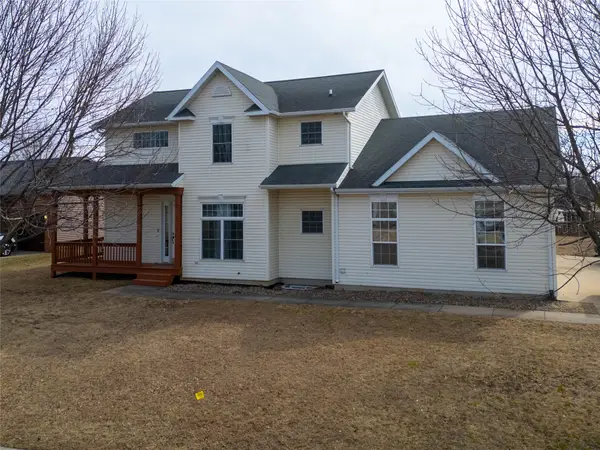 $385,000Active4 beds 3 baths1,942 sq. ft.
$385,000Active4 beds 3 baths1,942 sq. ft.3317 SW 26th Street, Ankeny, IA 50023
MLS# 734193Listed by: REAL BROKER, LLC - New
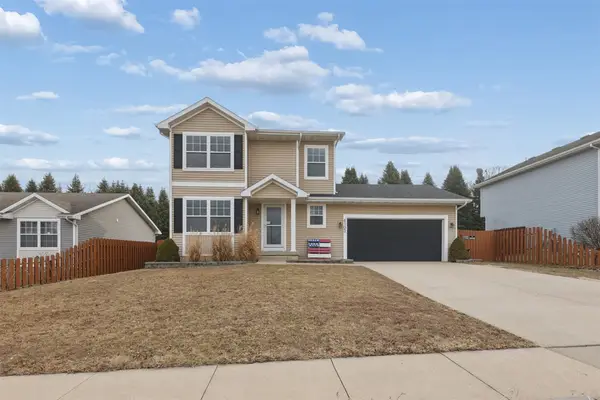 $329,000Active3 beds 3 baths1,496 sq. ft.
$329,000Active3 beds 3 baths1,496 sq. ft.4103 SW Westview Drive, Ankeny, IA 50023
MLS# 734179Listed by: KELLER WILLIAMS REALTY GDM - New
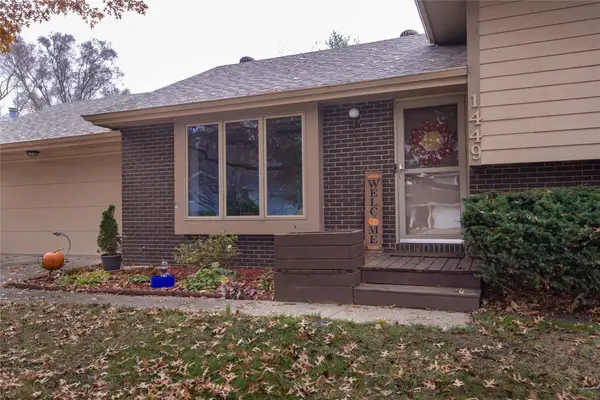 $320,000Active3 beds 3 baths1,194 sq. ft.
$320,000Active3 beds 3 baths1,194 sq. ft.1449 NW 71st Place, Ankeny, IA 50023
MLS# 734162Listed by: RE/MAX CONCEPTS

