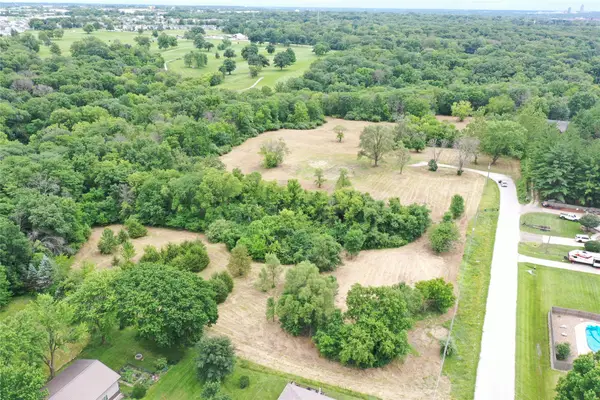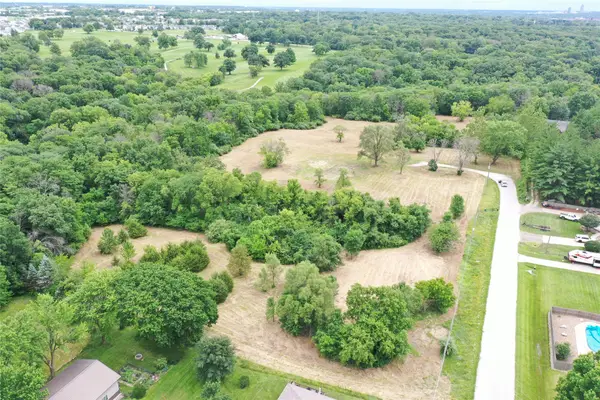3104 SW Timberline Drive, Ankeny, IA 50023
Local realty services provided by:Better Homes and Gardens Real Estate Innovations
3104 SW Timberline Drive,Ankeny, IA 50023
$460,000
- 3 Beds
- 4 Baths
- 2,113 sq. ft.
- Single family
- Pending
Listed by: lisa nielsen
Office: lpt realty, llc.
MLS#:727908
Source:IA_DMAAR
Price summary
- Price:$460,000
- Price per sq. ft.:$217.7
- Monthly HOA dues:$8.33
About this home
Welcome Home to this beautifully maintained 2 Story that has been lovingly cared for and
shows true pride of ownership throughout. Step inside and you are greeted with a Soaring Entry
and Light-Filled living spaces. Your Front Room is the perfect Flex Space for an Office, Formal
Dining or Additional Living Room. Your Kitchen is sure to please with Quartz Countertops, Large
Pantry, Convenient Desk, Peninsula that Seats 3, Newer SS Appliances and Large Dining Area
that Opens to your Family Room with Fireplace. Step Outside and enjoy your private,
meticulously Landscaped, Fully Fenced Backyard with a Covered Paved Patio as its focal point.
Upstairs find your Primary retreat with Walk-in Closet and En-Suite that includes a Double
Vanity, Soaking Tub & Shower. A Full Bath, 2 Additional generous sized Bedrooms and Laundry
Room complete the 2nd Level. Your Lower Level provides a Family Room, 1/2 Bath and plenty of
Storage Space. The impressive 4 Car Garage provides ample room for vehicles, hobbies or
tools. This immaculate home is a rare find. Desirably located in the Westwinds Development
and close to all of Prairie Trail’s amenities. Truly a must see! Roof (2020); HVAC (2020);
Exterior Paint (2023); Interior Paint & Carpeting (2024); Irrigation and Central Vac.
Contact an agent
Home facts
- Year built:2004
- Listing ID #:727908
- Added:37 day(s) ago
- Updated:November 15, 2025 at 09:07 AM
Rooms and interior
- Bedrooms:3
- Total bathrooms:4
- Full bathrooms:2
- Half bathrooms:2
- Living area:2,113 sq. ft.
Heating and cooling
- Cooling:Central Air
- Heating:Forced Air, Gas, Natural Gas
Structure and exterior
- Roof:Asphalt, Shingle
- Year built:2004
- Building area:2,113 sq. ft.
- Lot area:0.36 Acres
Utilities
- Water:Public
- Sewer:Public Sewer
Finances and disclosures
- Price:$460,000
- Price per sq. ft.:$217.7
- Tax amount:$6,898
New listings near 3104 SW Timberline Drive
- New
 $465,000Active4 beds 4 baths2,066 sq. ft.
$465,000Active4 beds 4 baths2,066 sq. ft.2107 NE 17th Street, Ankeny, IA 50021
MLS# 730514Listed by: RE/MAX CONCEPTS - New
 $300,000Active3 beds 3 baths1,170 sq. ft.
$300,000Active3 beds 3 baths1,170 sq. ft.306 NW Bramble Road, Ankeny, IA 50023
MLS# 730487Listed by: RE/MAX CONCEPTS - New
 $339,000Active3 beds 3 baths1,658 sq. ft.
$339,000Active3 beds 3 baths1,658 sq. ft.806 SE Kensington Road, Ankeny, IA 50021
MLS# 730456Listed by: CENTURY 21 SIGNATURE - New
 $659,900Active4 beds 3 baths1,861 sq. ft.
$659,900Active4 beds 3 baths1,861 sq. ft.6003 NE Sherman Drive, Ankeny, IA 50021
MLS# 730462Listed by: RE/MAX CONCEPTS - New
 $267,900Active2 beds 3 baths1,156 sq. ft.
$267,900Active2 beds 3 baths1,156 sq. ft.2829 SW Prairie Trail Parkway, Ankeny, IA 50023
MLS# 730379Listed by: RE/MAX PRECISION - Open Sun, 1 to 3pmNew
 $615,000Active5 beds 3 baths1,533 sq. ft.
$615,000Active5 beds 3 baths1,533 sq. ft.238 NE 62nd Street, Ankeny, IA 50021
MLS# 729923Listed by: RE/MAX PRECISION  $385,000Active1.75 Acres
$385,000Active1.75 Acres6881 N Baseline Street, Ankeny, IA 50023
MLS# 721376Listed by: COUNTRY ESTATES REALTY $220,000Active0 Acres
$220,000Active0 Acres6887 N Baseline Street, Ankeny, IA 50023
MLS# 721378Listed by: COUNTRY ESTATES REALTY $210,000Active0 Acres
$210,000Active0 Acres6873 N Baseline Street, Ankeny, IA 50023
MLS# 721379Listed by: COUNTRY ESTATES REALTY $395,000Active1.7 Acres
$395,000Active1.7 Acres6871 N Baseline Street, Ankeny, IA 50023
MLS# 721380Listed by: COUNTRY ESTATES REALTY
