3105 SW Townpark Drive, Ankeny, IA 50023
Local realty services provided by:Better Homes and Gardens Real Estate Innovations
3105 SW Townpark Drive,Ankeny, IA 50023
$299,000
- 3 Beds
- 3 Baths
- 1,419 sq. ft.
- Single family
- Active
Listed by: amy burd
Office: re/max precision
MLS#:728574
Source:IA_DMAAR
Price summary
- Price:$299,000
- Price per sq. ft.:$210.71
- Monthly HOA dues:$9.17
About this home
Welcome to this spacious home nestled in a prime Ankeny location, just steps from Crocker Elementary and parks. From the moment you step inside, you'll be greeted by soaring vaulted ceilings and an open-concept layout that's perfect for both everyday living and entertaining. The bright, updated kitchen features brand-new quartz countertops, ample storage, and a seamless flow into the large family room complete with a cozy fireplace. Enjoy the convenience of the laundry and half bath combo just off the garage entry, washer and dryer included! Upstairs is a primary suite with a walk-in closet and ¾ bath. Two additional bedrooms and a full bath provide plenty of space for family or guests. Step through new Pella French doors onto a massive 19x19 deck, ideal for hosting or relaxing and overlooking a fully fenced backyard with NO rear neighbors, just open field behind Crocker Elementary for added privacy. Updates include a new third parking pad extending the length of the home, HVAC and water heater 2017, roof 2015, and new flooring in all of the bedrooms and primary suite bath. R/O to kitchen sink and fridge. Walking distance to parks and Crocker Elementary plus quick access to shopping, dining, and the interstate. All information obtained from Seller and public records.
Contact an agent
Home facts
- Year built:2001
- Listing ID #:728574
- Added:118 day(s) ago
- Updated:February 10, 2026 at 04:34 PM
Rooms and interior
- Bedrooms:3
- Total bathrooms:3
- Full bathrooms:1
- Half bathrooms:1
- Living area:1,419 sq. ft.
Heating and cooling
- Cooling:Central Air
- Heating:Forced Air, Gas, Natural Gas
Structure and exterior
- Roof:Asphalt, Shingle
- Year built:2001
- Building area:1,419 sq. ft.
Utilities
- Water:Public
- Sewer:Public Sewer
Finances and disclosures
- Price:$299,000
- Price per sq. ft.:$210.71
- Tax amount:$4,570
New listings near 3105 SW Townpark Drive
- Open Sat, 12 to 2pmNew
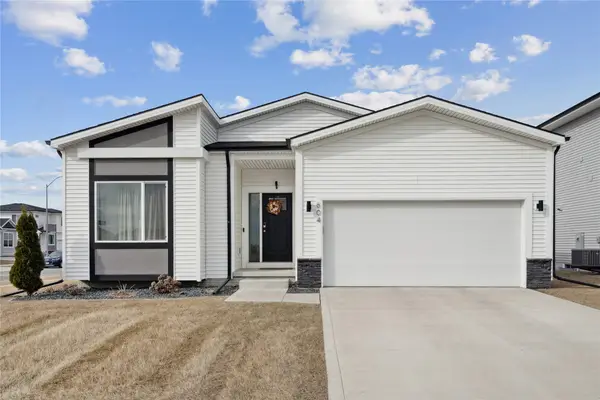 $345,000Active3 beds 2 baths1,464 sq. ft.
$345,000Active3 beds 2 baths1,464 sq. ft.604 NE Pearl Drive, Ankeny, IA 50021
MLS# 734182Listed by: CENTURY 21 SIGNATURE - Open Sun, 1 to 3pmNew
 $219,900Active3 beds 3 baths1,380 sq. ft.
$219,900Active3 beds 3 baths1,380 sq. ft.1054 NE 56th Street, Ankeny, IA 50021
MLS# 734216Listed by: IOWA REALTY MILLS CROSSING - New
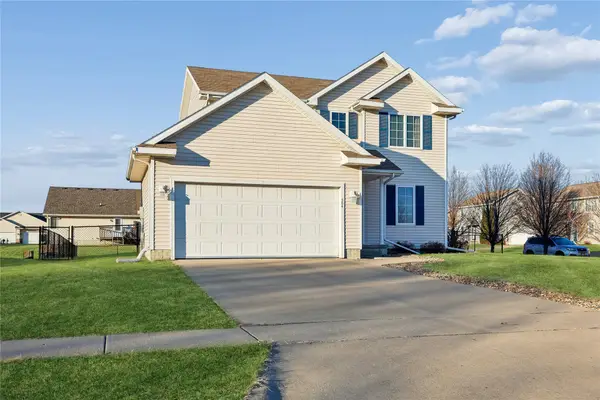 $324,900Active3 beds 3 baths1,405 sq. ft.
$324,900Active3 beds 3 baths1,405 sq. ft.504 SW 48th Street, Ankeny, IA 50023
MLS# 734235Listed by: WEICHERT, MILLER & CLARK - Open Sun, 1 to 4pmNew
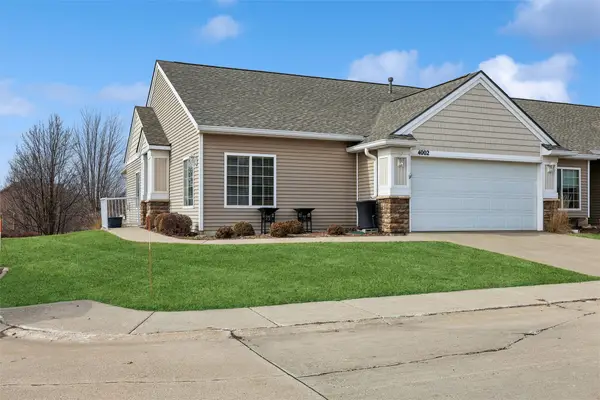 $325,000Active3 beds 3 baths1,436 sq. ft.
$325,000Active3 beds 3 baths1,436 sq. ft.4002 NE Tulip Lane, Ankeny, IA 50021
MLS# 734170Listed by: LPT REALTY, LLC - New
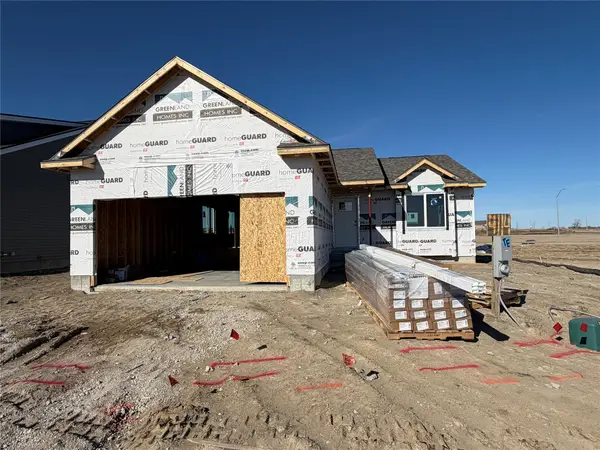 $332,500Active3 beds 2 baths1,300 sq. ft.
$332,500Active3 beds 2 baths1,300 sq. ft.4114 NW 17th Court, Ankeny, IA 50023
MLS# 734212Listed by: RE/MAX CONCEPTS - Open Sat, 1 to 3pmNew
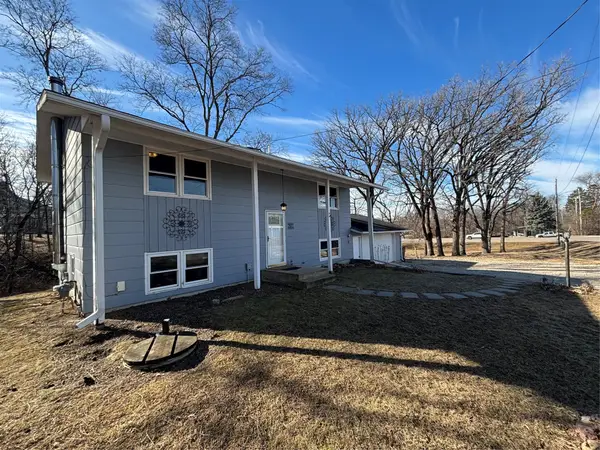 $275,000Active4 beds 1 baths864 sq. ft.
$275,000Active4 beds 1 baths864 sq. ft.2943 SW 3rd Street, Ankeny, IA 50023
MLS# 734208Listed by: RE/MAX REVOLUTION - New
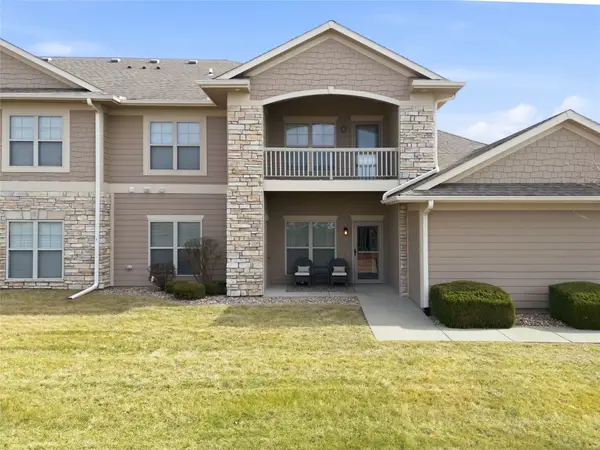 $210,000Active2 beds 2 baths1,126 sq. ft.
$210,000Active2 beds 2 baths1,126 sq. ft.2602 NE Oak Drive #5, Ankeny, IA 50021
MLS# 734189Listed by: REAL BROKER, LLC - New
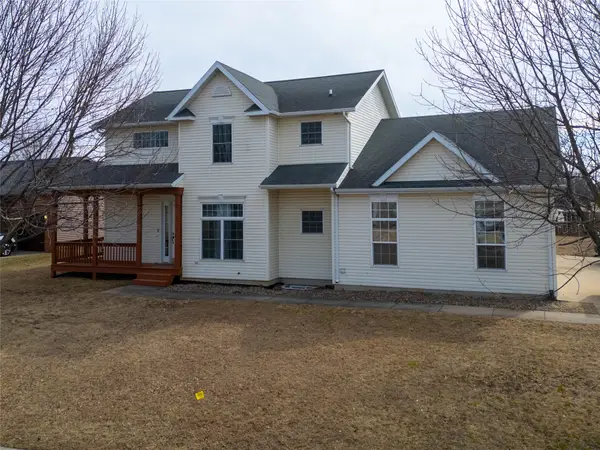 $385,000Active4 beds 3 baths1,942 sq. ft.
$385,000Active4 beds 3 baths1,942 sq. ft.3317 SW 26th Street, Ankeny, IA 50023
MLS# 734193Listed by: REAL BROKER, LLC - New
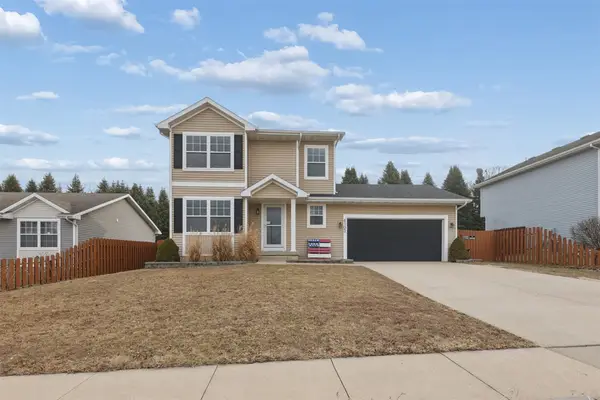 $329,000Active3 beds 3 baths1,496 sq. ft.
$329,000Active3 beds 3 baths1,496 sq. ft.4103 SW Westview Drive, Ankeny, IA 50023
MLS# 734179Listed by: KELLER WILLIAMS REALTY GDM - New
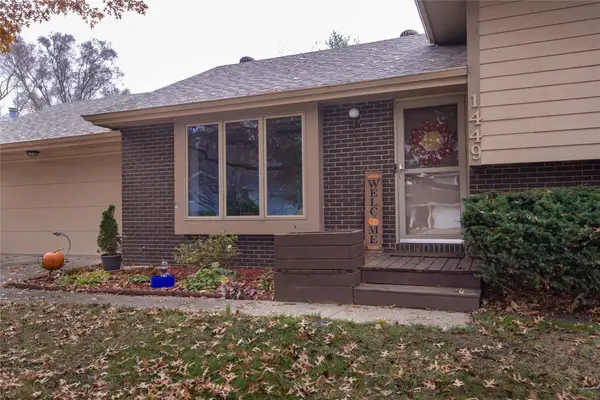 $320,000Active3 beds 3 baths1,194 sq. ft.
$320,000Active3 beds 3 baths1,194 sq. ft.1449 NW 71st Place, Ankeny, IA 50023
MLS# 734162Listed by: RE/MAX CONCEPTS

