Local realty services provided by:Better Homes and Gardens Real Estate Innovations
3106 SE Elkwood Court,Ankeny, IA 50021
$419,900
- 4 Beds
- 3 Baths
- 1,390 sq. ft.
- Single family
- Active
Upcoming open houses
- Sat, Jan 3109:00 am - 05:00 pm
- Sun, Feb 0112:00 pm - 05:00 pm
- Sat, Feb 0709:00 am - 05:00 pm
- Sun, Feb 0812:00 pm - 05:00 pm
Listed by: rob burditt, alex burditt
Office: hubbell homes of iowa, llc.
MLS#:728010
Source:IA_DMAAR
Price summary
- Price:$419,900
- Price per sq. ft.:$302.09
- Monthly HOA dues:$20.83
About this home
Welcome to Berwick Estates in Ankeny—where thoughtful design meets modern living!
This vibrant community showcases a variety of home plans, including the sought-after Fraser ranch. Step into an open-concept main level featuring a vaulted ceiling, cozy fireplace, and a spacious kitchen with a large island, walk-in pantry, and direct access to your covered deck—perfect for entertaining or relaxing. The primary suite offers a private retreat with dual vanities and a generous walk-in closet. Downstairs, the finished lower level expands your living space with a large family room, a fourth bedroom, and a ¾ bathroom—ideal for guests or a growing household. Additional highlights include luxury vinyl plank (LVP) flooring, a passive radon mitigation system, and a 15-year waterproofing foundation for peace of mind. Hubbell Homes' Preferred Lenders are offering $1,750 in closing costs—a limited-time incentive subject to change without notice and not valid with other offers.
Contact an agent
Home facts
- Year built:2025
- Listing ID #:728010
- Added:109 day(s) ago
- Updated:January 29, 2026 at 11:42 PM
Rooms and interior
- Bedrooms:4
- Total bathrooms:3
- Full bathrooms:1
- Living area:1,390 sq. ft.
Heating and cooling
- Cooling:Central Air
- Heating:Forced Air, Gas, Natural Gas
Structure and exterior
- Roof:Asphalt, Shingle
- Year built:2025
- Building area:1,390 sq. ft.
- Lot area:0.37 Acres
Utilities
- Water:Public
- Sewer:Public Sewer
Finances and disclosures
- Price:$419,900
- Price per sq. ft.:$302.09
New listings near 3106 SE Elkwood Court
- New
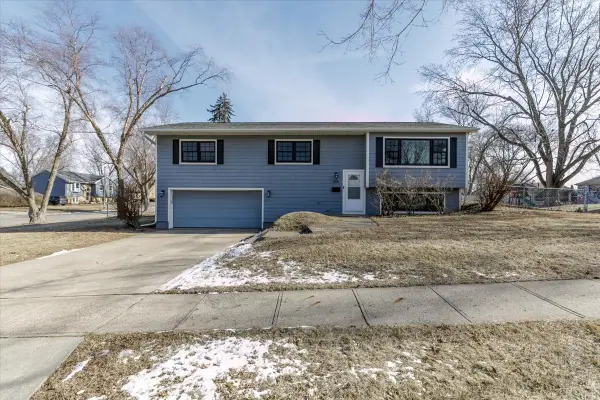 $299,900Active3 beds 3 baths1,488 sq. ft.
$299,900Active3 beds 3 baths1,488 sq. ft.805 NW Beechwood Street, Ankeny, IA 50023
MLS# 733577Listed by: CENTURY 21 SIGNATURE - New
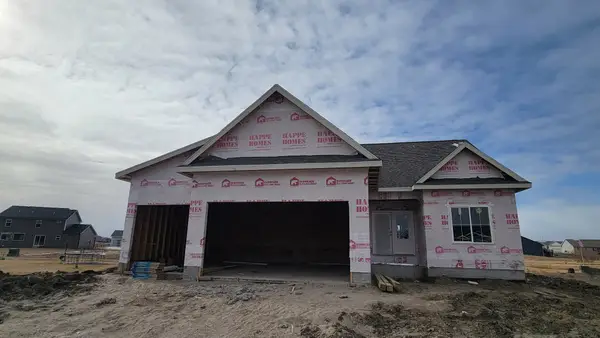 $615,000Active4 beds 3 baths1,704 sq. ft.
$615,000Active4 beds 3 baths1,704 sq. ft.2912 NW Beechwood Court, Ankeny, IA 50023
MLS# 733503Listed by: LPT REALTY, LLC - New
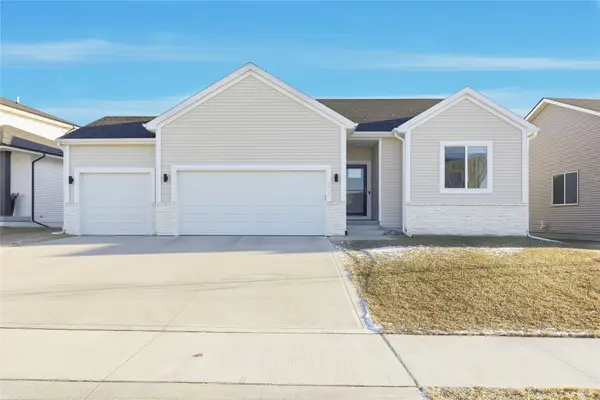 $439,900Active4 beds 3 baths1,498 sq. ft.
$439,900Active4 beds 3 baths1,498 sq. ft.3505 NE 11th Street, Ankeny, IA 50021
MLS# 733595Listed by: RE/MAX PRECISION - Open Sat, 1 to 3pmNew
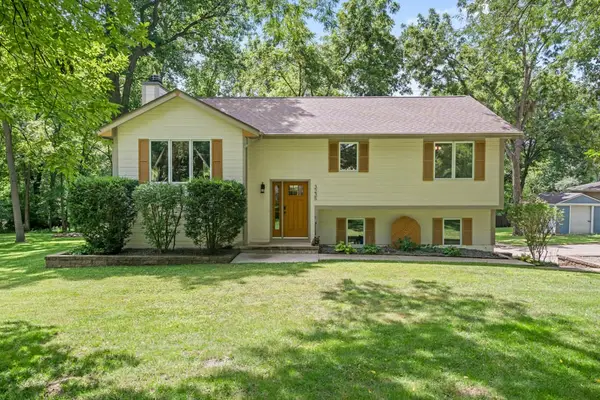 $399,000Active3 beds 2 baths1,190 sq. ft.
$399,000Active3 beds 2 baths1,190 sq. ft.3235 NE 78th Avenue, Ankeny, IA 50021
MLS# 733570Listed by: RE/MAX CONCEPTS - New
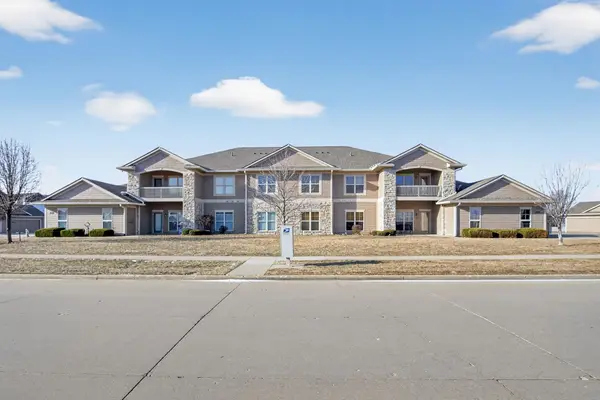 $215,000Active2 beds 2 baths1,168 sq. ft.
$215,000Active2 beds 2 baths1,168 sq. ft.2506 NE Oak Drive #2, Ankeny, IA 50021
MLS# 733583Listed by: RE/MAX PRECISION - New
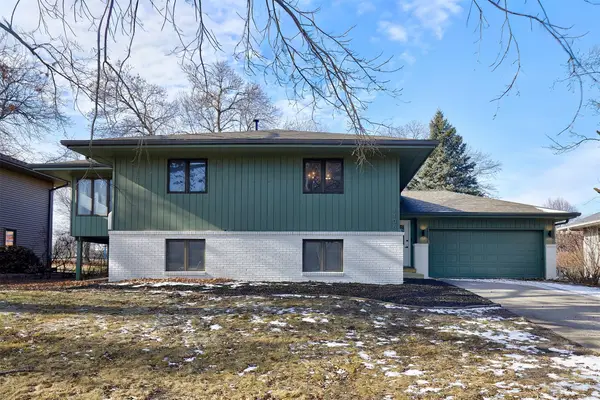 $369,000Active4 beds 3 baths1,280 sq. ft.
$369,000Active4 beds 3 baths1,280 sq. ft.1106 SE Rio Drive, Ankeny, IA 50021
MLS# 733488Listed by: RE/MAX RESULTS - Open Sun, 2 to 4pmNew
 $450,000Active4 beds 3 baths1,555 sq. ft.
$450,000Active4 beds 3 baths1,555 sq. ft.1108 NE Meadow Crossing Drive, Ankeny, IA 50021
MLS# 733511Listed by: RE/MAX REVOLUTION - Open Sun, 1 to 3pmNew
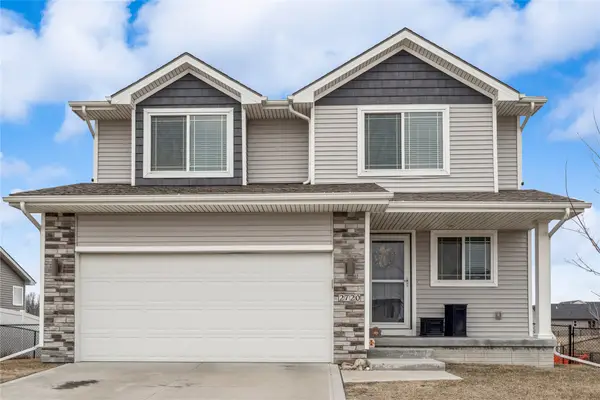 $365,000Active4 beds 4 baths1,711 sq. ft.
$365,000Active4 beds 4 baths1,711 sq. ft.2720 NW 25th Street, Ankeny, IA 50023
MLS# 733559Listed by: CENTURY 21 SIGNATURE - Open Sun, 1 to 3pmNew
 $374,900Active4 beds 3 baths1,215 sq. ft.
$374,900Active4 beds 3 baths1,215 sq. ft.4416 NW 12th Street, Ankeny, IA 50023
MLS# 733522Listed by: LPT REALTY, LLC - Open Sun, 1 to 3pmNew
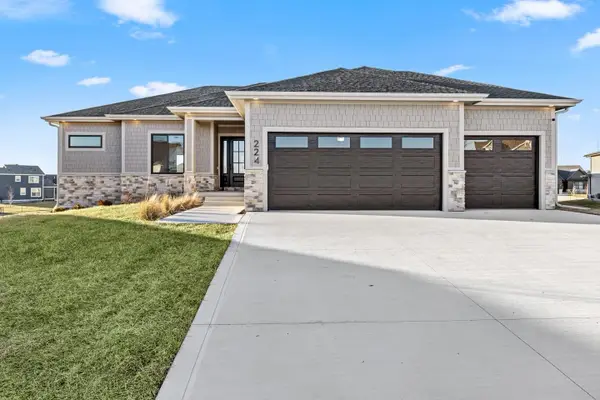 $815,000Active5 beds 4 baths2,120 sq. ft.
$815,000Active5 beds 4 baths2,120 sq. ft.224 NE 60th Court, Ankeny, IA 50021
MLS# 733553Listed by: RE/MAX CONCEPTS

