3115 SW 35th Street, Ankeny, IA 50023
Local realty services provided by:Better Homes and Gardens Real Estate Innovations
3115 SW 35th Street,Ankeny, IA 50023
$350,000
- 3 Beds
- 3 Baths
- 1,906 sq. ft.
- Single family
- Active
Listed by: seth walker
Office: re/max concepts
MLS#:727942
Source:IA_DMAAR
Price summary
- Price:$350,000
- Price per sq. ft.:$183.63
About this home
Welcome to this beautifully maintained two-story home in SW Ankeny! Just minutes from restaurants, parks, and all that Prairie Trail has to offer, this home combines charm and functionality in a fantastic location. Step inside from the inviting front porch and you'll immediately notice the vaulted ceilings and abundance of natural light that fill the front room. The kitchen features a center island and opens to the informal dining area, which flows seamlessly into the spacious living room complete with a cozy gas fireplace. A convenient half bath and laundry room complete the main level. Upstairs, you'll find a bright open loft area, perfect for an office, playroom, or reading nook-along with two additional bedrooms, a full bath, and a generous primary suite featuring a tray ceiling, walk-in closet, and private full bath. The lower level offers plenty of potential to finish and add even more living space. Step outside to your fenced backyard retreat, featuring a stunning new composite deck, ideal for relaxing or entertaining. Don't miss your opportunity to become just the second owner of this meticulously cared-for Ankeny home!
Contact an agent
Home facts
- Year built:2003
- Listing ID #:727942
- Added:100 day(s) ago
- Updated:December 26, 2025 at 03:56 PM
Rooms and interior
- Bedrooms:3
- Total bathrooms:3
- Full bathrooms:2
- Half bathrooms:1
- Living area:1,906 sq. ft.
Heating and cooling
- Cooling:Central Air
- Heating:Forced Air, Gas, Natural Gas
Structure and exterior
- Roof:Asphalt, Shingle
- Year built:2003
- Building area:1,906 sq. ft.
- Lot area:0.21 Acres
Utilities
- Water:Public
- Sewer:Public Sewer
Finances and disclosures
- Price:$350,000
- Price per sq. ft.:$183.63
- Tax amount:$5,620
New listings near 3115 SW 35th Street
- New
 $385,000Active4 beds 4 baths1,799 sq. ft.
$385,000Active4 beds 4 baths1,799 sq. ft.1204 NW 26th Street, Ankeny, IA 50023
MLS# 732951Listed by: RE/MAX CONCEPTS - New
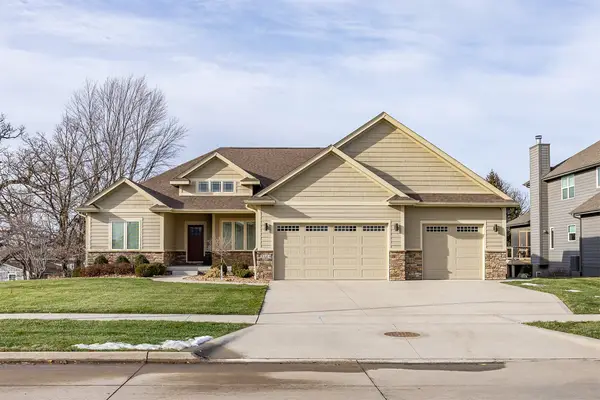 $950,000Active5 beds 4 baths2,092 sq. ft.
$950,000Active5 beds 4 baths2,092 sq. ft.1104 NW Cypress Avenue, Ankeny, IA 50023
MLS# 732881Listed by: SPIRE REAL ESTATE - Open Sun, 1 to 3pmNew
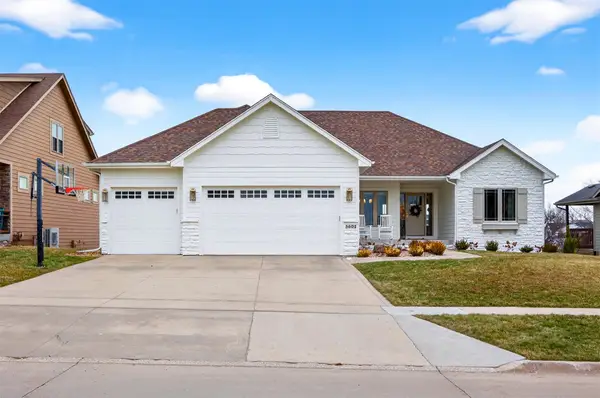 $550,000Active4 beds 3 baths1,750 sq. ft.
$550,000Active4 beds 3 baths1,750 sq. ft.5601 NE Hillcrest Drive, Ankeny, IA 50021
MLS# 732683Listed by: LPT REALTY, LLC - Open Sun, 1 to 3pmNew
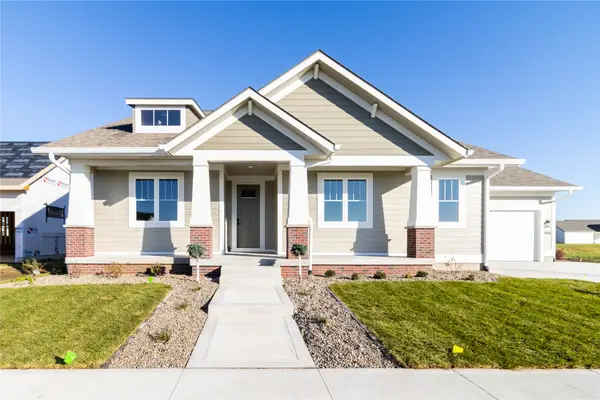 $679,900Active5 beds 4 baths1,812 sq. ft.
$679,900Active5 beds 4 baths1,812 sq. ft.408 SW 18th Street, Ankeny, IA 50023
MLS# 732808Listed by: EXP REALTY, LLC - New
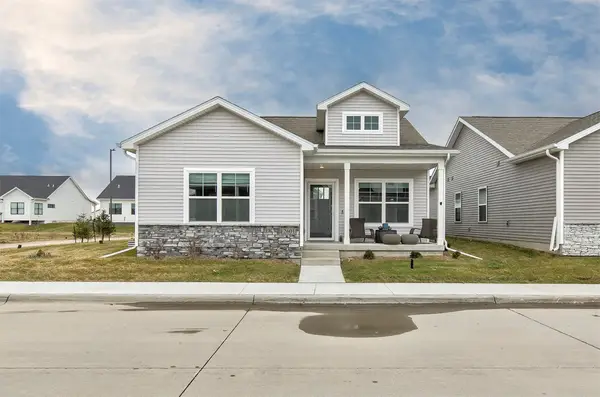 $285,000Active2 beds 2 baths1,217 sq. ft.
$285,000Active2 beds 2 baths1,217 sq. ft.2601 NW 30th Lane, Ankeny, IA 50023
MLS# 732700Listed by: CENTURY 21 SIGNATURE - Open Sun, 12 to 2pmNew
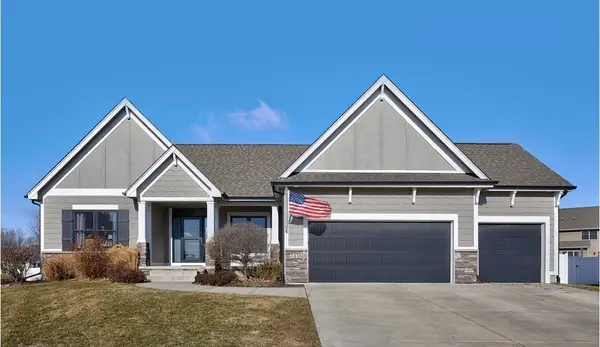 $575,000Active4 beds 3 baths1,679 sq. ft.
$575,000Active4 beds 3 baths1,679 sq. ft.4416 SW 5th Street, Ankeny, IA 50023
MLS# 732828Listed by: WEICHERT, REALTORS - 515 AGENCY - New
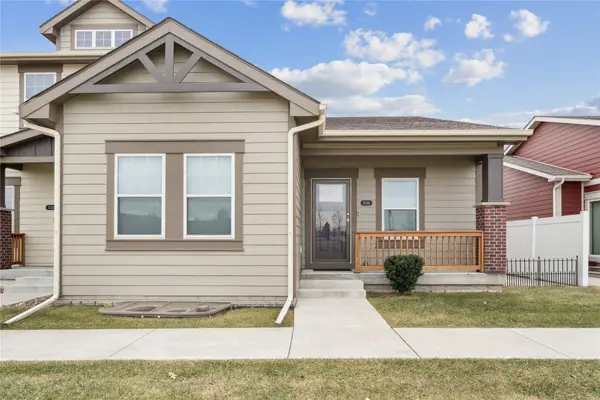 $328,000Active3 beds 3 baths1,276 sq. ft.
$328,000Active3 beds 3 baths1,276 sq. ft.536 SW Heritage Lane, Ankeny, IA 50023
MLS# 732839Listed by: GILLUM GROUP REAL ESTATE LLC - New
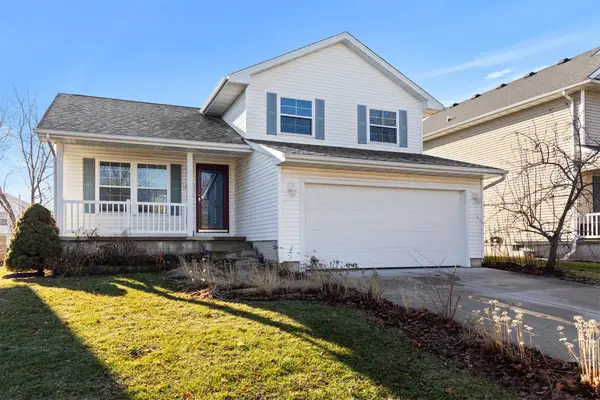 $291,000Active3 beds 3 baths1,464 sq. ft.
$291,000Active3 beds 3 baths1,464 sq. ft.2813 SW Tradition Circle, Ankeny, IA 50023
MLS# 732614Listed by: SPIRE REAL ESTATE - New
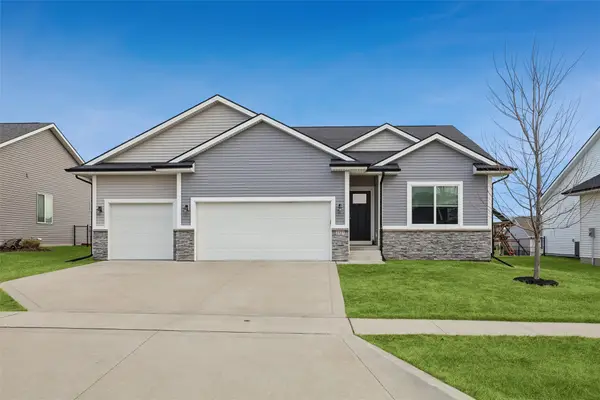 $445,000Active4 beds 3 baths1,508 sq. ft.
$445,000Active4 beds 3 baths1,508 sq. ft.2127 NW Beechwood Street, Ankeny, IA 50023
MLS# 732811Listed by: KELLER WILLIAMS LEGACY GROUP - New
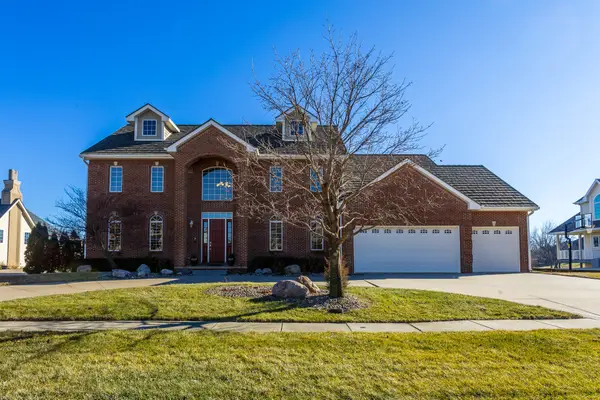 $834,900Active5 beds 5 baths4,860 sq. ft.
$834,900Active5 beds 5 baths4,860 sq. ft.1325 NE 31st Street, Ankeny, IA 50021
MLS# 732789Listed by: RE/MAX CONCEPTS
