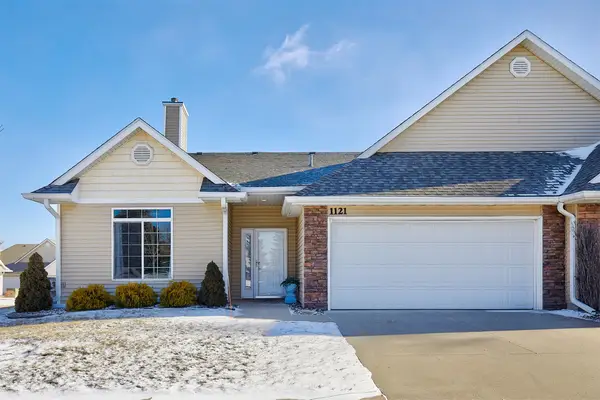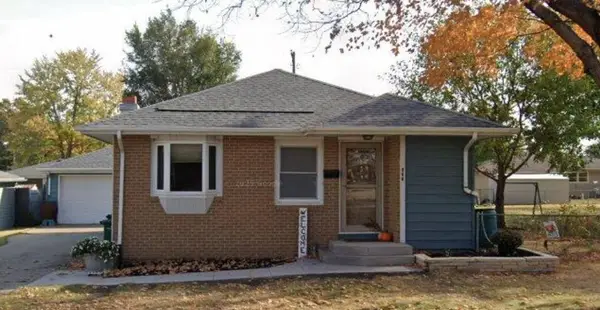3203 NW Greenwood Street, Ankeny, IA 50023
Local realty services provided by:Better Homes and Gardens Real Estate Innovations
3203 NW Greenwood Street,Ankeny, IA 50023
$419,990
- 4 Beds
- 3 Baths
- 2,546 sq. ft.
- Single family
- Pending
Listed by: kathryn greer
Office: drh realty of iowa, llc.
MLS#:636613
Source:IA_DMAAR
Price summary
- Price:$419,990
- Price per sq. ft.:$164.96
- Monthly HOA dues:$50
About this home
D.R. Horton, America’s Builder, presents the Bridgeport plan on a daylight lot. This two-story, open concept home has 4 large bedrooms, a loft, and 2.5 baths. The main level offers solid surface flooring throughout . Home features a turnback staircase situated away from foyer for convenience and privacy, as well as a wonderful study, that can work as the perfect office space. The kitchen offers quartz countertops, beautiful white cabinetry with a white tiled backsplash, a built-in island, and a large pantry with ample storage. Bathrooms and laundry have tiled flooring. Upstairs you'll find a spacious primary bedroom, with bathroom that features a double vanity sink and a tiled shower with a glass shower door. In addition, you'll find three other spacious bedrooms and a large loft living space, perfect for entertaining! The entry from the 3 car garage has a large closet space area conveniently located for coats and jackets. This home includes fridge, stove, microwave, and dishwasher.
Contact an agent
Home facts
- Year built:2021
- Listing ID #:636613
- Added:1090 day(s) ago
- Updated:January 22, 2026 at 09:03 AM
Rooms and interior
- Bedrooms:4
- Total bathrooms:3
- Full bathrooms:1
- Half bathrooms:1
- Living area:2,546 sq. ft.
Heating and cooling
- Cooling:Central Air
- Heating:Forced Air, Gas, Natural Gas
Structure and exterior
- Roof:Asphalt, Shingle
- Year built:2021
- Building area:2,546 sq. ft.
- Lot area:0.22 Acres
Utilities
- Water:Public
- Sewer:Public Sewer
Finances and disclosures
- Price:$419,990
- Price per sq. ft.:$164.96
New listings near 3203 NW Greenwood Street
- Open Sun, 1 to 3pmNew
 $339,900Active4 beds 3 baths1,506 sq. ft.
$339,900Active4 beds 3 baths1,506 sq. ft.1601 NW Driftwood Drive, Ankeny, IA 50023
MLS# 733200Listed by: WEICHERT, REALTORS - 515 AGENCY - New
 $210,000Active2 beds 1 baths912 sq. ft.
$210,000Active2 beds 1 baths912 sq. ft.210 SW Des Moines Street, Ankeny, IA 50023
MLS# 733143Listed by: WEICHERT, REALTORS - 515 AGENCY - New
 $260,000Active2 beds 2 baths1,324 sq. ft.
$260,000Active2 beds 2 baths1,324 sq. ft.1121 SE Birch Lane, Ankeny, IA 50021
MLS# 733136Listed by: RE/MAX PRECISION - New
 $499,900Active4 beds 3 baths2,044 sq. ft.
$499,900Active4 beds 3 baths2,044 sq. ft.202 SW Prairie Trail Parkway, Ankeny, IA 50023
MLS# 733142Listed by: RE/MAX CONCEPTS - New
 $242,500Active2 beds 2 baths1,456 sq. ft.
$242,500Active2 beds 2 baths1,456 sq. ft.3706 NE Cottonwood Lane, Ankeny, IA 50021
MLS# 733145Listed by: LPT REALTY, LLC  $260,000Pending3 beds 1 baths1,110 sq. ft.
$260,000Pending3 beds 1 baths1,110 sq. ft.605 SE Sherman Drive, Ankeny, IA 50021
MLS# 733135Listed by: WEICHERT, REALTORS - 515 AGENCY- New
 $375,000Active3 beds 3 baths1,808 sq. ft.
$375,000Active3 beds 3 baths1,808 sq. ft.804 NW Reinhart Drive, Ankeny, IA 50023
MLS# 733117Listed by: RE/MAX PRECISION - New
 $314,990Active4 beds 3 baths1,262 sq. ft.
$314,990Active4 beds 3 baths1,262 sq. ft.313 SE 30th Street, Ankeny, IA 50021
MLS# 733108Listed by: REAL BROKER, LLC - New
 $3,400,000Active5 beds 5 baths3,801 sq. ft.
$3,400,000Active5 beds 5 baths3,801 sq. ft.3423 NW 76th Drive, Ankeny, IA 50023
MLS# 733064Listed by: RE/MAX CONCEPTS - New
 $465,000Active5 beds 4 baths2,088 sq. ft.
$465,000Active5 beds 4 baths2,088 sq. ft.2705 SW 21st Circle, Ankeny, IA 50023
MLS# 733089Listed by: KELLER WILLIAMS LEGACY GROUP
