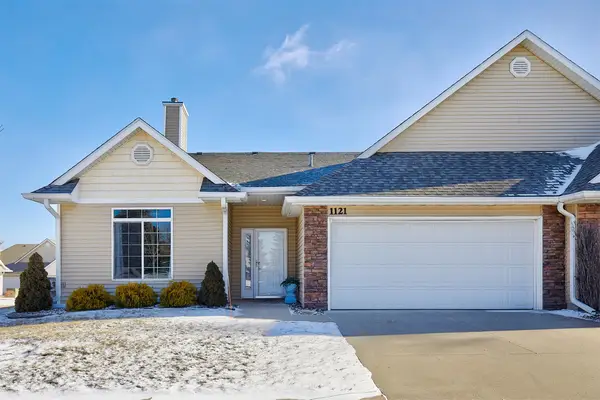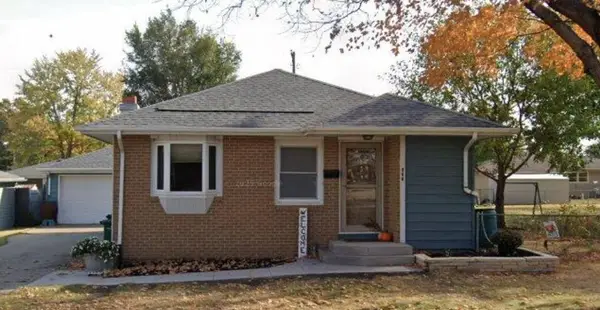3211 SW Applewood Street, Ankeny, IA 50023
Local realty services provided by:Better Homes and Gardens Real Estate Innovations
Listed by: ronda dix
Office: lpt realty, llc.
MLS#:724548
Source:IA_DMAAR
Price summary
- Price:$369,500
- Price per sq. ft.:$250.17
About this home
Updated ranch retreat with wooded views, finished walkout basement, and 3 car garage - offering 2,400SF of second owner living. The unique layout creates distinct living spaces that flow seamlessly and maximize both comfort and function. Inside you’ll love the new LVP flooring, fresh paint and the ultimate privacy created by the creek & tree-lined backyard. Designed for everyday ease, the kitchen features plentiful cabinets, a pantry, and all appliances, while the central laundry (washer/dryer included), powder bath, and bonus office are smartly set apart from the home’s main living areas. Dine or unwind in a setting that feels suspended among the treetops, where the screened-in porch, dining, and living rooms capture serene views. All three main level bedrooms are grouped together, anchored by a primary suite boasting a walk-in closet and a private bath with dual sinks and a shower. Completed in 2020, the finished basement adds versatility with a 4th bedroom, ¾ bath, and a generous family/rec room highlighted by a walk-up wet bar for effortless entertaining. The unfinished area offers plenty of room for organized storage plus the practicality of a utility sink. Enjoy a stellar location just minutes from Crocker Elementary, Sawgrass Park, Plaza Shoppes, The District at Prairie Trail, and the recreational escapes of Saylorville Lake - combining convenience and lifestyle in one perfect spot. Want a front row seat to the colors of Fall? Give your favorite Realtor a call!
Contact an agent
Home facts
- Year built:2003
- Listing ID #:724548
- Added:155 day(s) ago
- Updated:January 22, 2026 at 09:03 AM
Rooms and interior
- Bedrooms:4
- Total bathrooms:4
- Full bathrooms:1
- Half bathrooms:1
- Living area:1,477 sq. ft.
Heating and cooling
- Cooling:Central Air
- Heating:Forced Air, Gas, Natural Gas
Structure and exterior
- Roof:Asphalt, Shingle
- Year built:2003
- Building area:1,477 sq. ft.
- Lot area:0.23 Acres
Utilities
- Water:Public
- Sewer:Public Sewer
Finances and disclosures
- Price:$369,500
- Price per sq. ft.:$250.17
- Tax amount:$7,113
New listings near 3211 SW Applewood Street
- Open Sun, 1 to 3pmNew
 $339,900Active4 beds 3 baths1,506 sq. ft.
$339,900Active4 beds 3 baths1,506 sq. ft.1601 NW Driftwood Drive, Ankeny, IA 50023
MLS# 733200Listed by: WEICHERT, REALTORS - 515 AGENCY - New
 $210,000Active2 beds 1 baths912 sq. ft.
$210,000Active2 beds 1 baths912 sq. ft.210 SW Des Moines Street, Ankeny, IA 50023
MLS# 733143Listed by: WEICHERT, REALTORS - 515 AGENCY - New
 $260,000Active2 beds 2 baths1,324 sq. ft.
$260,000Active2 beds 2 baths1,324 sq. ft.1121 SE Birch Lane, Ankeny, IA 50021
MLS# 733136Listed by: RE/MAX PRECISION - New
 $499,900Active4 beds 3 baths2,044 sq. ft.
$499,900Active4 beds 3 baths2,044 sq. ft.202 SW Prairie Trail Parkway, Ankeny, IA 50023
MLS# 733142Listed by: RE/MAX CONCEPTS - New
 $242,500Active2 beds 2 baths1,456 sq. ft.
$242,500Active2 beds 2 baths1,456 sq. ft.3706 NE Cottonwood Lane, Ankeny, IA 50021
MLS# 733145Listed by: LPT REALTY, LLC  $260,000Pending3 beds 1 baths1,110 sq. ft.
$260,000Pending3 beds 1 baths1,110 sq. ft.605 SE Sherman Drive, Ankeny, IA 50021
MLS# 733135Listed by: WEICHERT, REALTORS - 515 AGENCY- New
 $375,000Active3 beds 3 baths1,808 sq. ft.
$375,000Active3 beds 3 baths1,808 sq. ft.804 NW Reinhart Drive, Ankeny, IA 50023
MLS# 733117Listed by: RE/MAX PRECISION - New
 $314,990Active4 beds 3 baths1,262 sq. ft.
$314,990Active4 beds 3 baths1,262 sq. ft.313 SE 30th Street, Ankeny, IA 50021
MLS# 733108Listed by: REAL BROKER, LLC - New
 $3,400,000Active5 beds 5 baths3,801 sq. ft.
$3,400,000Active5 beds 5 baths3,801 sq. ft.3423 NW 76th Drive, Ankeny, IA 50023
MLS# 733064Listed by: RE/MAX CONCEPTS - New
 $465,000Active5 beds 4 baths2,088 sq. ft.
$465,000Active5 beds 4 baths2,088 sq. ft.2705 SW 21st Circle, Ankeny, IA 50023
MLS# 733089Listed by: KELLER WILLIAMS LEGACY GROUP
