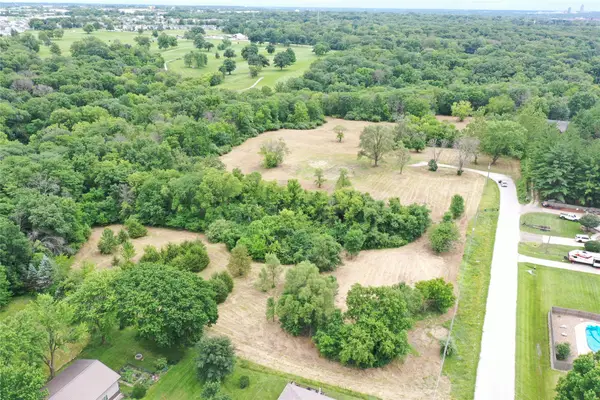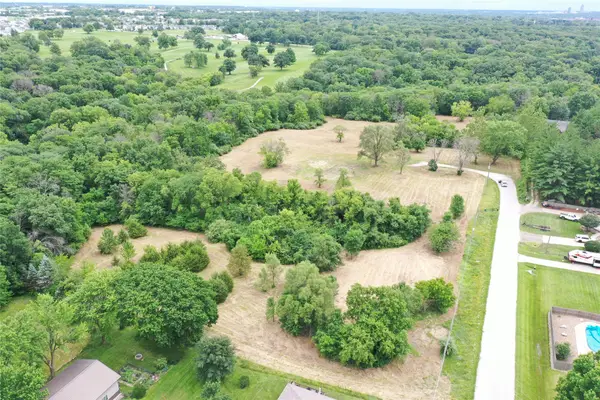322 SE 10th Street, Ankeny, IA 50021
Local realty services provided by:Better Homes and Gardens Real Estate Innovations
322 SE 10th Street,Ankeny, IA 50021
$274,900
- 4 Beds
- 2 Baths
- 1,704 sq. ft.
- Single family
- Pending
Listed by: tanner couch
Office: lpt realty, llc.
MLS#:726568
Source:IA_DMAAR
Price summary
- Price:$274,900
- Price per sq. ft.:$161.33
About this home
Welcome to your new home! A unique split level in SE Ankeny, close to schools, parks, and restraunts like Portifino's and Benchwarmers. Upon entering, you'll be greeted with a spacious foyer with coat closet and access to the garage. Behind the french doors ahead, you'll find custom shelving and a built in murphy bed! Don't forget the updated half bath, making this area perfect for an office, guest suite, or whatever you can envision. Upstairs, you'll find a large living area, room for a dining table, and kitchen with plenty of counter space. Beyond that, enjoy the natural lighting in the sunroom! There are 3 more bedrooms on the top level with a hollywood bath. The basement has been finished along with plenty of space for storage and another back room that has been utilitzed as a shop. Outside, you'll find a brand new composite deck with a beautiful poured patio and a fully fenced in yard. Have a green thumb? There are 3 landscaped beds ready for your vision. Don't miss this opportunity!
Contact an agent
Home facts
- Year built:1966
- Listing ID #:726568
- Added:43 day(s) ago
- Updated:November 15, 2025 at 09:06 AM
Rooms and interior
- Bedrooms:4
- Total bathrooms:2
- Full bathrooms:1
- Half bathrooms:1
- Living area:1,704 sq. ft.
Heating and cooling
- Cooling:Central Air
- Heating:Forced Air, Gas, Natural Gas
Structure and exterior
- Roof:Asphalt, Shingle
- Year built:1966
- Building area:1,704 sq. ft.
- Lot area:0.21 Acres
Utilities
- Water:Public
- Sewer:Public Sewer
Finances and disclosures
- Price:$274,900
- Price per sq. ft.:$161.33
- Tax amount:$4,428
New listings near 322 SE 10th Street
- New
 $465,000Active4 beds 4 baths2,066 sq. ft.
$465,000Active4 beds 4 baths2,066 sq. ft.2107 NE 17th Street, Ankeny, IA 50021
MLS# 730514Listed by: RE/MAX CONCEPTS - New
 $300,000Active3 beds 3 baths1,170 sq. ft.
$300,000Active3 beds 3 baths1,170 sq. ft.306 NW Bramble Road, Ankeny, IA 50023
MLS# 730487Listed by: RE/MAX CONCEPTS - New
 $339,000Active3 beds 3 baths1,658 sq. ft.
$339,000Active3 beds 3 baths1,658 sq. ft.806 SE Kensington Road, Ankeny, IA 50021
MLS# 730456Listed by: CENTURY 21 SIGNATURE - New
 $659,900Active4 beds 3 baths1,861 sq. ft.
$659,900Active4 beds 3 baths1,861 sq. ft.6003 NE Sherman Drive, Ankeny, IA 50021
MLS# 730462Listed by: RE/MAX CONCEPTS - New
 $267,900Active2 beds 3 baths1,156 sq. ft.
$267,900Active2 beds 3 baths1,156 sq. ft.2829 SW Prairie Trail Parkway, Ankeny, IA 50023
MLS# 730379Listed by: RE/MAX PRECISION - Open Sun, 1 to 3pmNew
 $615,000Active5 beds 3 baths1,533 sq. ft.
$615,000Active5 beds 3 baths1,533 sq. ft.238 NE 62nd Street, Ankeny, IA 50021
MLS# 729923Listed by: RE/MAX PRECISION  $385,000Active1.75 Acres
$385,000Active1.75 Acres6881 N Baseline Street, Ankeny, IA 50023
MLS# 721376Listed by: COUNTRY ESTATES REALTY $220,000Active0 Acres
$220,000Active0 Acres6887 N Baseline Street, Ankeny, IA 50023
MLS# 721378Listed by: COUNTRY ESTATES REALTY $210,000Active0 Acres
$210,000Active0 Acres6873 N Baseline Street, Ankeny, IA 50023
MLS# 721379Listed by: COUNTRY ESTATES REALTY $395,000Active1.7 Acres
$395,000Active1.7 Acres6871 N Baseline Street, Ankeny, IA 50023
MLS# 721380Listed by: COUNTRY ESTATES REALTY
