3501 SE Bannister Drive, Ankeny, IA 50021
Local realty services provided by:Better Homes and Gardens Real Estate Innovations
3501 SE Bannister Drive,Ankeny, IA 50021
$334,000
- 2 Beds
- 2 Baths
- 1,218 sq. ft.
- Single family
- Active
Upcoming open houses
- Sat, Feb 1409:00 am - 12:00 pm
- Sun, Feb 1501:00 pm - 04:00 pm
- Sat, Feb 2109:00 am - 12:00 pm
- Sun, Feb 2201:00 pm - 04:00 pm
- Sat, Feb 2809:00 am - 12:00 pm
- Sun, Mar 0101:00 pm - 04:00 pm
Listed by: toni tiemeier, tammy heckart
Office: re/max concepts
MLS#:729442
Source:IA_DMAAR
Price summary
- Price:$334,000
- Price per sq. ft.:$274.22
- Monthly HOA dues:$20.83
About this home
Step into the Eisenhower C Ranch plan by Greenland Homes, a locally owned builder, where quality craftsmanship meets modern functionality. This 2-bedroom, 2-bath home features a bright, open layout with stylish finishes and is situated on a daylight corner lot in the newest Ankeny community, Berwick Estates.
Enjoy easy single-level living with a spacious kitchen featuring an island and pantry, an inviting great room filled with natural light, and a private owner's suite with a walk-in closet and dual vanities. The unfinished daylight lower level is perfect for future finish, offering plenty of room to grow.
Located just east of I-35, Berwick Estates offers a peaceful setting just outside Ankeny, yet close to parks.
Every home by Greenland Homes is built to today's energy and quality standards and backed by a two-year builder warranty for peace of mind.
Don't miss your chance to own a brand-new Eisenhower Ranch in one of the metro's most exciting new communities. Schedule your tour today.
If this isn't what you are looking for, check out Greenland Homes communities in Adel, Altoona, Ankeny, Bondurant, Clive, Elkhart, Granger, Grimes, Norwalk, Pella, and Waukee.
Contact an agent
Home facts
- Year built:2025
- Listing ID #:729442
- Added:105 day(s) ago
- Updated:February 10, 2026 at 04:12 AM
Rooms and interior
- Bedrooms:2
- Total bathrooms:2
- Full bathrooms:1
- Living area:1,218 sq. ft.
Heating and cooling
- Cooling:Central Air
- Heating:Forced Air, Gas, Natural Gas
Structure and exterior
- Roof:Asphalt, Shingle
- Year built:2025
- Building area:1,218 sq. ft.
- Lot area:0.24 Acres
Utilities
- Water:Public
- Sewer:Public Sewer
Finances and disclosures
- Price:$334,000
- Price per sq. ft.:$274.22
- Tax amount:$4
New listings near 3501 SE Bannister Drive
- Open Sat, 12 to 2pmNew
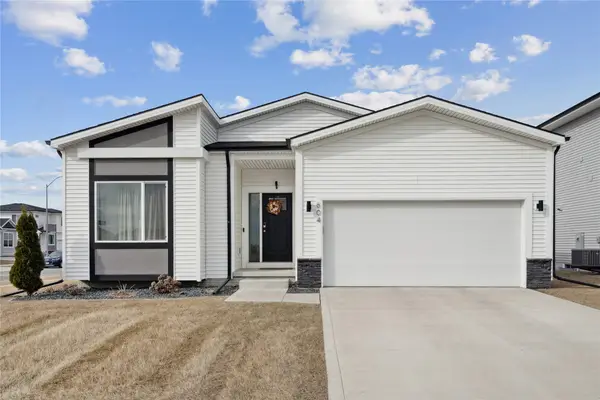 $345,000Active3 beds 2 baths1,464 sq. ft.
$345,000Active3 beds 2 baths1,464 sq. ft.604 NE Pearl Drive, Ankeny, IA 50021
MLS# 734182Listed by: CENTURY 21 SIGNATURE - New
 $219,900Active3 beds 3 baths1,380 sq. ft.
$219,900Active3 beds 3 baths1,380 sq. ft.1054 NE 56th Street, Ankeny, IA 50021
MLS# 734216Listed by: IOWA REALTY MILLS CROSSING - New
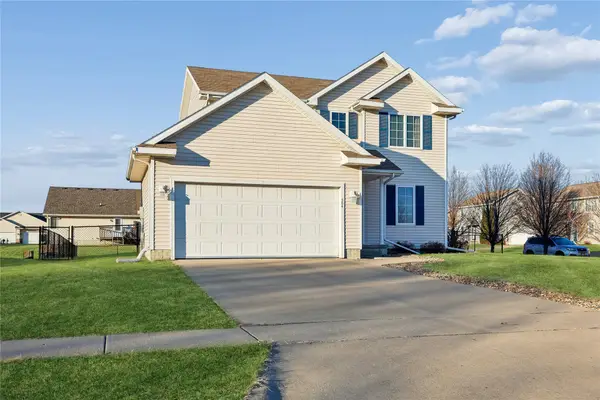 $324,900Active3 beds 3 baths1,405 sq. ft.
$324,900Active3 beds 3 baths1,405 sq. ft.504 SW 48th Street, Ankeny, IA 50023
MLS# 734235Listed by: WEICHERT, MILLER & CLARK - Open Sun, 1 to 4pmNew
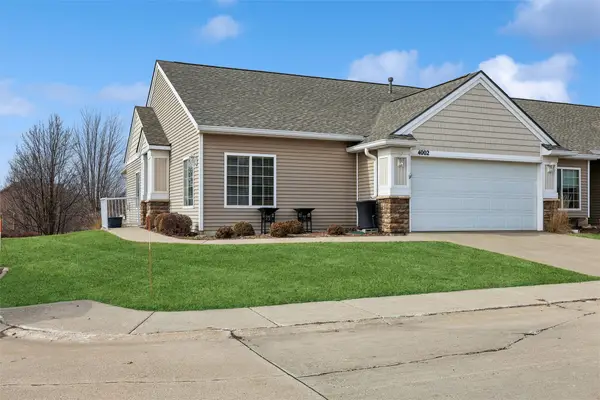 $325,000Active3 beds 3 baths1,436 sq. ft.
$325,000Active3 beds 3 baths1,436 sq. ft.4002 NE Tulip Lane, Ankeny, IA 50021
MLS# 734170Listed by: LPT REALTY, LLC - New
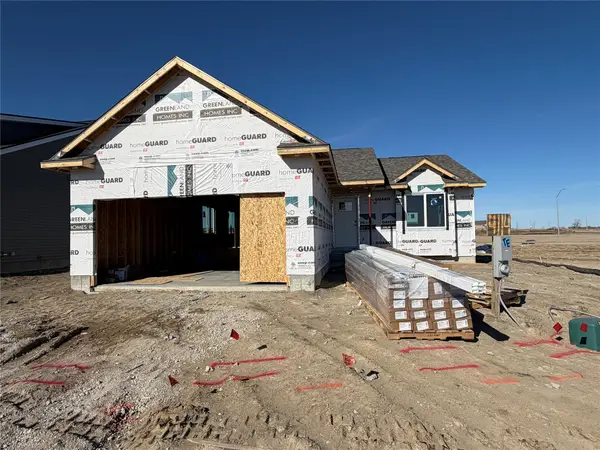 $332,500Active3 beds 2 baths1,300 sq. ft.
$332,500Active3 beds 2 baths1,300 sq. ft.4114 NW 17th Court, Ankeny, IA 50023
MLS# 734212Listed by: RE/MAX CONCEPTS - Open Sat, 1 to 3pmNew
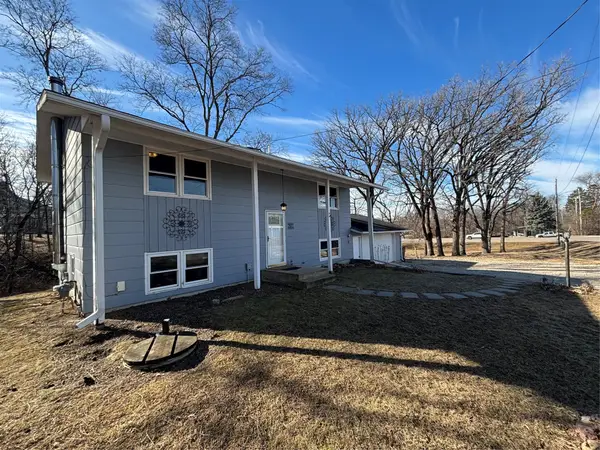 $275,000Active4 beds 1 baths864 sq. ft.
$275,000Active4 beds 1 baths864 sq. ft.2943 SW 3rd Street, Ankeny, IA 50023
MLS# 734208Listed by: RE/MAX REVOLUTION - New
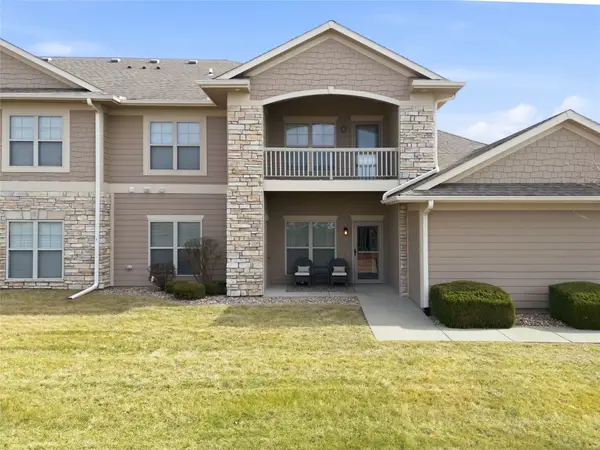 $210,000Active2 beds 2 baths1,126 sq. ft.
$210,000Active2 beds 2 baths1,126 sq. ft.2602 NE Oak Drive #5, Ankeny, IA 50021
MLS# 734189Listed by: REAL BROKER, LLC - New
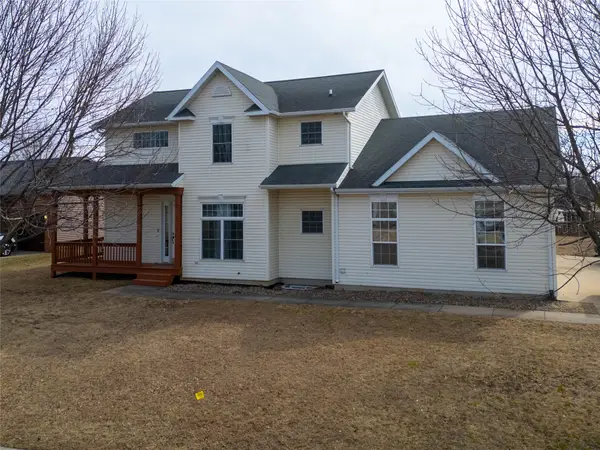 $385,000Active4 beds 3 baths1,942 sq. ft.
$385,000Active4 beds 3 baths1,942 sq. ft.3317 SW 26th Street, Ankeny, IA 50023
MLS# 734193Listed by: REAL BROKER, LLC - New
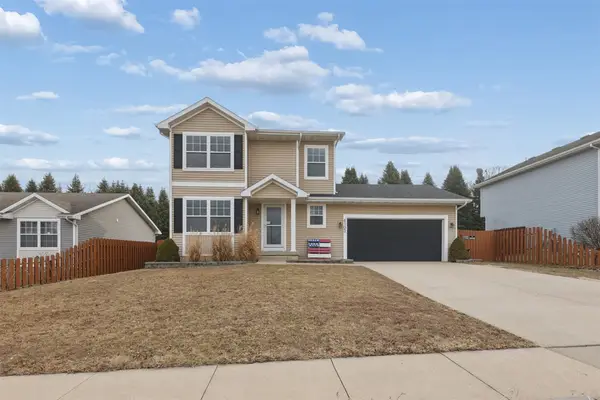 $329,000Active3 beds 3 baths1,496 sq. ft.
$329,000Active3 beds 3 baths1,496 sq. ft.4103 SW Westview Drive, Ankeny, IA 50023
MLS# 734179Listed by: KELLER WILLIAMS REALTY GDM - New
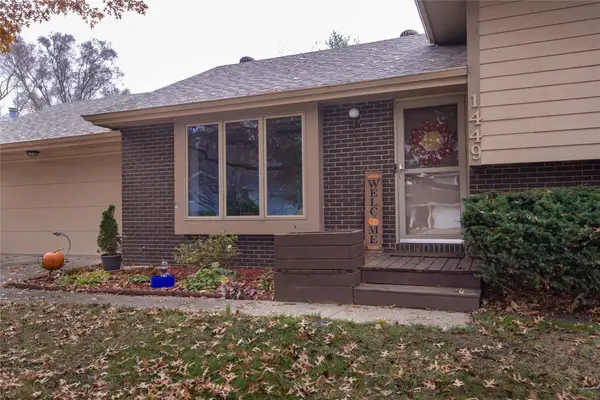 $320,000Active3 beds 3 baths1,194 sq. ft.
$320,000Active3 beds 3 baths1,194 sq. ft.1449 NW 71st Place, Ankeny, IA 50023
MLS# 734162Listed by: RE/MAX CONCEPTS

