3523 NE 12th Street, Ankeny, IA 50021
Local realty services provided by:Better Homes and Gardens Real Estate Innovations
3523 NE 12th Street,Ankeny, IA 50021
$589,900
- 5 Beds
- 3 Baths
- 1,601 sq. ft.
- Single family
- Active
Upcoming open houses
- Sun, Feb 2201:00 pm - 04:00 pm
Listed by: haris hambasic
Office: re/max precision
MLS#:714046
Source:IA_DMAAR
Price summary
- Price:$589,900
- Price per sq. ft.:$368.46
- Monthly HOA dues:$15.83
About this home
A masterfully crafted and newly built ranch-style home designed for those who crave spacious comfort. This home presents a thoughtfully crafted layout with with over 1,601 finished square feet on the main level and over 2,750 finished square feet throughout the home. This home presents 3 bedrooms and 2 bathrooms on the main level plus 2 bedrooms and 1 bathroom in the basement. Additionally, this home has a covered deck and concrete patio for warm sunny days to be spent outdoors. As you walk through the home, you will notice the 10' and 11' ceilings covered with beautiful trim work along with a beautiful open concept that will catch your eye as soon as you enter the home. This home is located conveniently in The Crossings at Deer Creek neighborhood and presents you with quick and easy access to all that Ankeny and the metro has to offer!
Contact an agent
Home facts
- Year built:2025
- Listing ID #:714046
- Added:330 day(s) ago
- Updated:February 18, 2026 at 09:46 PM
Rooms and interior
- Bedrooms:5
- Total bathrooms:3
- Full bathrooms:3
- Living area:1,601 sq. ft.
Heating and cooling
- Cooling:Central Air
- Heating:Forced Air, Gas, Natural Gas
Structure and exterior
- Roof:Asphalt, Shingle
- Year built:2025
- Building area:1,601 sq. ft.
- Lot area:0.28 Acres
Utilities
- Water:Public
- Sewer:Public Sewer
Finances and disclosures
- Price:$589,900
- Price per sq. ft.:$368.46
New listings near 3523 NE 12th Street
- New
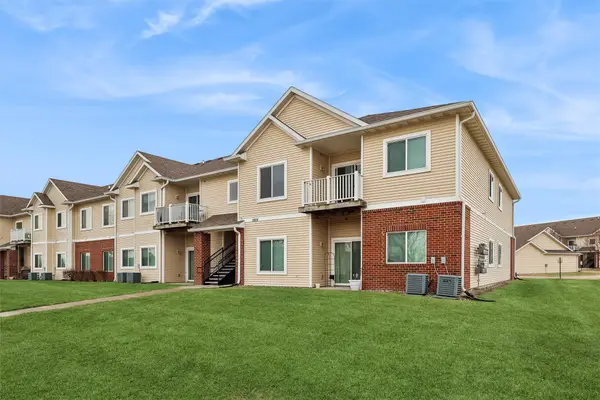 $167,500Active2 beds 2 baths1,014 sq. ft.
$167,500Active2 beds 2 baths1,014 sq. ft.1825 SW White Birch Circle #16, Ankeny, IA 50023
MLS# 734609Listed by: RE/MAX PRECISION - New
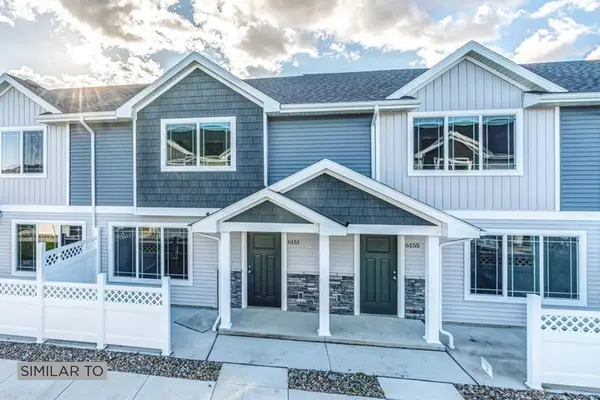 $249,990Active2 beds 3 baths1,328 sq. ft.
$249,990Active2 beds 3 baths1,328 sq. ft.608 NE Winding Trail Lane, Ankeny, IA 50021
MLS# 734550Listed by: REALTY ONE GROUP IMPACT - New
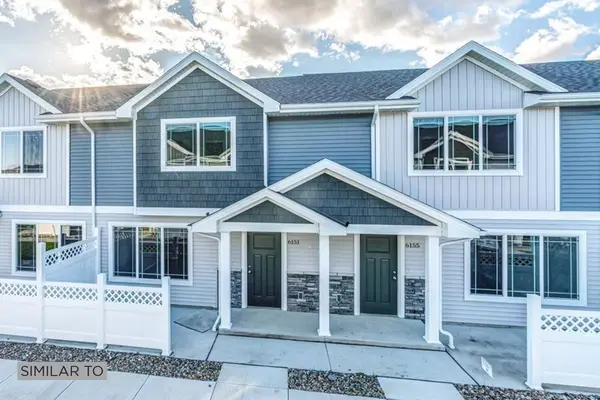 $254,990Active3 beds 3 baths1,376 sq. ft.
$254,990Active3 beds 3 baths1,376 sq. ft.610 NE Winding Trail Lane, Ankeny, IA 50021
MLS# 734551Listed by: REALTY ONE GROUP IMPACT - Open Sun, 12 to 2pmNew
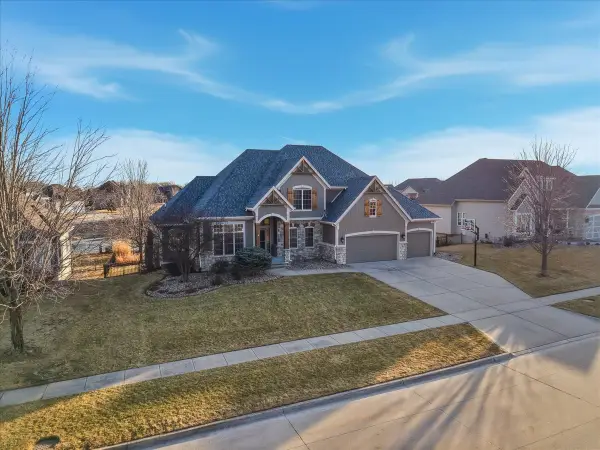 $829,900Active5 beds 5 baths2,915 sq. ft.
$829,900Active5 beds 5 baths2,915 sq. ft.4009 SW 4th Street, Ankeny, IA 50023
MLS# 734476Listed by: LPT REALTY, LLC - New
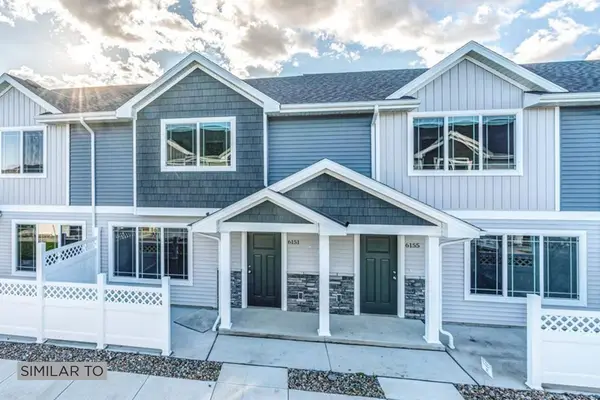 $254,990Active2 beds 3 baths1,328 sq. ft.
$254,990Active2 beds 3 baths1,328 sq. ft.612 NE Winding Trail Lane, Ankeny, IA 50021
MLS# 734552Listed by: REALTY ONE GROUP IMPACT - Open Thu, 11am to 3pmNew
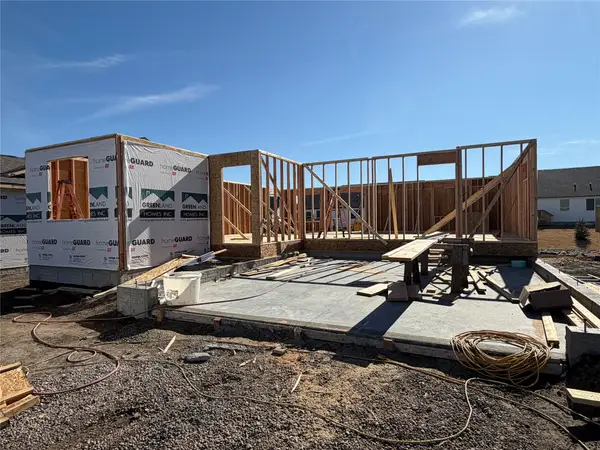 $317,500Active2 beds 2 baths1,218 sq. ft.
$317,500Active2 beds 2 baths1,218 sq. ft.4309 NW 17th Street, Ankeny, IA 50023
MLS# 734556Listed by: RE/MAX CONCEPTS - New
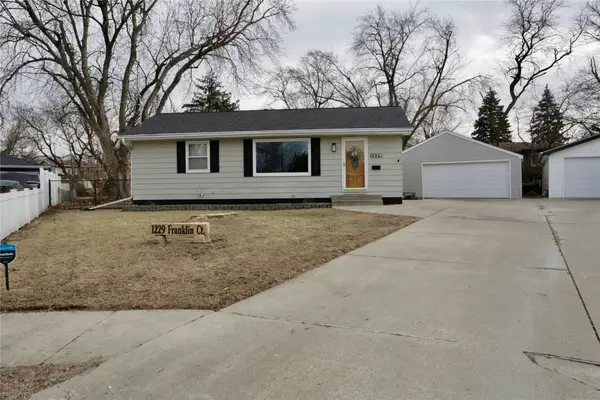 $259,999Active2 beds 2 baths936 sq. ft.
$259,999Active2 beds 2 baths936 sq. ft.1229 SW Franklin Court, Ankeny, IA 50023
MLS# 734490Listed by: LPT REALTY, LLC - New
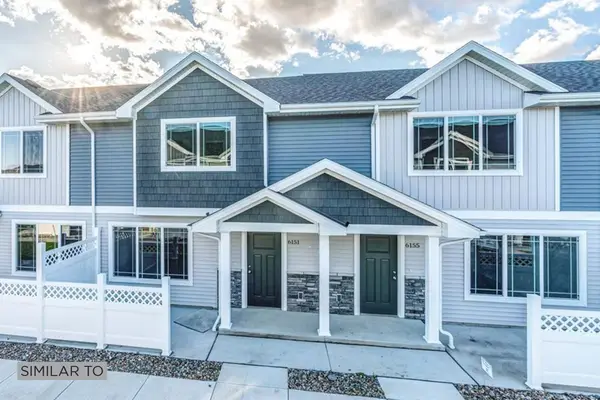 $249,990Active2 beds 3 baths1,328 sq. ft.
$249,990Active2 beds 3 baths1,328 sq. ft.604 NE Winding Trail Lane, Ankeny, IA 50021
MLS# 734518Listed by: REALTY ONE GROUP IMPACT - New
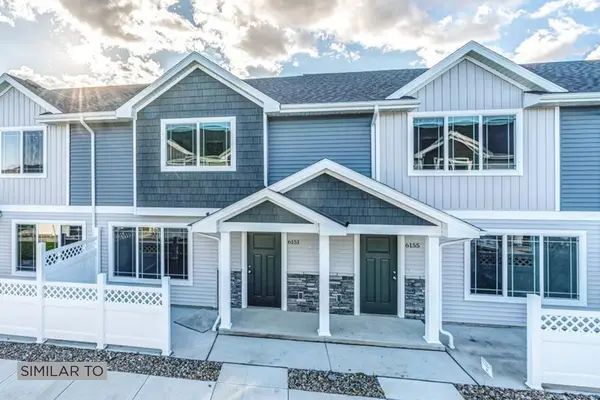 $254,990Active3 beds 3 baths1,376 sq. ft.
$254,990Active3 beds 3 baths1,376 sq. ft.606 NE Winding Trail Lane, Ankeny, IA 50021
MLS# 734519Listed by: REALTY ONE GROUP IMPACT - New
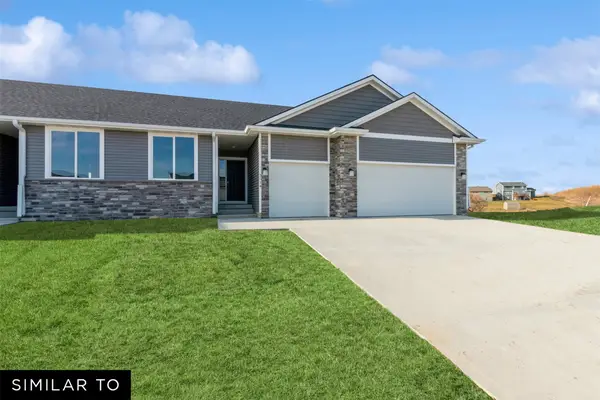 $449,990Active3 beds 3 baths1,521 sq. ft.
$449,990Active3 beds 3 baths1,521 sq. ft.5714 NE Creek Ridge Drive, Ankeny, IA 50021
MLS# 734517Listed by: REALTY ONE GROUP IMPACT

