3616 NE 11th Street, Ankeny, IA 50021
Local realty services provided by:Better Homes and Gardens Real Estate Innovations
Listed by: jen schuller
Office: iowa realty mills crossing
MLS#:729812
Source:IA_DMAAR
Price summary
- Price:$439,900
- Price per sq. ft.:$246.3
- Monthly HOA dues:$15.83
About this home
Ankeny Ranch • 0.9 mi to Costco • Quick I-35 access • Fenced yard • Finished lower level • Quartz kitchen • 5 bedrooms- Custom style meets comfort in this inviting 5-bedroom ranch designed for easy everyday living. The kitchen steals the show with white soft-close cabinets, quartz countertops, GE Slate appliances, tile backsplash, under-cabinet lighting, and a large island with pendant lights. The open layout connects the kitchen, dining area, and great room with a sleek 60” electric fireplace and floating shelves. Relax in the spacious owner’s suite featuring double sinks, a makeup vanity, and separate toilet room. The finished lower level adds generous space for gatherings with a family room, walk-up wet bar, two bedrooms, full bath, and storage. A drop zone with wood lockers keeps things organized off the 3-car garage. Outside, enjoy the 0.29-acre yard, fenced for privacy, with a cement pad and basketball hoop ready for play. Thoughtfully priced below the assessed value, this home offers strong potential for the next owner to personalize and build equity while enjoying a great Ankeny location close to shopping, parks, and easy interstate access.
Contact an agent
Home facts
- Year built:2021
- Listing ID #:729812
- Added:51 day(s) ago
- Updated:December 26, 2025 at 08:25 AM
Rooms and interior
- Bedrooms:5
- Total bathrooms:3
- Full bathrooms:1
- Living area:1,786 sq. ft.
Heating and cooling
- Cooling:Central Air
- Heating:Forced Air, Gas, Natural Gas
Structure and exterior
- Roof:Asphalt, Shingle
- Year built:2021
- Building area:1,786 sq. ft.
- Lot area:0.29 Acres
Utilities
- Water:Public
- Sewer:Public Sewer
Finances and disclosures
- Price:$439,900
- Price per sq. ft.:$246.3
- Tax amount:$7,919 (2025)
New listings near 3616 NE 11th Street
- New
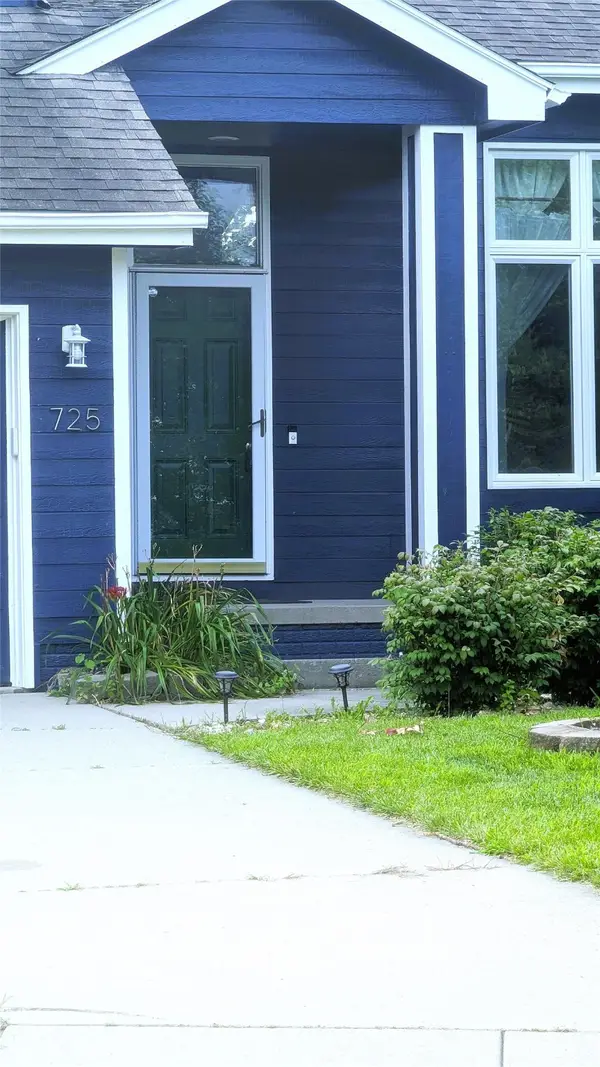 $299,999Active5 beds 3 baths1,327 sq. ft.
$299,999Active5 beds 3 baths1,327 sq. ft.725 NW Scott Street, Ankeny, IA 50023
MLS# 732057Listed by: WEICHERT, MILLER & CLARK - New
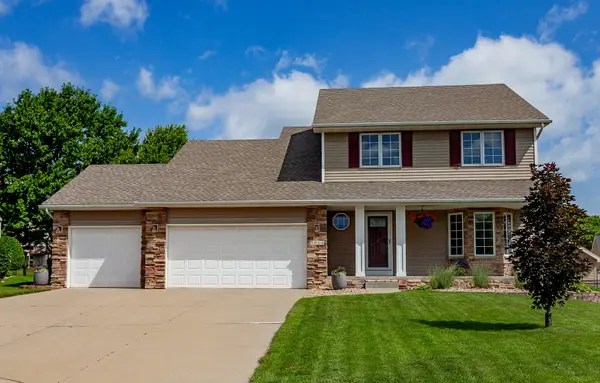 $360,000Active4 beds 3 baths1,722 sq. ft.
$360,000Active4 beds 3 baths1,722 sq. ft.3914 NW Windbrooke Court, Ankeny, IA 50023
MLS# 732054Listed by: WB REALTY COMPANY - New
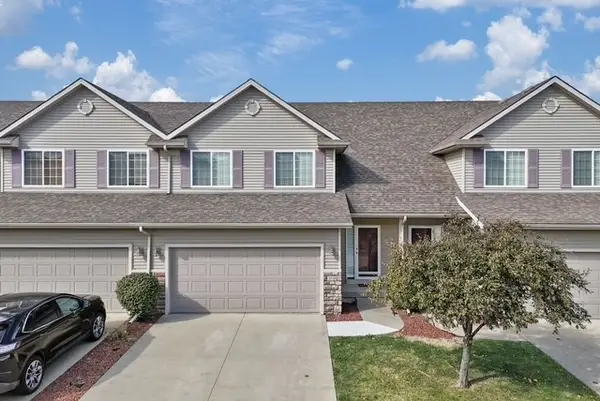 $249,900Active3 beds 3 baths1,511 sq. ft.
$249,900Active3 beds 3 baths1,511 sq. ft.2220 NW Bayberry Lane, Ankeny, IA 50023
MLS# 732040Listed by: LPT REALTY, LLC - New
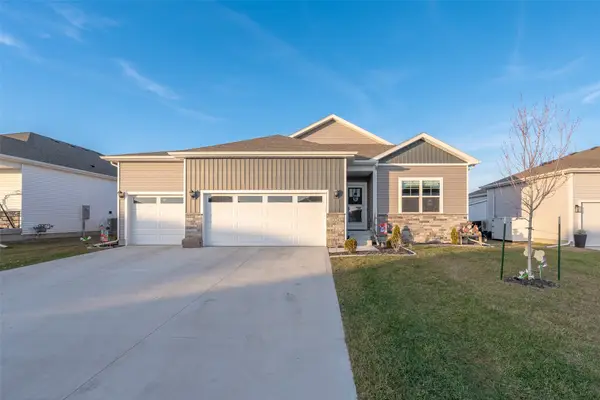 $415,000Active4 beds 4 baths1,655 sq. ft.
$415,000Active4 beds 4 baths1,655 sq. ft.1324 NE 55th Street, Ankeny, IA 50021
MLS# 731995Listed by: RE/MAX REVOLUTION - New
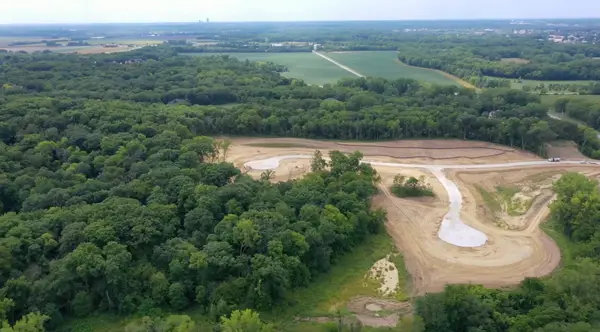 $205,900Active0.96 Acres
$205,900Active0.96 Acres3552 NW 76th Drive, Ankeny, IA 50023
MLS# 731965Listed by: LPT REALTY, LLC - New
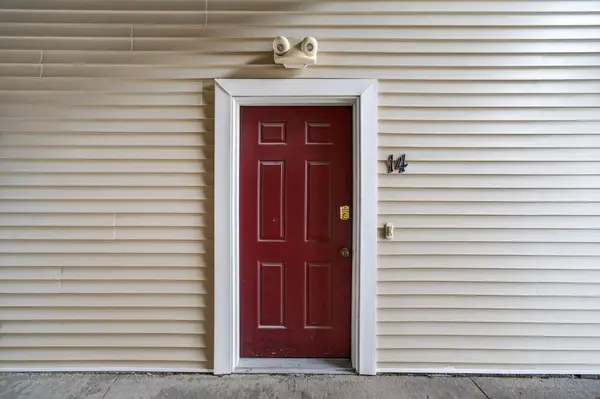 $140,000Active2 beds 2 baths1,014 sq. ft.
$140,000Active2 beds 2 baths1,014 sq. ft.1210 NE 6th Lane #I14, Ankeny, IA 50021
MLS# 731919Listed by: REALTY ONE GROUP IMPACT - New
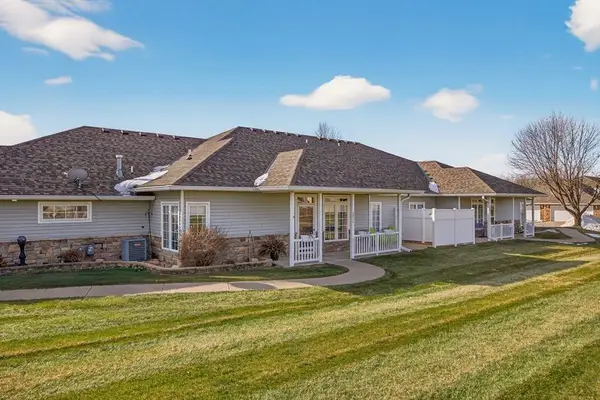 $275,000Active2 beds 2 baths1,300 sq. ft.
$275,000Active2 beds 2 baths1,300 sq. ft.2012 SW 35th Street, Ankeny, IA 50023
MLS# 731904Listed by: RE/MAX PRECISION - Open Sun, 1 to 3pmNew
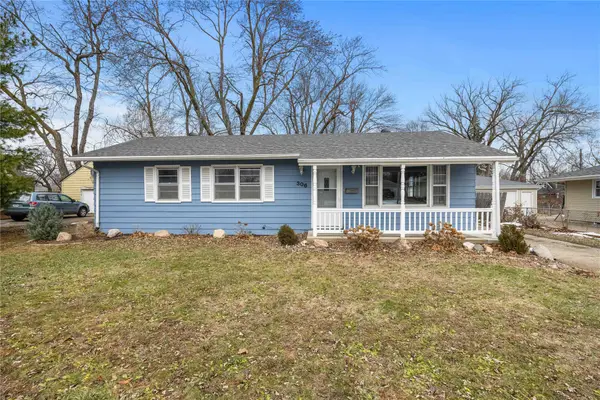 $249,900Active3 beds 2 baths1,008 sq. ft.
$249,900Active3 beds 2 baths1,008 sq. ft.306 SE 4th Street, Ankeny, IA 50021
MLS# 731890Listed by: RE/MAX PRECISION - New
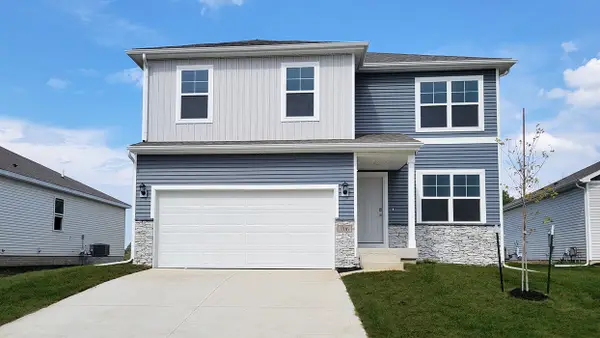 $349,990Active4 beds 3 baths2,053 sq. ft.
$349,990Active4 beds 3 baths2,053 sq. ft.1100 NE Deerfield Drive, Ankeny, IA 50021
MLS# 731863Listed by: DRH REALTY OF IOWA, LLC - New
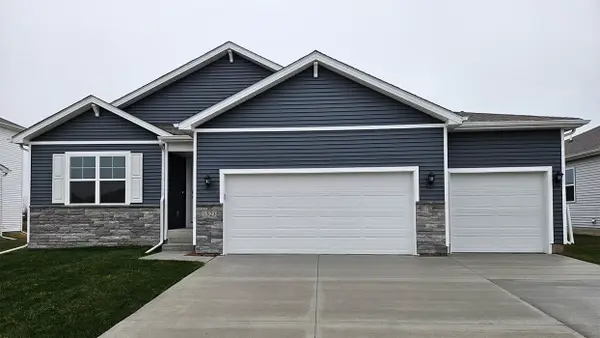 $344,990Active3 beds 2 baths1,498 sq. ft.
$344,990Active3 beds 2 baths1,498 sq. ft.4209 NE 12 Street, Ankeny, IA 50021
MLS# 731867Listed by: DRH REALTY OF IOWA, LLC
