3731 NE 6th Street, Ankeny, IA 50021
Local realty services provided by:Better Homes and Gardens Real Estate Innovations
3731 NE 6th Street,Ankeny, IA 50021
$328,000
- 4 Beds
- 3 Baths
- 1,486 sq. ft.
- Single family
- Pending
Listed by: george romero, tammy heckart
Office: re/max concepts
MLS#:726697
Source:IA_DMAAR
Price summary
- Price:$328,000
- Price per sq. ft.:$220.73
- Monthly HOA dues:$12.5
About this home
**Check out Greenland Homes' December Promo! Buy now and get a 2/1 temporary rate Buydown OR a 1/0 temporary rate Buydown with some money towards your closing costs! Must use preferred Lender** Welcome to the Harrison Plan from Greenland Homes. This two-story design offers nearly 1,500 sq ft with 4 bedrooms, 2.5 baths, and an oversized 2-car garage for added storage or hobbies. The second-floor laundry sits conveniently near the bedrooms, while the basement is pre-plumbed for a future bath, ready for your finishing touch. All four bedrooms are upstairs! Included is the Millennial Series package, featuring painted kitchen cabinets, a sleek backsplash, stone accents on the exterior, and a modern electric fireplace with shiplap surround. Smart home technology comes standard, providing remote access to the thermostat, garage door, and front door lock, plus pre-wiring for cameras. Built with care by Greenland Homes, a 100% employee-owned local builder, and backed by a 2-year warranty for lasting peace of mind. Don't forget to ask about financing promotions with the preferred lender. If this isn't what you are looking for, check out Greenland Homes communities in Adel, Altoona, Ankeny, Bondurant, Clive, Elkhart, Granger, Grimes, Norwalk, Pella, and Waukee.
Contact an agent
Home facts
- Year built:2025
- Listing ID #:726697
- Added:143 day(s) ago
- Updated:February 10, 2026 at 08:36 AM
Rooms and interior
- Bedrooms:4
- Total bathrooms:3
- Full bathrooms:2
- Half bathrooms:1
- Living area:1,486 sq. ft.
Heating and cooling
- Cooling:Central Air
- Heating:Forced Air, Gas, Natural Gas
Structure and exterior
- Roof:Asphalt, Shingle
- Year built:2025
- Building area:1,486 sq. ft.
- Lot area:0.12 Acres
Utilities
- Water:Public
- Sewer:Public Sewer
Finances and disclosures
- Price:$328,000
- Price per sq. ft.:$220.73
- Tax amount:$4
New listings near 3731 NE 6th Street
- Open Sat, 12 to 2pmNew
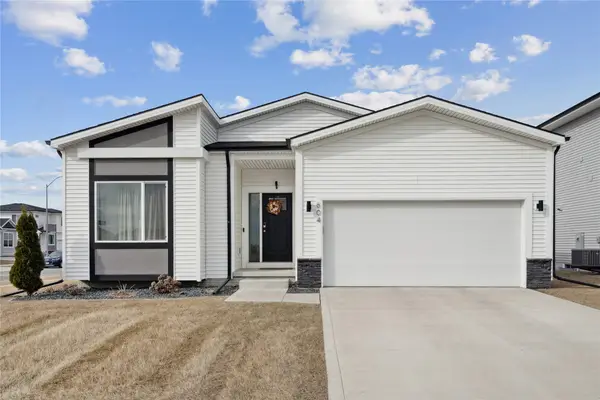 $345,000Active3 beds 2 baths1,464 sq. ft.
$345,000Active3 beds 2 baths1,464 sq. ft.604 NE Pearl Drive, Ankeny, IA 50021
MLS# 734182Listed by: CENTURY 21 SIGNATURE - Open Sun, 1 to 3pmNew
 $219,900Active3 beds 3 baths1,380 sq. ft.
$219,900Active3 beds 3 baths1,380 sq. ft.1054 NE 56th Street, Ankeny, IA 50021
MLS# 734216Listed by: IOWA REALTY MILLS CROSSING - New
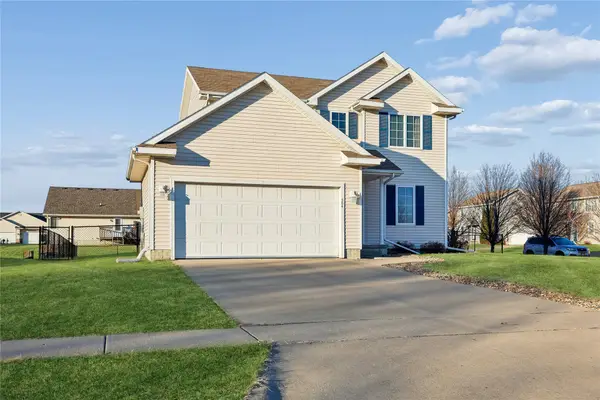 $324,900Active3 beds 3 baths1,405 sq. ft.
$324,900Active3 beds 3 baths1,405 sq. ft.504 SW 48th Street, Ankeny, IA 50023
MLS# 734235Listed by: WEICHERT, MILLER & CLARK - Open Sun, 1 to 4pmNew
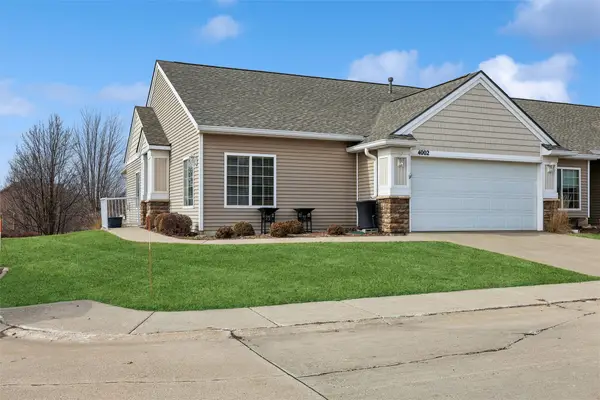 $325,000Active3 beds 3 baths1,436 sq. ft.
$325,000Active3 beds 3 baths1,436 sq. ft.4002 NE Tulip Lane, Ankeny, IA 50021
MLS# 734170Listed by: LPT REALTY, LLC - New
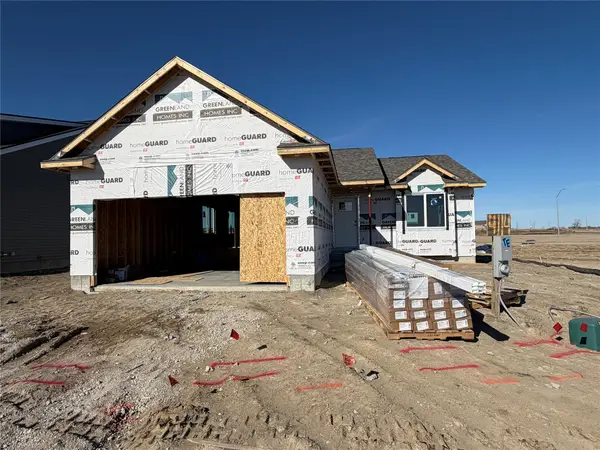 $332,500Active3 beds 2 baths1,300 sq. ft.
$332,500Active3 beds 2 baths1,300 sq. ft.4114 NW 17th Court, Ankeny, IA 50023
MLS# 734212Listed by: RE/MAX CONCEPTS - Open Sat, 1 to 3pmNew
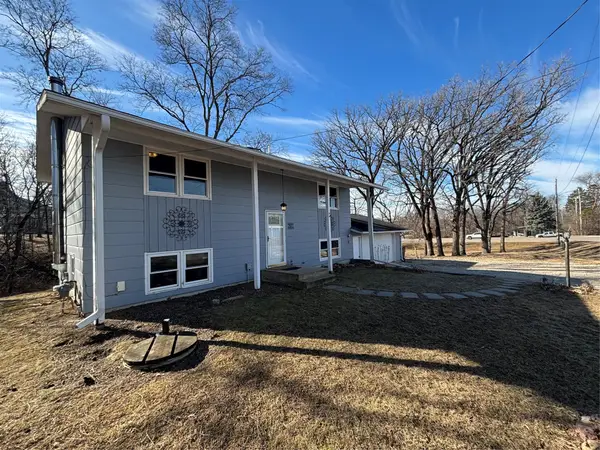 $275,000Active4 beds 1 baths864 sq. ft.
$275,000Active4 beds 1 baths864 sq. ft.2943 SW 3rd Street, Ankeny, IA 50023
MLS# 734208Listed by: RE/MAX REVOLUTION - New
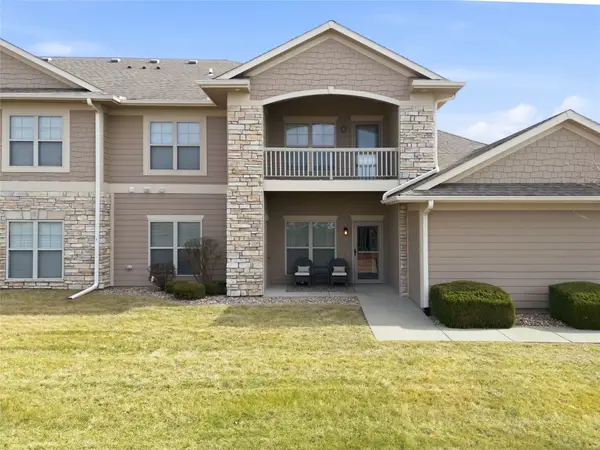 $210,000Active2 beds 2 baths1,126 sq. ft.
$210,000Active2 beds 2 baths1,126 sq. ft.2602 NE Oak Drive #5, Ankeny, IA 50021
MLS# 734189Listed by: REAL BROKER, LLC - New
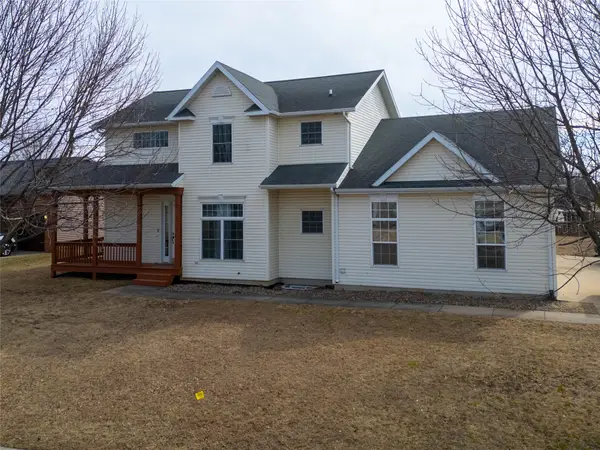 $385,000Active4 beds 3 baths1,942 sq. ft.
$385,000Active4 beds 3 baths1,942 sq. ft.3317 SW 26th Street, Ankeny, IA 50023
MLS# 734193Listed by: REAL BROKER, LLC - New
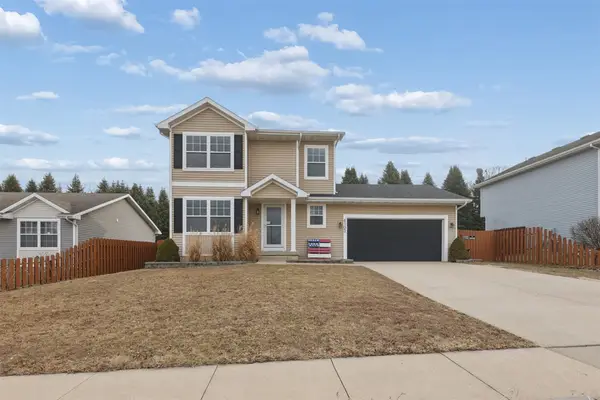 $329,000Active3 beds 3 baths1,496 sq. ft.
$329,000Active3 beds 3 baths1,496 sq. ft.4103 SW Westview Drive, Ankeny, IA 50023
MLS# 734179Listed by: KELLER WILLIAMS REALTY GDM - New
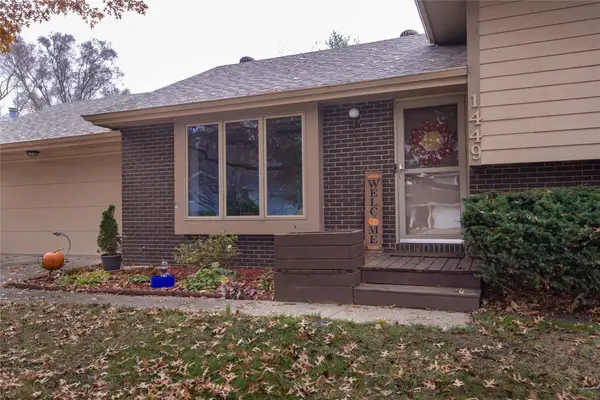 $320,000Active3 beds 3 baths1,194 sq. ft.
$320,000Active3 beds 3 baths1,194 sq. ft.1449 NW 71st Place, Ankeny, IA 50023
MLS# 734162Listed by: RE/MAX CONCEPTS

