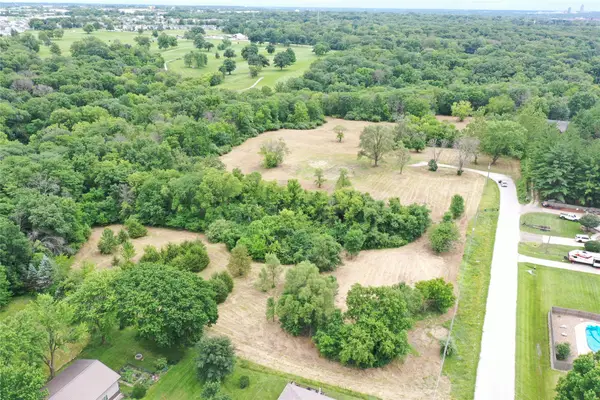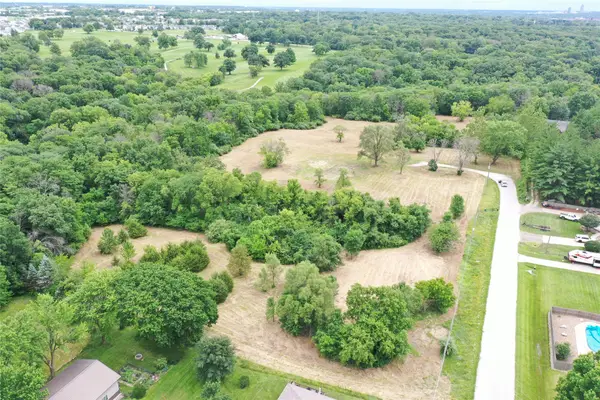3902 NE Tulip Lane, Ankeny, IA 50021
Local realty services provided by:Better Homes and Gardens Real Estate Innovations
3902 NE Tulip Lane,Ankeny, IA 50021
$284,500
- 3 Beds
- 3 Baths
- 1,476 sq. ft.
- Condominium
- Pending
Listed by: edward klein, emily broderick
Office: keller williams realty gdm
MLS#:724417
Source:IA_DMAAR
Price summary
- Price:$284,500
- Price per sq. ft.:$192.75
- Monthly HOA dues:$250
About this home
From the moment you step inside, this townhome feels like a place where you can finally exhale. The open-concept design welcomes you with a natural flow, making it easy to imagine hosting friends, preparing meals, or simply enjoying a quiet evening at home. Sunlight pours into the four-season sunroom, creating a cheerful spot to sip your morning coffee or unwind with a good book. Just outside, the spacious deck is perfect for summer evenings, whether you are enjoying dinner under the sky or simply soaking in the calm of the neighborhood.
The kitchen is as practical as it is inviting, with a new refrigerator that makes everyday living effortless. & with a new HVAC system installed in November 2024, you can move in with confidence knowing major updates are already taken care of.
Downstairs, the finished lower level offers flexibility, with space for movie nights, game days, or a cozy retreat for guests. A large storage room keeps everything neatly tucked away. Built-ins & neutral woodwork bring timeless charm, while ample closets keep life organized. The primary suite is your private escape, complete with a tiled shower & a separate soaking tub, inviting you to recharge at the end of the day. All appliances, including the washer & dryer, stay, making this home truly move-in ready. The location is as convenient as it is beautiful, with easy interstate access & minutes to shopping, dining, & entertainment. For golf lovers, Otter Creek Golf Course is just blocks away.
Contact an agent
Home facts
- Year built:2005
- Listing ID #:724417
- Added:88 day(s) ago
- Updated:November 15, 2025 at 09:07 AM
Rooms and interior
- Bedrooms:3
- Total bathrooms:3
- Full bathrooms:2
- Living area:1,476 sq. ft.
Heating and cooling
- Cooling:Central Air
- Heating:Forced Air, Gas, Natural Gas
Structure and exterior
- Roof:Asphalt, Shingle
- Year built:2005
- Building area:1,476 sq. ft.
Utilities
- Water:Public
- Sewer:Public Sewer
Finances and disclosures
- Price:$284,500
- Price per sq. ft.:$192.75
- Tax amount:$5,040 (2023)
New listings near 3902 NE Tulip Lane
- New
 $465,000Active4 beds 4 baths2,066 sq. ft.
$465,000Active4 beds 4 baths2,066 sq. ft.2107 NE 17th Street, Ankeny, IA 50021
MLS# 730514Listed by: RE/MAX CONCEPTS - New
 $300,000Active3 beds 3 baths1,170 sq. ft.
$300,000Active3 beds 3 baths1,170 sq. ft.306 NW Bramble Road, Ankeny, IA 50023
MLS# 730487Listed by: RE/MAX CONCEPTS - New
 $339,000Active3 beds 3 baths1,658 sq. ft.
$339,000Active3 beds 3 baths1,658 sq. ft.806 SE Kensington Road, Ankeny, IA 50021
MLS# 730456Listed by: CENTURY 21 SIGNATURE - New
 $659,900Active4 beds 3 baths1,861 sq. ft.
$659,900Active4 beds 3 baths1,861 sq. ft.6003 NE Sherman Drive, Ankeny, IA 50021
MLS# 730462Listed by: RE/MAX CONCEPTS - New
 $267,900Active2 beds 3 baths1,156 sq. ft.
$267,900Active2 beds 3 baths1,156 sq. ft.2829 SW Prairie Trail Parkway, Ankeny, IA 50023
MLS# 730379Listed by: RE/MAX PRECISION - Open Sun, 1 to 3pmNew
 $615,000Active5 beds 3 baths1,533 sq. ft.
$615,000Active5 beds 3 baths1,533 sq. ft.238 NE 62nd Street, Ankeny, IA 50021
MLS# 729923Listed by: RE/MAX PRECISION  $385,000Active1.75 Acres
$385,000Active1.75 Acres6881 N Baseline Street, Ankeny, IA 50023
MLS# 721376Listed by: COUNTRY ESTATES REALTY $220,000Active0 Acres
$220,000Active0 Acres6887 N Baseline Street, Ankeny, IA 50023
MLS# 721378Listed by: COUNTRY ESTATES REALTY $210,000Active0 Acres
$210,000Active0 Acres6873 N Baseline Street, Ankeny, IA 50023
MLS# 721379Listed by: COUNTRY ESTATES REALTY $395,000Active1.7 Acres
$395,000Active1.7 Acres6871 N Baseline Street, Ankeny, IA 50023
MLS# 721380Listed by: COUNTRY ESTATES REALTY
