3912 NW 11th Street, Ankeny, IA 50023
Local realty services provided by:Better Homes and Gardens Real Estate Innovations
3912 NW 11th Street,Ankeny, IA 50023
$509,900
- 4 Beds
- 4 Baths
- 1,661 sq. ft.
- Single family
- Pending
Listed by: chase vanloon
Office: lpt realty, llc.
MLS#:728824
Source:IA_DMAAR
Price summary
- Price:$509,900
- Price per sq. ft.:$306.98
About this home
This stunning 4-bedroom, 3.5-bath walkout ranch sits on a quiet cul-de-sac and offers over a ¼-acre of beautifully landscaped space. The open-concept main level features soaring vaulted ceilings, a floor-to-ceiling stone fireplace, and a chef's kitchen with quartz countertops, double ovens, and abundant cabinetry. The primary suite includes a spa-like bath and walk-in closet, while two additional bedrooms are connected by a convenient Jack and Jill bath. A rare half bath on the main level provides added functionality for guests. The finished walkout lower level includes a spacious living area with a wet bar, a fourth bedroom with a full bath, and a large storage room. Outdoor features include a covered deck, expansive patio, and fully fenced backyard ideal for relaxation or entertaining.
Additional highlights include an epoxy-coated garage floor, quality finishes throughout, and a desirable location near parks, trails, and amenities. This home offers an exceptional combination of style, comfort, and convenience.
Contact an agent
Home facts
- Year built:2019
- Listing ID #:728824
- Added:54 day(s) ago
- Updated:December 18, 2025 at 08:25 AM
Rooms and interior
- Bedrooms:4
- Total bathrooms:4
- Full bathrooms:3
- Half bathrooms:1
- Living area:1,661 sq. ft.
Heating and cooling
- Cooling:Central Air
- Heating:Forced Air, Gas, Natural Gas
Structure and exterior
- Roof:Asphalt, Shingle
- Year built:2019
- Building area:1,661 sq. ft.
- Lot area:0.27 Acres
Utilities
- Water:Public
- Sewer:Public Sewer
Finances and disclosures
- Price:$509,900
- Price per sq. ft.:$306.98
- Tax amount:$8,064 (2025)
New listings near 3912 NW 11th Street
- New
 $399,000Active4 beds 3 baths1,336 sq. ft.
$399,000Active4 beds 3 baths1,336 sq. ft.3408 SW Goodwin Street, Ankeny, IA 50023
MLS# 731819Listed by: FATHOM REALTY - New
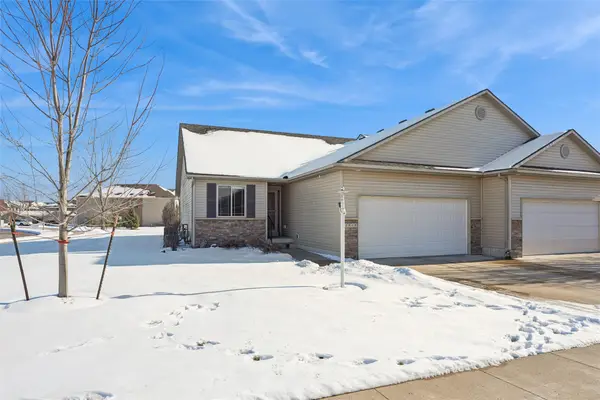 $315,000Active3 beds 3 baths1,206 sq. ft.
$315,000Active3 beds 3 baths1,206 sq. ft.1515 NE Falstaff Lane, Ankeny, IA 50021
MLS# 731641Listed by: IOWA REALTY SOUTH - Open Sun, 1 to 4pmNew
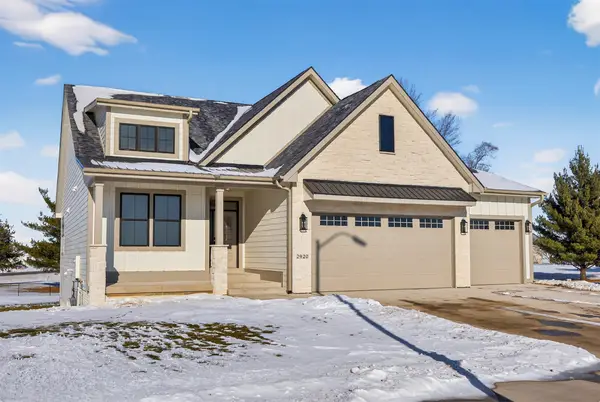 $699,900Active5 beds 3 baths1,849 sq. ft.
$699,900Active5 beds 3 baths1,849 sq. ft.2920 NW 27th Court, Ankeny, IA 50023
MLS# 731717Listed by: AGENCY IOWA - Open Sun, 1 to 3pmNew
 $350,000Active3 beds 2 baths1,285 sq. ft.
$350,000Active3 beds 2 baths1,285 sq. ft.5104 SW Goodwin Street, Ankeny, IA 50023
MLS# 731692Listed by: RE/MAX CONCEPTS - New
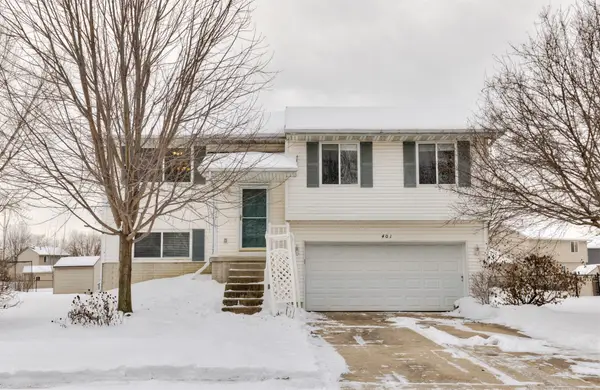 $285,000Active4 beds 2 baths990 sq. ft.
$285,000Active4 beds 2 baths990 sq. ft.401 SE Orchid Street, Ankeny, IA 50021
MLS# 731646Listed by: ELLEN FITZPATRICK REAL ESTATE - New
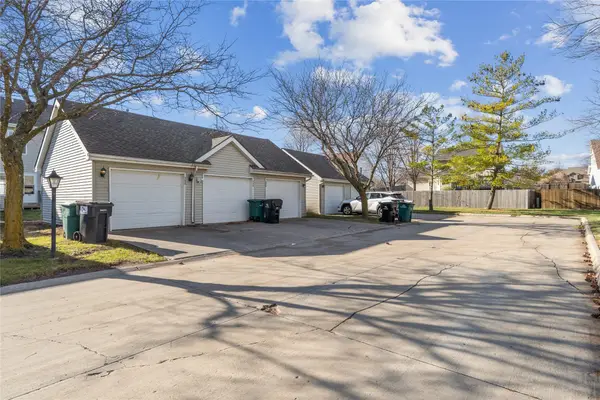 $179,900Active2 beds 3 baths1,116 sq. ft.
$179,900Active2 beds 3 baths1,116 sq. ft.356 NW Georgetown Boulevard, Ankeny, IA 50023
MLS# 731637Listed by: CENTURY 21 SIGNATURE - New
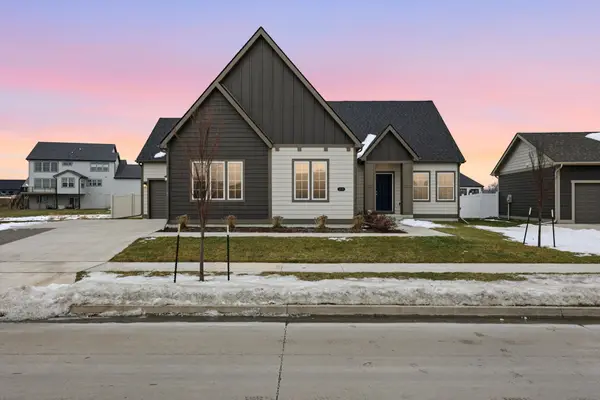 $389,900Active3 beds 2 baths1,434 sq. ft.
$389,900Active3 beds 2 baths1,434 sq. ft.210 SW Prairie Trail Parkway, Ankeny, IA 50023
MLS# 731528Listed by: REDFIN CORPORATION - New
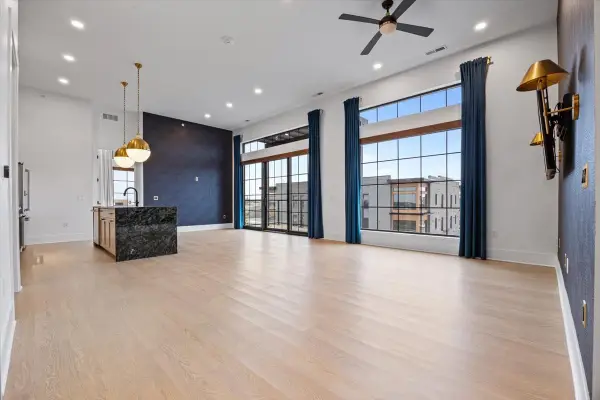 $679,900Active2 beds 2 baths1,465 sq. ft.
$679,900Active2 beds 2 baths1,465 sq. ft.1645 SW Magazine Road #302, Ankeny, IA 50023
MLS# 731539Listed by: LPT REALTY, LLC - New
 $317,500Active3 beds 3 baths1,285 sq. ft.
$317,500Active3 beds 3 baths1,285 sq. ft.2818 NW 44th Street, Ankeny, IA 50023
MLS# 731583Listed by: RUBY REALTY GROUP LLC - New
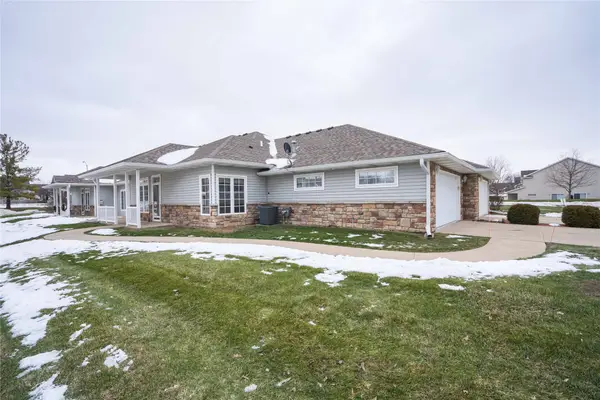 $250,000Active2 beds -- baths1,300 sq. ft.
$250,000Active2 beds -- baths1,300 sq. ft.2008 SW 35th Street, Ankeny, IA 50023
MLS# 731443Listed by: CHASE COLLECTIVE
