405 NE 59th Street, Ankeny, IA 50021
Local realty services provided by:Better Homes and Gardens Real Estate Innovations
405 NE 59th Street,Ankeny, IA 50021
$459,990
- 4 Beds
- 3 Baths
- 2,107 sq. ft.
- Single family
- Active
Upcoming open houses
- Sun, Feb 2201:00 pm - 03:00 pm
Listed by: john gentile
Office: realty one group impact
MLS#:730657
Source:IA_DMAAR
Price summary
- Price:$459,990
- Price per sq. ft.:$218.32
- Monthly HOA dues:$12.5
About this home
Spacious 4 bed Bentley plan offers 2,107 sqft of well designed living space and a Daylight lot. The main floor features an open floor plan with high ceilings and full stone gas fireplace. LVP flooring throughout main floor including the Den. Kitchen includes white cabinetry, island, pantry and eating area with access to your large deck for additional living space. Black faucets and fixtures. On the main floor is a versatile office with french doors, ideal for working at home. Mud room, built in lockers and half bath just off the 3 car garage. Upstairs are 4 bedrooms, laundry room, full bath plus primary bath featuring double vanity, shower and walk in closet. daylight basement is stubbed for bathroom and ready for finish. Jerry's Homes has been proudly building homes since 1957, warranty provided.
Contact an agent
Home facts
- Year built:2025
- Listing ID #:730657
- Added:91 day(s) ago
- Updated:February 18, 2026 at 03:48 PM
Rooms and interior
- Bedrooms:4
- Total bathrooms:3
- Full bathrooms:1
- Half bathrooms:1
- Living area:2,107 sq. ft.
Heating and cooling
- Cooling:Central Air
- Heating:Forced Air, Gas, Natural Gas
Structure and exterior
- Roof:Asphalt, Shingle
- Year built:2025
- Building area:2,107 sq. ft.
- Lot area:0.21 Acres
Utilities
- Water:Public
- Sewer:Public Sewer
Finances and disclosures
- Price:$459,990
- Price per sq. ft.:$218.32
New listings near 405 NE 59th Street
- New
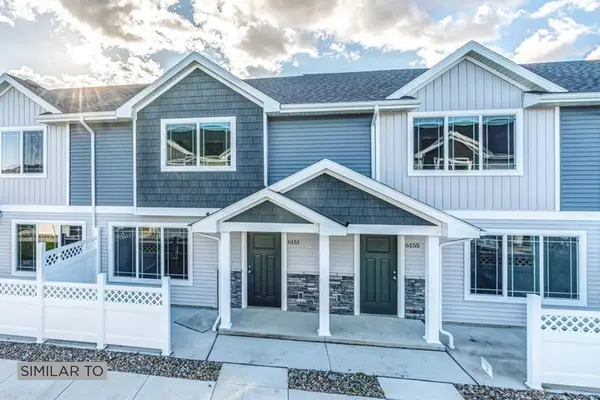 $249,990Active2 beds 3 baths1,328 sq. ft.
$249,990Active2 beds 3 baths1,328 sq. ft.608 NE Winding Trail Lane, Ankeny, IA 50021
MLS# 734550Listed by: REALTY ONE GROUP IMPACT - New
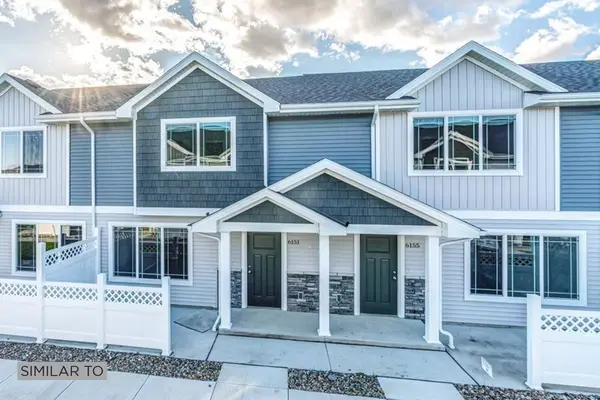 $254,990Active3 beds 3 baths1,376 sq. ft.
$254,990Active3 beds 3 baths1,376 sq. ft.610 NE Winding Trail Lane, Ankeny, IA 50021
MLS# 734551Listed by: REALTY ONE GROUP IMPACT - Open Sun, 12 to 2pmNew
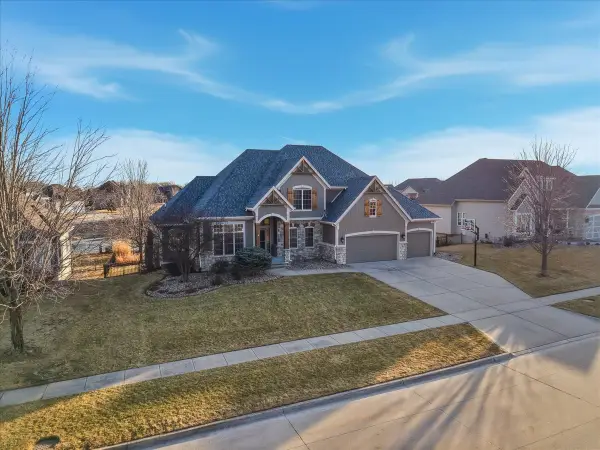 $829,900Active5 beds 5 baths2,915 sq. ft.
$829,900Active5 beds 5 baths2,915 sq. ft.4009 SW 4th Street, Ankeny, IA 50023
MLS# 734476Listed by: LPT REALTY, LLC - New
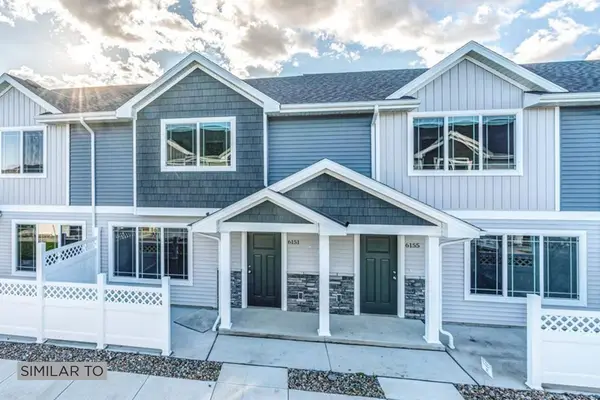 $254,990Active2 beds 3 baths1,328 sq. ft.
$254,990Active2 beds 3 baths1,328 sq. ft.612 NE Winding Trail Lane, Ankeny, IA 50021
MLS# 734552Listed by: REALTY ONE GROUP IMPACT - Open Thu, 11am to 3pmNew
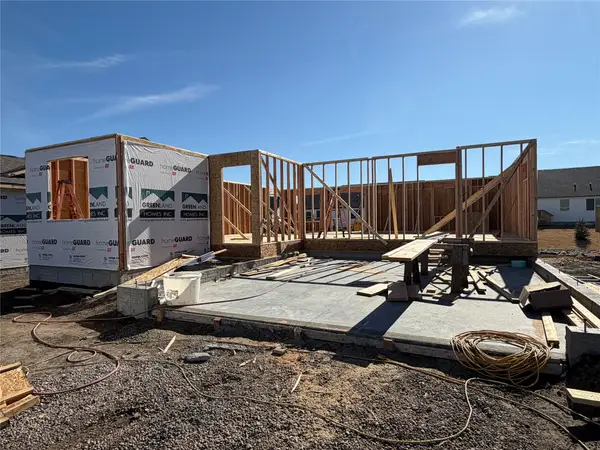 $317,500Active2 beds 2 baths1,218 sq. ft.
$317,500Active2 beds 2 baths1,218 sq. ft.4309 NW 17th Street, Ankeny, IA 50023
MLS# 734556Listed by: RE/MAX CONCEPTS - New
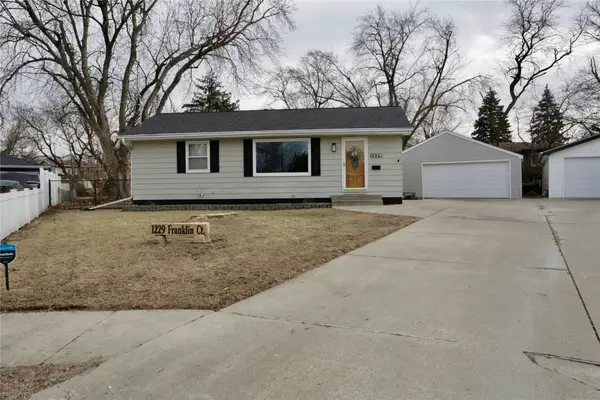 $259,999Active2 beds 2 baths936 sq. ft.
$259,999Active2 beds 2 baths936 sq. ft.1229 SW Franklin Court, Ankeny, IA 50023
MLS# 734490Listed by: LPT REALTY, LLC - New
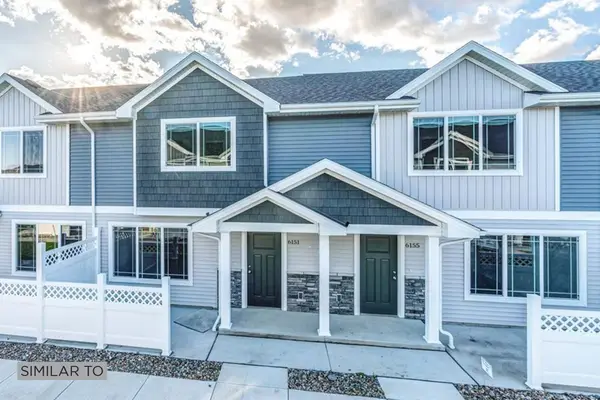 $249,990Active2 beds 3 baths1,328 sq. ft.
$249,990Active2 beds 3 baths1,328 sq. ft.604 NE Winding Trail Lane, Ankeny, IA 50021
MLS# 734518Listed by: REALTY ONE GROUP IMPACT - New
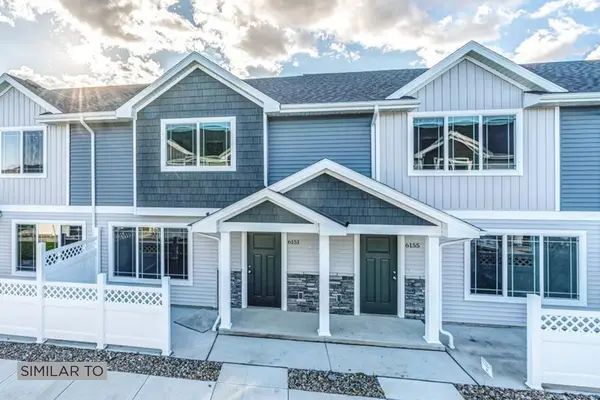 $254,990Active3 beds 3 baths1,376 sq. ft.
$254,990Active3 beds 3 baths1,376 sq. ft.606 NE Winding Trail Lane, Ankeny, IA 50021
MLS# 734519Listed by: REALTY ONE GROUP IMPACT - New
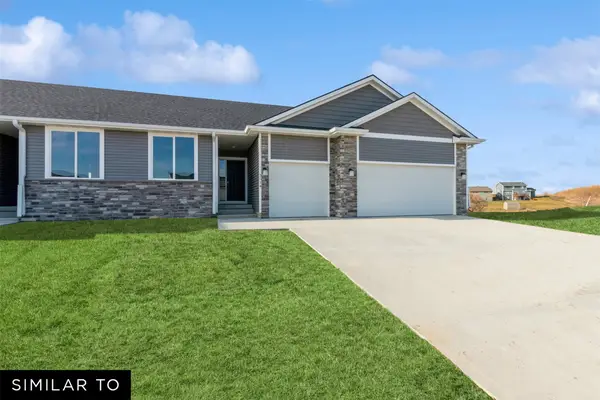 $449,990Active3 beds 3 baths1,521 sq. ft.
$449,990Active3 beds 3 baths1,521 sq. ft.5714 NE Creek Ridge Drive, Ankeny, IA 50021
MLS# 734517Listed by: REALTY ONE GROUP IMPACT - Open Sun, 12 to 1:30pm
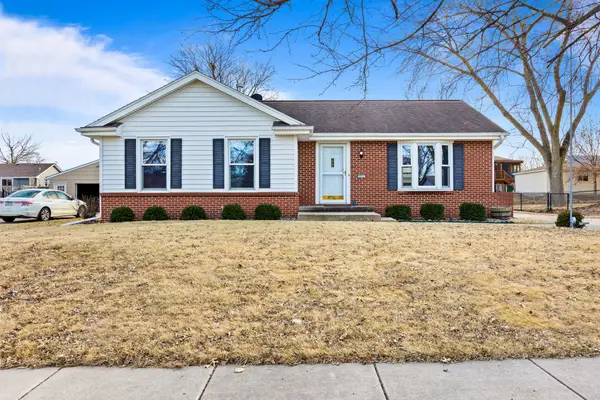 $275,000Pending3 beds 3 baths1,098 sq. ft.
$275,000Pending3 beds 3 baths1,098 sq. ft.521 NE 6th Street, Ankeny, IA 50021
MLS# 734524Listed by: RE/MAX CONCEPTS

