405 SE Delaware Avenue #201, Ankeny, IA 50021
Local realty services provided by:Better Homes and Gardens Real Estate Innovations
405 SE Delaware Avenue #201,Ankeny, IA 50021
$159,900
- 2 Beds
- 2 Baths
- 1,100 sq. ft.
- Condominium
- Pending
Listed by: donna meador, roy meador
Office: century 21 signature
MLS#:725890
Source:IA_DMAAR
Price summary
- Price:$159,900
- Price per sq. ft.:$145.36
- Monthly HOA dues:$330
About this home
Age is not restricted to 55+, some exceptions. No children. No one under 30. 2 bed, 2 bath 1100 sq. ft. second floor east facing end unit condo in the 55+ Maplewood Village community. Kitchen, living room and dining area have an open floor plan. Well organized kitchen has a pantry with pull out shelves, lazy susan and lots of counter space and cabinets. Large living room has oversized windows and a sliding door that leads to a 30 fl patio. Off the living room is the guest bedroom perfect for an office. Hallway has a laundry room with a full size washer and dryer and central vac canister and hoses. The guest bath has a tub. Large master bedroom has a walk-in closet and an ensuite bathroom with a walk-in shower Sliding glass door opens to the patio. $330 monthly association dues cover master insurance plan, trash collection, water, snow removal, lawn care, and exterior maintenance. Secure building entries. Each building has two community lounge areas. Included is an assigned indoor garage parking spot and locked storage closet. The lodge has a pool, whirlpool, exercise room, and a large meeting area with a kitchen is available to book at no charge for private parties and other activities. All residents can get a garden spot which is a hub of activity throughout the gardening season. No dogs. One cat is allowed. No smoking. Owner occupied only.
Contact an agent
Home facts
- Year built:1990
- Listing ID #:725890
- Added:100 day(s) ago
- Updated:December 18, 2025 at 08:25 AM
Rooms and interior
- Bedrooms:2
- Total bathrooms:2
- Full bathrooms:1
- Living area:1,100 sq. ft.
Heating and cooling
- Cooling:Central Air
- Heating:Electric, Forced Air
Structure and exterior
- Roof:Asphalt, Shingle
- Year built:1990
- Building area:1,100 sq. ft.
Utilities
- Water:Public
- Sewer:Public Sewer
Finances and disclosures
- Price:$159,900
- Price per sq. ft.:$145.36
- Tax amount:$2,699
New listings near 405 SE Delaware Avenue #201
- Open Sun, 12 to 2pmNew
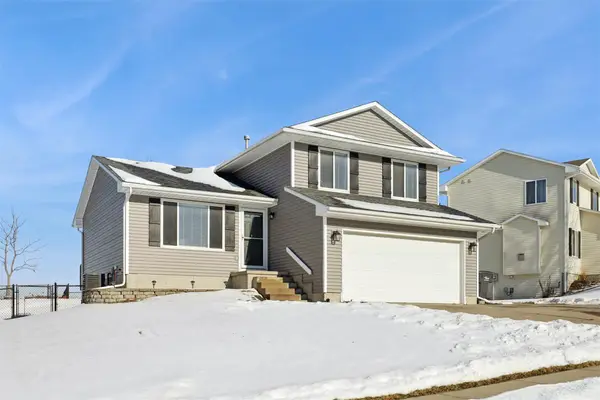 $350,000Active3 beds 3 baths1,524 sq. ft.
$350,000Active3 beds 3 baths1,524 sq. ft.3114 SE 20th Street, Ankeny, IA 50021
MLS# 731830Listed by: RE/MAX CONCEPTS - Open Sun, 1 to 3pmNew
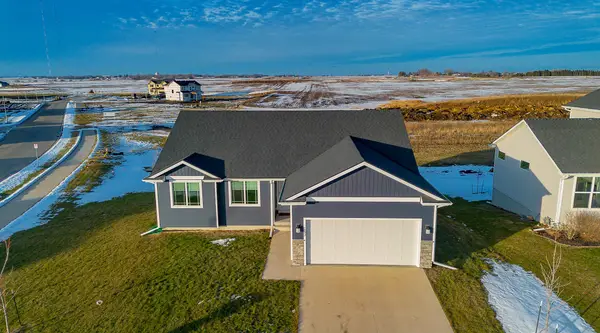 $334,900Active3 beds 2 baths1,422 sq. ft.
$334,900Active3 beds 2 baths1,422 sq. ft.602 NE 57th Street, Ankeny, IA 50021
MLS# 731832Listed by: RE/MAX PRECISION - New
 $399,000Active4 beds 3 baths1,336 sq. ft.
$399,000Active4 beds 3 baths1,336 sq. ft.3408 SW Goodwin Street, Ankeny, IA 50023
MLS# 731819Listed by: FATHOM REALTY - New
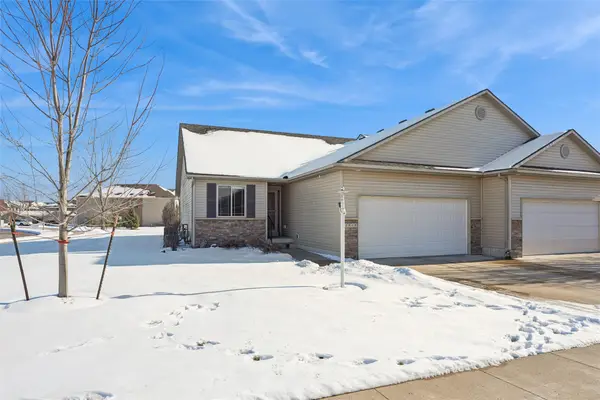 $315,000Active3 beds 3 baths1,206 sq. ft.
$315,000Active3 beds 3 baths1,206 sq. ft.1515 NE Falstaff Lane, Ankeny, IA 50021
MLS# 731641Listed by: IOWA REALTY SOUTH - Open Sun, 1 to 4pmNew
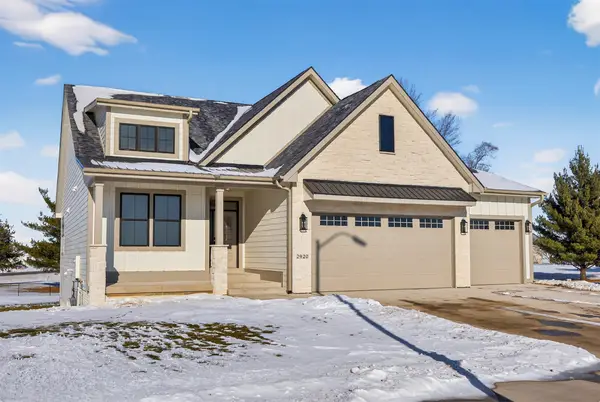 $699,900Active5 beds 3 baths1,849 sq. ft.
$699,900Active5 beds 3 baths1,849 sq. ft.2920 NW 27th Court, Ankeny, IA 50023
MLS# 731717Listed by: AGENCY IOWA - Open Sun, 1 to 3pmNew
 $350,000Active3 beds 2 baths1,285 sq. ft.
$350,000Active3 beds 2 baths1,285 sq. ft.5104 SW Goodwin Street, Ankeny, IA 50023
MLS# 731692Listed by: RE/MAX CONCEPTS - New
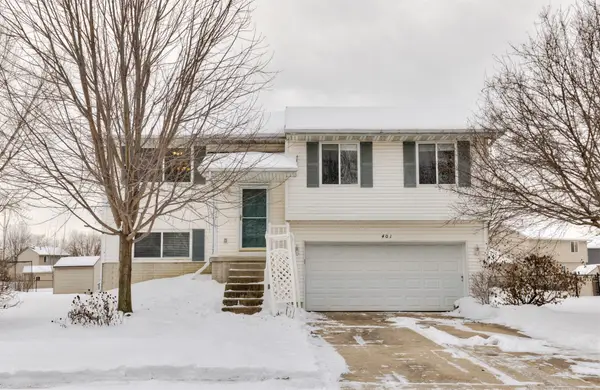 $285,000Active4 beds 2 baths990 sq. ft.
$285,000Active4 beds 2 baths990 sq. ft.401 SE Orchid Street, Ankeny, IA 50021
MLS# 731646Listed by: ELLEN FITZPATRICK REAL ESTATE - New
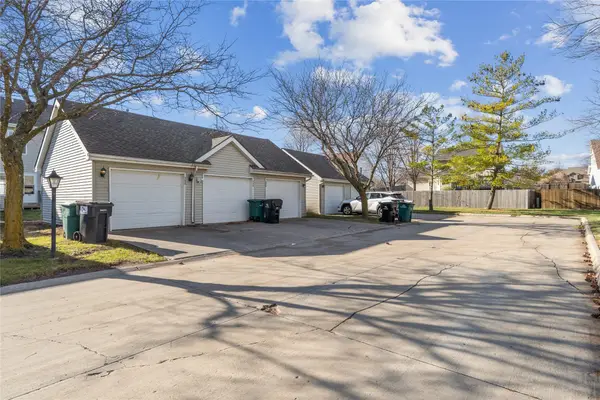 $179,900Active2 beds 3 baths1,116 sq. ft.
$179,900Active2 beds 3 baths1,116 sq. ft.356 NW Georgetown Boulevard, Ankeny, IA 50023
MLS# 731637Listed by: CENTURY 21 SIGNATURE - New
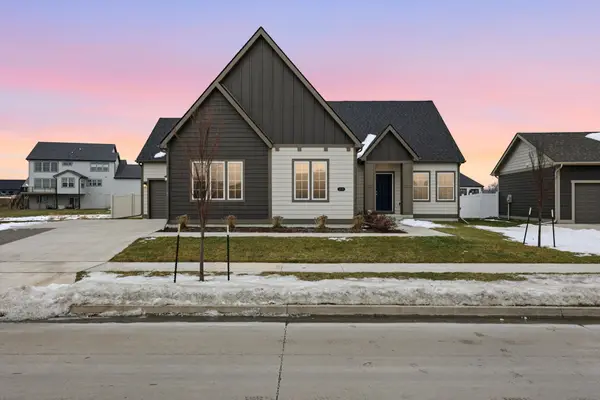 $389,900Active3 beds 2 baths1,434 sq. ft.
$389,900Active3 beds 2 baths1,434 sq. ft.210 SW Prairie Trail Parkway, Ankeny, IA 50023
MLS# 731528Listed by: REDFIN CORPORATION - New
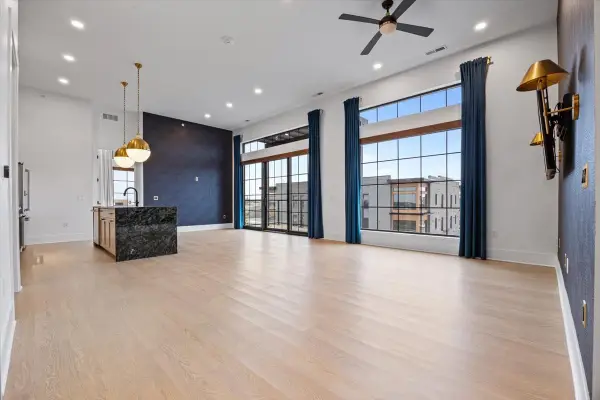 $679,900Active2 beds 2 baths1,465 sq. ft.
$679,900Active2 beds 2 baths1,465 sq. ft.1645 SW Magazine Road #302, Ankeny, IA 50023
MLS# 731539Listed by: LPT REALTY, LLC
