4061 NE 70th Avenue, Ankeny, IA 50021
Local realty services provided by:Better Homes and Gardens Real Estate Innovations
4061 NE 70th Avenue,Ankeny, IA 50021
$799,000
- - Beds
- - Baths
- 2,580 sq. ft.
- Single family
- Active
Listed by: kelly mccord
Office: re/max real estate center
MLS#:709249
Source:IA_DMAAR
Price summary
- Price:$799,000
- Price per sq. ft.:$309.69
Contact an agent
Home facts
- Year built:2000
- Listing ID #:709249
- Added:382 day(s) ago
- Updated:January 07, 2026 at 05:45 AM
Rooms and interior
- Living area:2,580 sq. ft.
Heating and cooling
- Cooling:Central Air
- Heating:Forced Air, Gas, Propane
Structure and exterior
- Roof:Asphalt, Shingle
- Year built:2000
- Building area:2,580 sq. ft.
- Lot area:16.1 Acres
Utilities
- Water:Public
- Sewer:Septic Tank
Finances and disclosures
- Price:$799,000
- Price per sq. ft.:$309.69
- Tax amount:$5,204 (2023)
New listings near 4061 NE 70th Avenue
- New
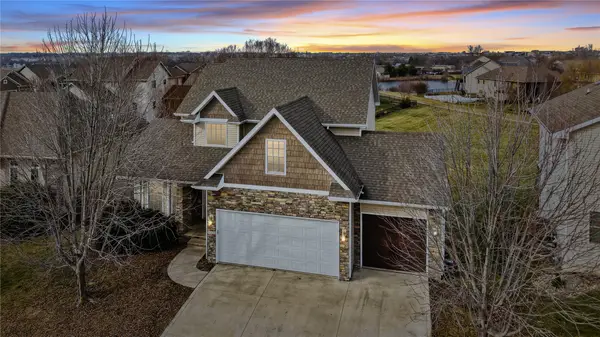 $425,000Active4 beds 3 baths2,077 sq. ft.
$425,000Active4 beds 3 baths2,077 sq. ft.518 SW Springfield Drive, Ankeny, IA 50023
MLS# 732381Listed by: CENTURY 21 SIGNATURE REAL ESTA - Open Sun, 1 to 2:30pmNew
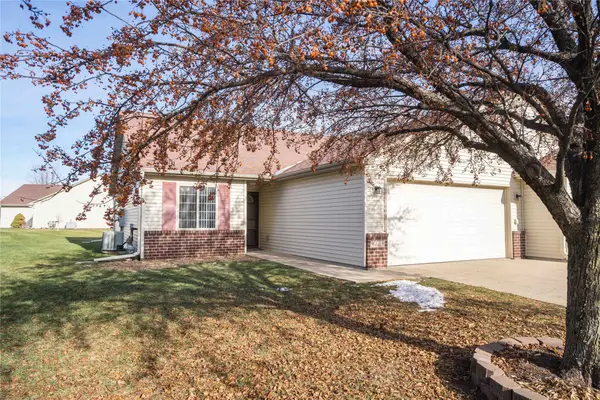 $230,000Active2 beds 2 baths1,182 sq. ft.
$230,000Active2 beds 2 baths1,182 sq. ft.3109 SE Turnberry Drive, Ankeny, IA 50021
MLS# 732352Listed by: RE/MAX REAL ESTATE CENTER - New
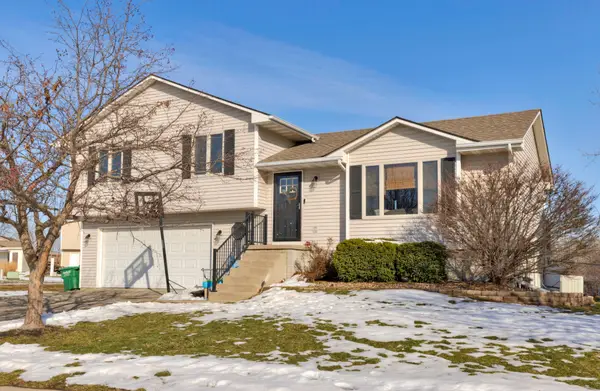 $305,000Active3 beds 2 baths1,262 sq. ft.
$305,000Active3 beds 2 baths1,262 sq. ft.3009 SE Magnolia Drive, Ankeny, IA 50021
MLS# 732363Listed by: RE/MAX CONCEPTS - New
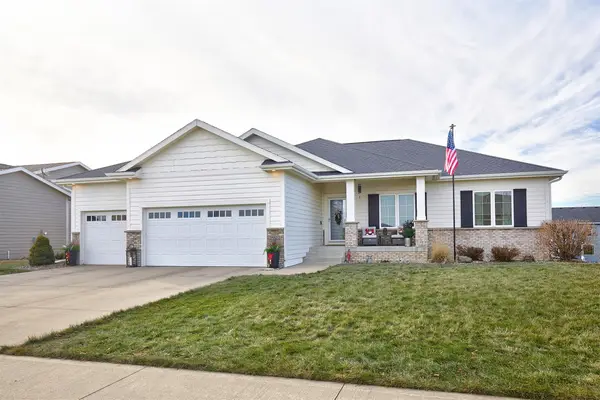 $549,900Active5 beds 3 baths1,783 sq. ft.
$549,900Active5 beds 3 baths1,783 sq. ft.2922 NW Abilene Road, Ankeny, IA 50023
MLS# 732262Listed by: REALTY ONE GROUP IMPACT - New
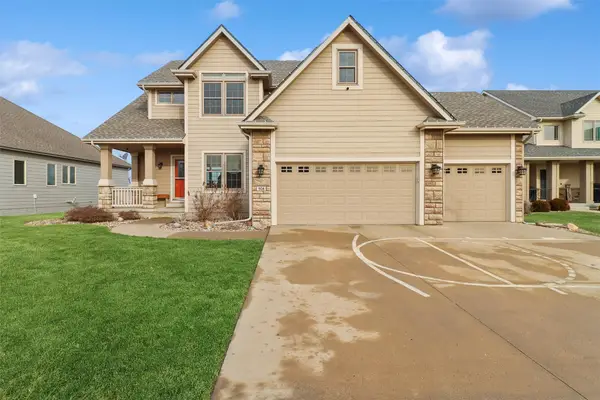 $479,900Active4 beds 4 baths2,363 sq. ft.
$479,900Active4 beds 4 baths2,363 sq. ft.908 NW 33rd Street, Ankeny, IA 50023
MLS# 732329Listed by: LPT REALTY, LLC - New
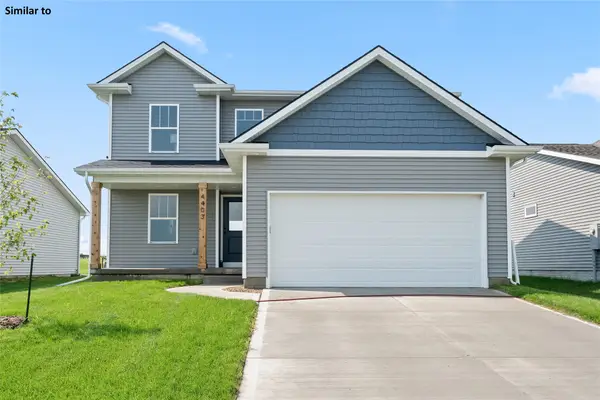 $301,165Active3 beds 2 baths1,414 sq. ft.
$301,165Active3 beds 2 baths1,414 sq. ft.2517 11th Street Ne, Bondurant, IA 50035
MLS# 732347Listed by: RE/MAX PRECISION - New
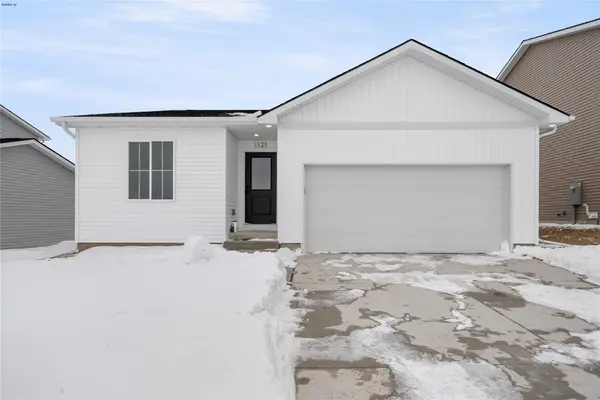 $295,165Active3 beds 2 baths1,180 sq. ft.
$295,165Active3 beds 2 baths1,180 sq. ft.2513 11th Street Ne, Bondurant, IA 50035
MLS# 732354Listed by: RE/MAX PRECISION - New
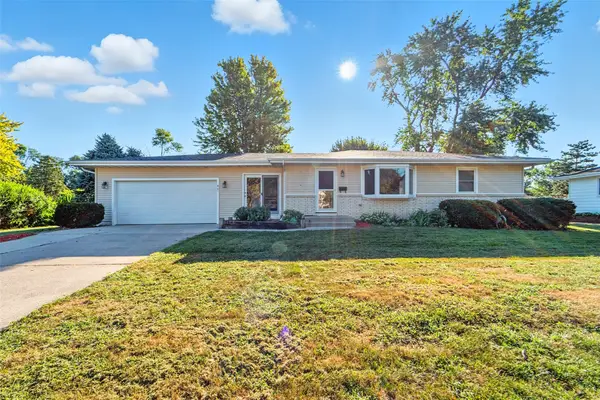 $300,000Active4 beds 2 baths1,154 sq. ft.
$300,000Active4 beds 2 baths1,154 sq. ft.401 SW Westlawn Drive, Ankeny, IA 50023
MLS# 732335Listed by: LPT REALTY, LLC - New
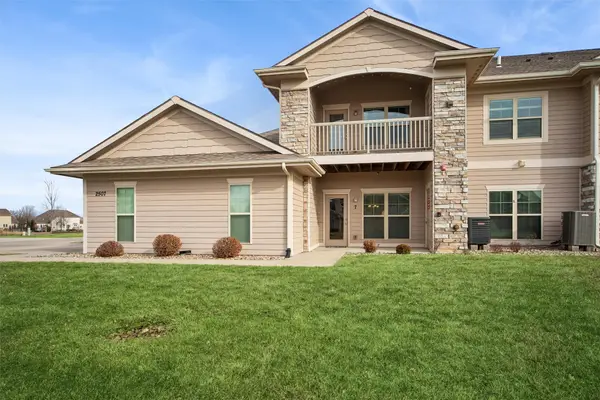 $220,000Active2 beds 2 baths1,126 sq. ft.
$220,000Active2 beds 2 baths1,126 sq. ft.2507 NE Oak Drive #7, Ankeny, IA 50021
MLS# 732213Listed by: IOWA REALTY ANKENY - Open Sun, 2 to 4pmNew
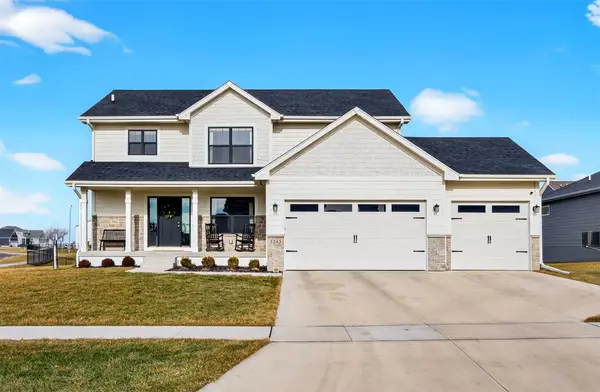 $500,000Active4 beds 4 baths2,176 sq. ft.
$500,000Active4 beds 4 baths2,176 sq. ft.3243 NW 27th Circle, Ankeny, IA 50023
MLS# 732289Listed by: RE/MAX PRECISION
