408 SW 18th Street, Ankeny, IA 50023
Local realty services provided by:Better Homes and Gardens Real Estate Innovations
408 SW 18th Street,Ankeny, IA 50023
$700,000
- 4 Beds
- 4 Baths
- 1,812 sq. ft.
- Single family
- Active
Listed by: tom miller
Office: exp realty, llc.
MLS#:712631
Source:IA_DMAAR
Price summary
- Price:$700,000
- Price per sq. ft.:$386.31
About this home
Lint Tradition Homes is offering a $16,500 builder credit on offers written before 12/31/2025. Use it to fund a 2/1 buydown and choose your refrigerator and microwave. With this offer and the lower taxes that often come with new construction the first 12–18 months, qualified buyers could keep over $20,000 in their pocket during the first 2 years of ownership. This creates one of the strongest values you’ll see on a new Prairie Trail home. This home is designed to be comfortable for daily routines and great for hosting. The main living area opens under 11’ ceilings with a stone fireplace and large windows that bring in great natural light. The kitchen centers the space with a large island, custom cabinetry, a handcrafted range hood, and a walk-in butler’s pantry. The primary suite includes a spa-style shower and a custom closet with direct access to the laundry. A well-planned mudroom/ drop zone make everyday life easier. The lower level adds 2 bedrooms, a spacious family room, and a full bath. As you walk through, you’ll notice thoughtful details and quality touches throughout. Outdoor living includes a covered patio with a wood ceiling, a second patio just steps down, full landscaping, and full irrigation. The oversized 28’ deep garage includes 8' tall doors, hot/cold water, and a heater-ready setup. All of this is just moments from The District’s restaurants, library, shops, parks, and community events. There’s still time to get moved in before the holiday season wraps up.
Contact an agent
Home facts
- Year built:2025
- Listing ID #:712631
- Added:322 day(s) ago
- Updated:December 26, 2025 at 03:56 PM
Rooms and interior
- Bedrooms:4
- Total bathrooms:4
- Full bathrooms:2
- Half bathrooms:1
- Living area:1,812 sq. ft.
Heating and cooling
- Cooling:Central Air
- Heating:Forced Air, Gas, Natural Gas
Structure and exterior
- Roof:Asphalt, Shingle
- Year built:2025
- Building area:1,812 sq. ft.
- Lot area:0.25 Acres
Utilities
- Water:Public
- Sewer:Public Sewer
Finances and disclosures
- Price:$700,000
- Price per sq. ft.:$386.31
- Tax amount:$8
New listings near 408 SW 18th Street
- New
 $385,000Active4 beds 4 baths1,799 sq. ft.
$385,000Active4 beds 4 baths1,799 sq. ft.1204 NW 26th Street, Ankeny, IA 50023
MLS# 732951Listed by: RE/MAX CONCEPTS - New
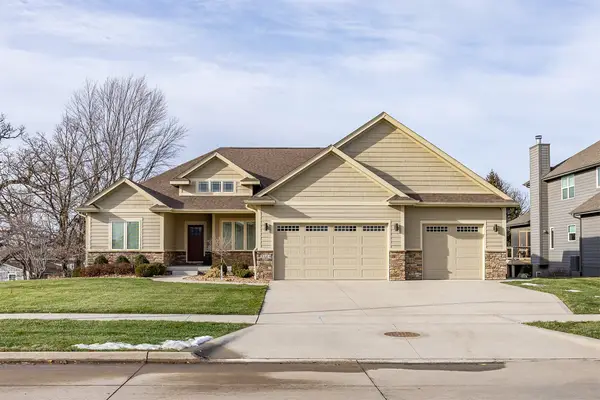 $950,000Active5 beds 4 baths2,092 sq. ft.
$950,000Active5 beds 4 baths2,092 sq. ft.1104 NW Cypress Avenue, Ankeny, IA 50023
MLS# 732881Listed by: SPIRE REAL ESTATE - Open Sun, 1 to 3pmNew
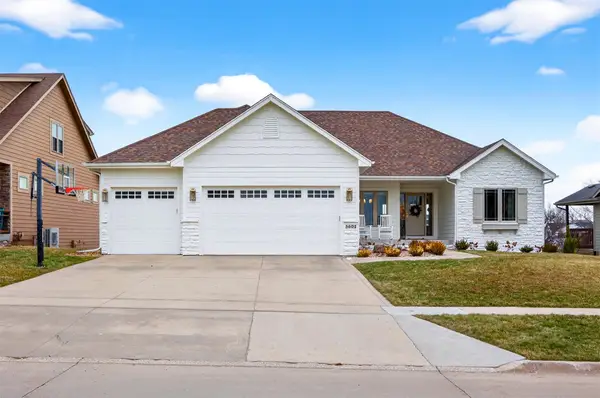 $550,000Active4 beds 3 baths1,750 sq. ft.
$550,000Active4 beds 3 baths1,750 sq. ft.5601 NE Hillcrest Drive, Ankeny, IA 50021
MLS# 732683Listed by: LPT REALTY, LLC - Open Sun, 1 to 3pmNew
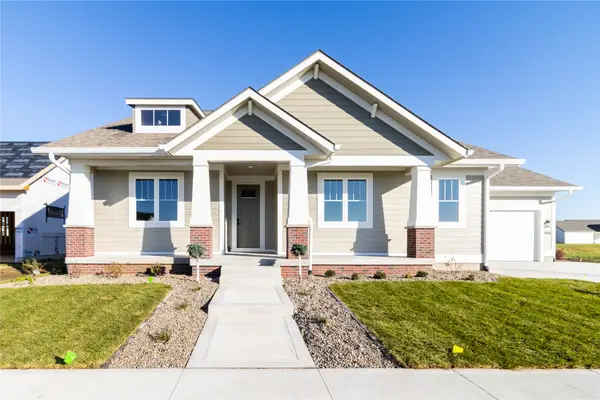 $679,900Active5 beds 4 baths1,812 sq. ft.
$679,900Active5 beds 4 baths1,812 sq. ft.408 SW 18th Street, Ankeny, IA 50023
MLS# 732808Listed by: EXP REALTY, LLC - New
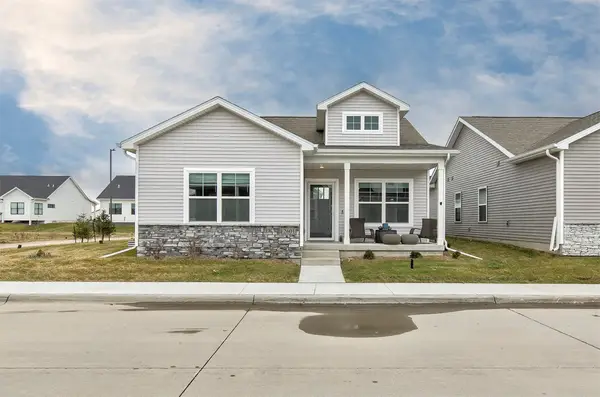 $285,000Active2 beds 2 baths1,217 sq. ft.
$285,000Active2 beds 2 baths1,217 sq. ft.2601 NW 30th Lane, Ankeny, IA 50023
MLS# 732700Listed by: CENTURY 21 SIGNATURE - Open Sun, 12 to 2pmNew
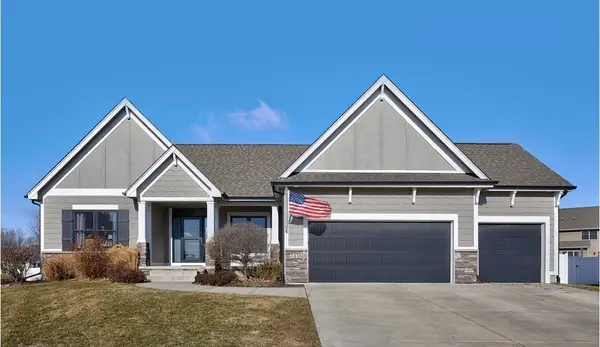 $575,000Active4 beds 3 baths1,679 sq. ft.
$575,000Active4 beds 3 baths1,679 sq. ft.4416 SW 5th Street, Ankeny, IA 50023
MLS# 732828Listed by: WEICHERT, REALTORS - 515 AGENCY - New
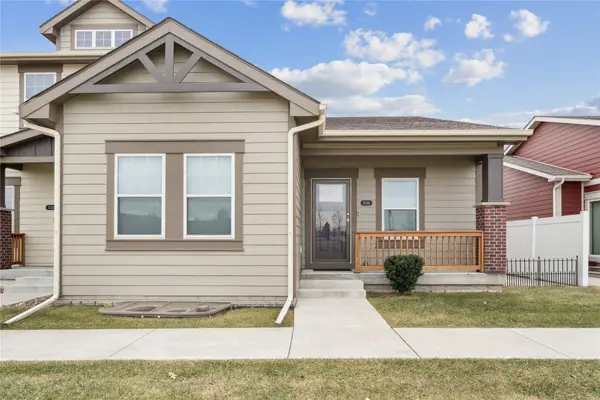 $328,000Active3 beds 3 baths1,276 sq. ft.
$328,000Active3 beds 3 baths1,276 sq. ft.536 SW Heritage Lane, Ankeny, IA 50023
MLS# 732839Listed by: GILLUM GROUP REAL ESTATE LLC - New
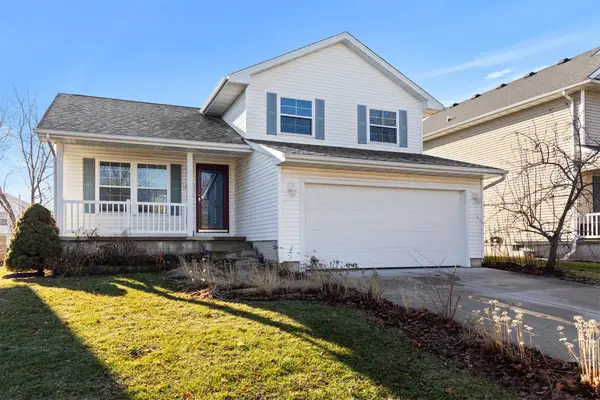 $291,000Active3 beds 3 baths1,464 sq. ft.
$291,000Active3 beds 3 baths1,464 sq. ft.2813 SW Tradition Circle, Ankeny, IA 50023
MLS# 732614Listed by: SPIRE REAL ESTATE - New
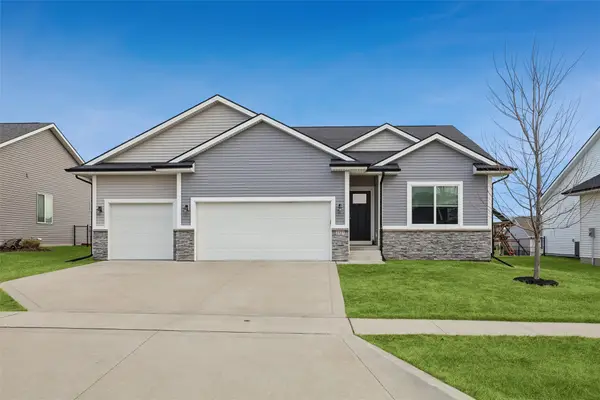 $445,000Active4 beds 3 baths1,508 sq. ft.
$445,000Active4 beds 3 baths1,508 sq. ft.2127 NW Beechwood Street, Ankeny, IA 50023
MLS# 732811Listed by: KELLER WILLIAMS LEGACY GROUP - New
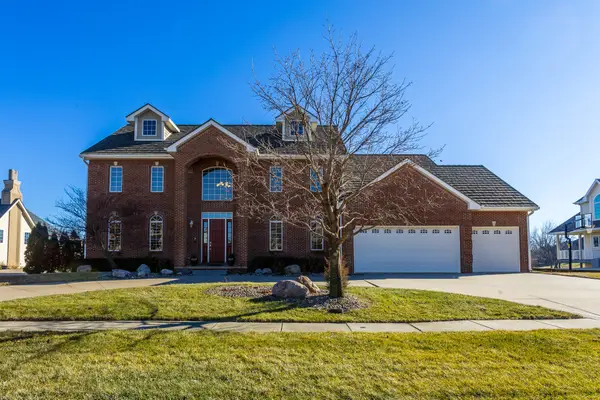 $834,900Active5 beds 5 baths4,860 sq. ft.
$834,900Active5 beds 5 baths4,860 sq. ft.1325 NE 31st Street, Ankeny, IA 50021
MLS# 732789Listed by: RE/MAX CONCEPTS
