4112 NW 8th Court, Ankeny, IA 50023
Local realty services provided by:Better Homes and Gardens Real Estate Innovations
Listed by: jen schuller
Office: iowa realty mills crossing
MLS#:729999
Source:IA_DMAAR
Price summary
- Price:$372,900
- Price per sq. ft.:$174.58
About this home
NW Ankeny • Cul-de-sac • No backyard neighbors • Walkout lower level • Above-ground pool • New roof 2021 • Main level flooring 2023 • Watercrest Park 0.2 miTucked on a quiet cul-de-sac, this well-designed two-story in northwest Ankeny blends space,comfort, and privacy. Built in 2008, the home offers over 2,100 sq ft of inviting living space with a bright open layout that connects the kitchen, dining, and living areas—ideal for gatherings or everyday living. The kitchen features all appliances, a center island, and direct access to the deck overlooking open green space and the included above-ground pool. Upstairs, four spacious bedrooms and a loft offer flexible space for work, hobbies, or relaxation. The primary suite includes its own bath and walk-in closet, while laundry hookups on both the 2nd floor and lower level add convenience. The walkout lower level opens to a patio and a backyard designed for outdoor enjoyment. Recent updates include new main-level flooring (2023) and a roof (2021).Set on a welcoming cul-de-sac with a sense of community, the home is close to Watercrest Park,High Trestle Trail, and Saylorville Lake—all just minutes away.
Contact an agent
Home facts
- Year built:2008
- Listing ID #:729999
- Added:97 day(s) ago
- Updated:February 10, 2026 at 08:36 AM
Rooms and interior
- Bedrooms:4
- Total bathrooms:3
- Full bathrooms:1
- Half bathrooms:1
- Living area:2,136 sq. ft.
Heating and cooling
- Cooling:Central Air
- Heating:Forced Air, Gas, Natural Gas
Structure and exterior
- Year built:2008
- Building area:2,136 sq. ft.
- Lot area:0.25 Acres
Utilities
- Water:Public
- Sewer:Public Sewer
Finances and disclosures
- Price:$372,900
- Price per sq. ft.:$174.58
- Tax amount:$5,452 (2025)
New listings near 4112 NW 8th Court
- Open Sat, 12 to 2pmNew
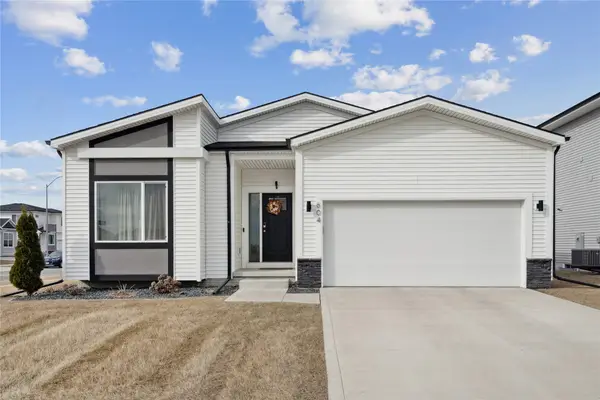 $345,000Active3 beds 2 baths1,464 sq. ft.
$345,000Active3 beds 2 baths1,464 sq. ft.604 NE Pearl Drive, Ankeny, IA 50021
MLS# 734182Listed by: CENTURY 21 SIGNATURE - New
 $219,900Active3 beds 3 baths1,380 sq. ft.
$219,900Active3 beds 3 baths1,380 sq. ft.1054 NE 56th Street, Ankeny, IA 50021
MLS# 734216Listed by: IOWA REALTY MILLS CROSSING - New
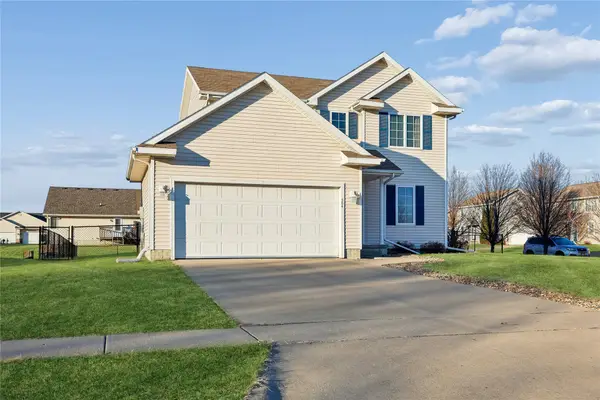 $324,900Active3 beds 3 baths1,405 sq. ft.
$324,900Active3 beds 3 baths1,405 sq. ft.504 SW 48th Street, Ankeny, IA 50023
MLS# 734235Listed by: WEICHERT, MILLER & CLARK - Open Sun, 1 to 4pmNew
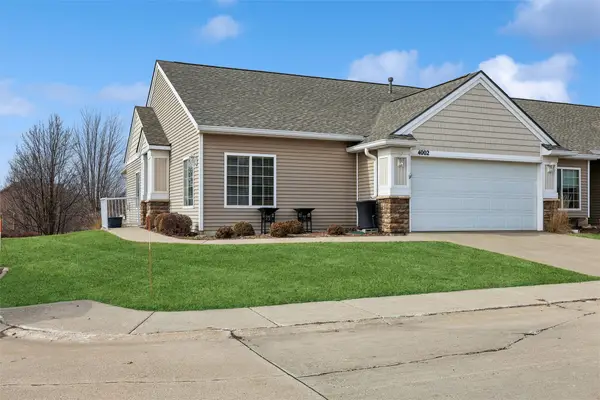 $325,000Active3 beds 3 baths1,436 sq. ft.
$325,000Active3 beds 3 baths1,436 sq. ft.4002 NE Tulip Lane, Ankeny, IA 50021
MLS# 734170Listed by: LPT REALTY, LLC - New
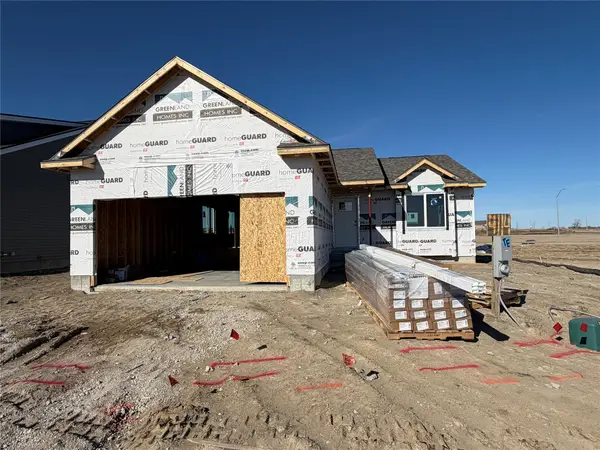 $332,500Active3 beds 2 baths1,300 sq. ft.
$332,500Active3 beds 2 baths1,300 sq. ft.4114 NW 17th Court, Ankeny, IA 50023
MLS# 734212Listed by: RE/MAX CONCEPTS - Open Sat, 1 to 3pmNew
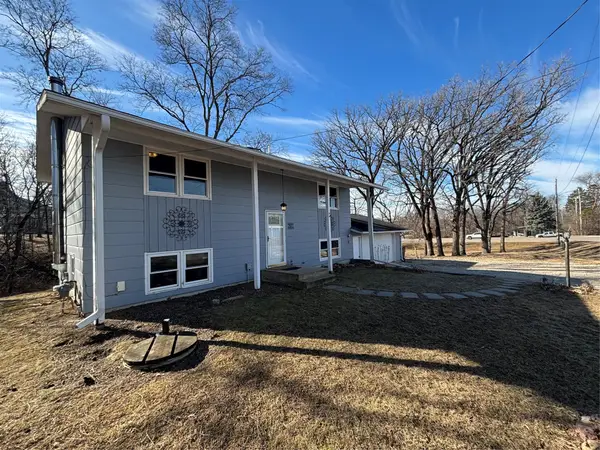 $275,000Active4 beds 1 baths864 sq. ft.
$275,000Active4 beds 1 baths864 sq. ft.2943 SW 3rd Street, Ankeny, IA 50023
MLS# 734208Listed by: RE/MAX REVOLUTION - New
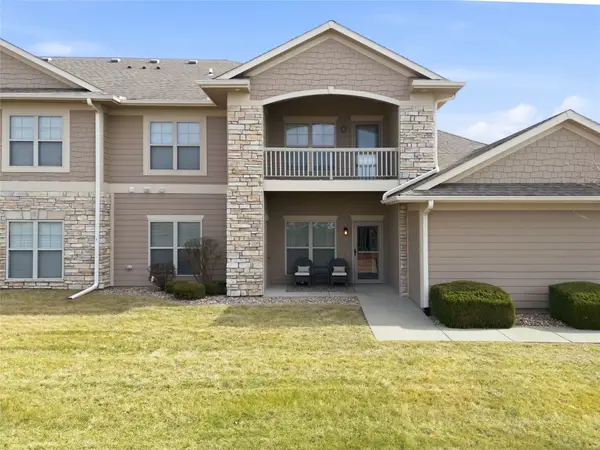 $210,000Active2 beds 2 baths1,126 sq. ft.
$210,000Active2 beds 2 baths1,126 sq. ft.2602 NE Oak Drive #5, Ankeny, IA 50021
MLS# 734189Listed by: REAL BROKER, LLC - New
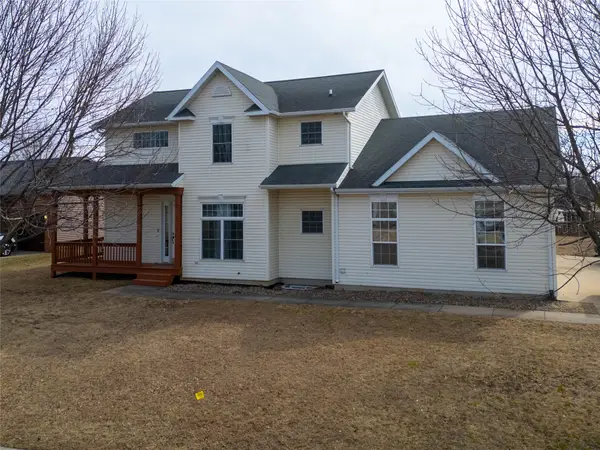 $385,000Active4 beds 3 baths1,942 sq. ft.
$385,000Active4 beds 3 baths1,942 sq. ft.3317 SW 26th Street, Ankeny, IA 50023
MLS# 734193Listed by: REAL BROKER, LLC - New
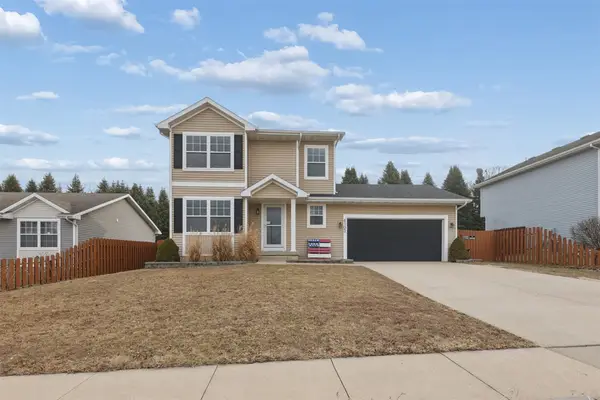 $329,000Active3 beds 3 baths1,496 sq. ft.
$329,000Active3 beds 3 baths1,496 sq. ft.4103 SW Westview Drive, Ankeny, IA 50023
MLS# 734179Listed by: KELLER WILLIAMS REALTY GDM - New
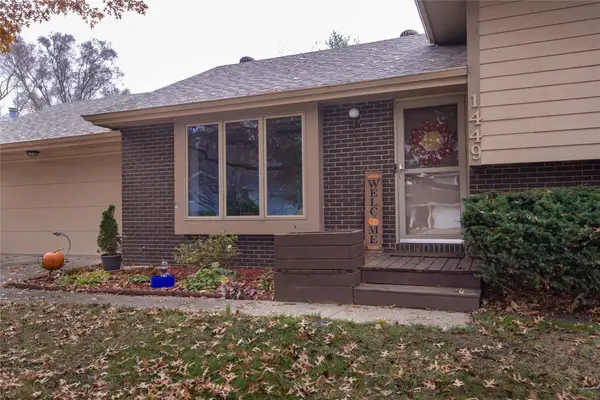 $320,000Active3 beds 3 baths1,194 sq. ft.
$320,000Active3 beds 3 baths1,194 sq. ft.1449 NW 71st Place, Ankeny, IA 50023
MLS# 734162Listed by: RE/MAX CONCEPTS

