413 NE 59th Street, Ankeny, IA 50021
Local realty services provided by:Better Homes and Gardens Real Estate Innovations
413 NE 59th Street,Ankeny, IA 50021
$459,990
- 3 Beds
- 2 Baths
- 1,800 sq. ft.
- Single family
- Active
Upcoming open houses
- Sun, Mar 0101:00 pm - 03:00 pm
Listed by: john gentile
Office: realty one group impact
MLS#:730655
Source:IA_DMAAR
Price summary
- Price:$459,990
- Price per sq. ft.:$255.55
- Monthly HOA dues:$12.5
About this home
Welcome to the Allendale plan from Jerry's Homes on a great daylight lot! This 3 bed 2 bath ranch has over 1,800 sq ft finished with 9' ceilings on the main and 11' in the great room! The living room has plenty of natural light from the large windows and features a gas fireplace with floor-to-ceiling stone surround, built-in shelving and cabinetry. The kitchen features Aristokraft cabinets, GE gas range and appliances, quartz countertops, lvp flooring, a corner pantry, tile backsplash and an island with plenty of room for seating. Design choices such as modern black hardware and fixtures is on trend throughout the home. Large primary bedroom with tons of windows, private bath with double vanity and tiled shower, and a large walk-in closet conveniently located adjacent to the laundry. Two more bedrooms on the other side of the home finish off the main floor. Exterior has low maintenance LP siding. You'll love evenings out on the covered deck that comes standard on this plan. Drop zone and 3car garage offer plenty of storage. The lower level can be finished as you wish and is also stubbed for a future bath. North Polk schools or open enroll in Ankeny. Located near the new Costco and just west of I-35.
Contact an agent
Home facts
- Year built:2025
- Listing ID #:730655
- Added:98 day(s) ago
- Updated:February 25, 2026 at 03:52 PM
Rooms and interior
- Bedrooms:3
- Total bathrooms:2
- Full bathrooms:1
- Living area:1,800 sq. ft.
Heating and cooling
- Cooling:Central Air
- Heating:Forced Air, Gas, Natural Gas
Structure and exterior
- Roof:Asphalt, Shingle
- Year built:2025
- Building area:1,800 sq. ft.
- Lot area:0.19 Acres
Utilities
- Water:Public
- Sewer:Public Sewer
Finances and disclosures
- Price:$459,990
- Price per sq. ft.:$255.55
New listings near 413 NE 59th Street
- New
 $529,000Active5 beds 3 baths1,622 sq. ft.
$529,000Active5 beds 3 baths1,622 sq. ft.5020 NE Ledgestone Court, Ankeny, IA 50021
MLS# 734936Listed by: LPT REALTY, LLC - New
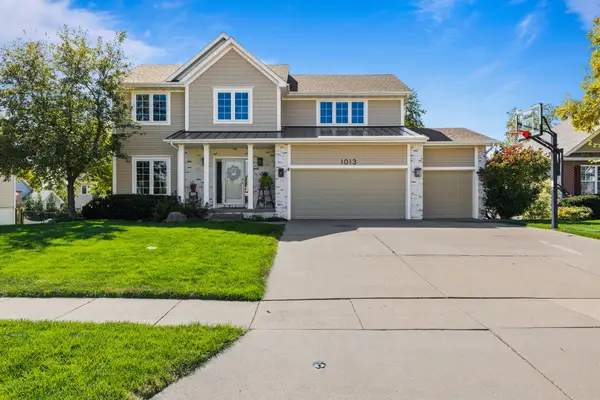 $485,000Active5 beds 4 baths2,102 sq. ft.
$485,000Active5 beds 4 baths2,102 sq. ft.1013 NE 16th Street, Ankeny, IA 50021
MLS# 735013Listed by: LPT REALTY, LLC - New
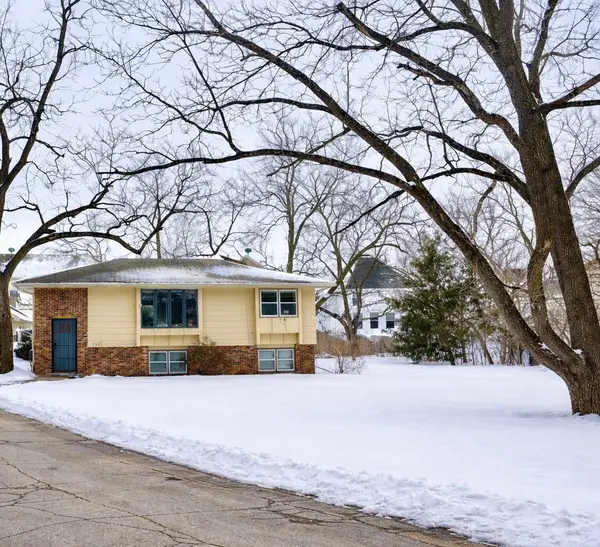 $215,000Active4 beds 2 baths1,032 sq. ft.
$215,000Active4 beds 2 baths1,032 sq. ft.1215 SW Ankeny Road, Ankeny, IA 50023
MLS# 734935Listed by: LPT REALTY, LLC - New
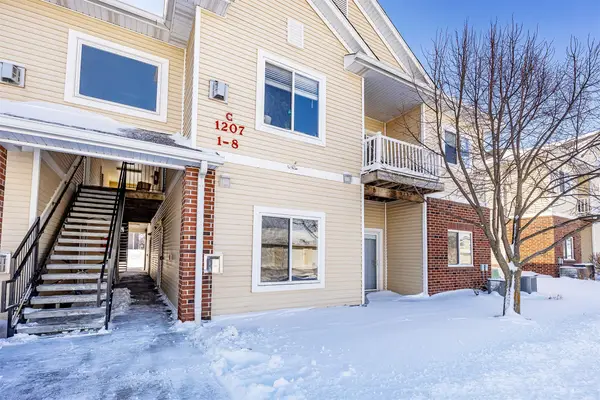 $155,000Active2 beds 2 baths1,014 sq. ft.
$155,000Active2 beds 2 baths1,014 sq. ft.1207 NE 5th Lane #1, Ankeny, IA 50021
MLS# 734918Listed by: RE/MAX PRECISION - New
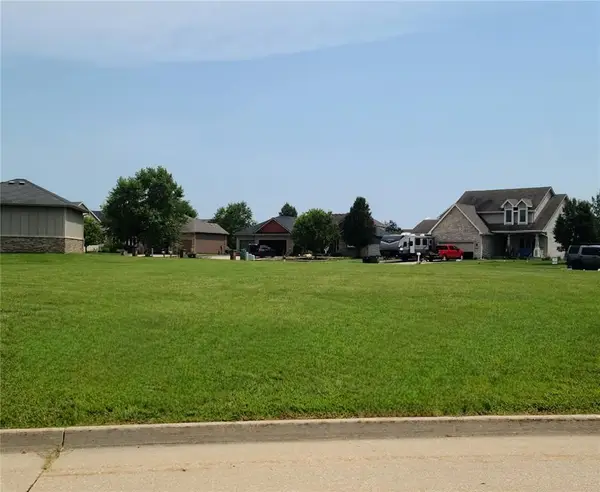 $125,000Active0.38 Acres
$125,000Active0.38 Acres1216 NE Milan Avenue, Ankeny, IA 50021
MLS# 734222Listed by: CHURCH REAL ESTATE - New
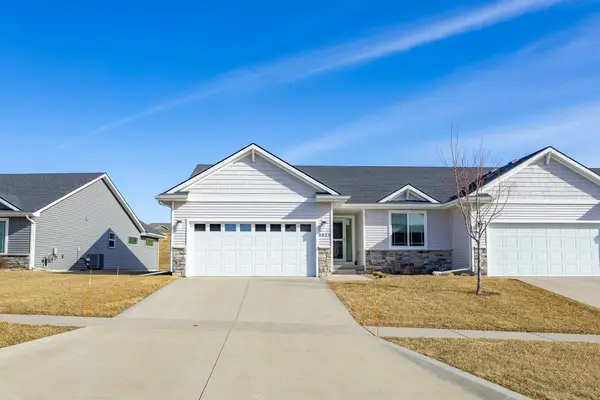 $299,500Active2 beds 2 baths1,494 sq. ft.
$299,500Active2 beds 2 baths1,494 sq. ft.5413 NE Briarwood Drive, Ankeny, IA 50021
MLS# 734923Listed by: RE/MAX CONCEPTS - New
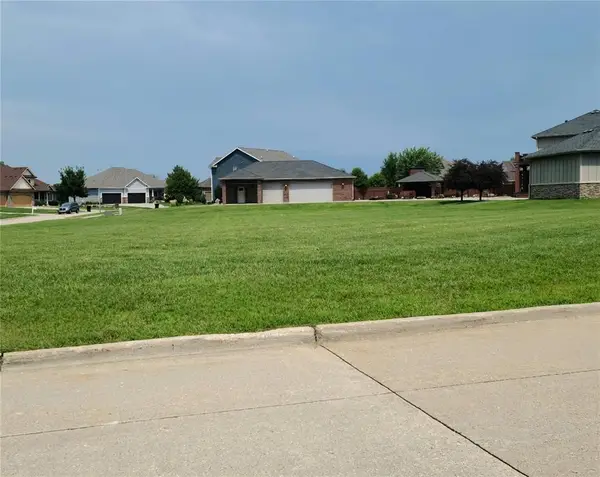 $120,000Active0.25 Acres
$120,000Active0.25 Acres3221 NE Briar Creek Place, Ankeny, IA 50021
MLS# 734928Listed by: CHURCH REAL ESTATE - New
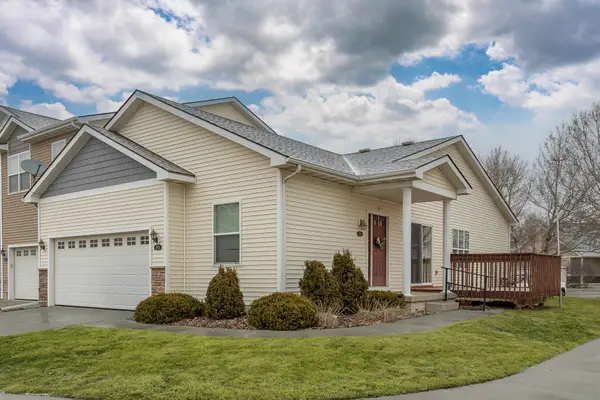 $289,000Active2 beds 3 baths1,340 sq. ft.
$289,000Active2 beds 3 baths1,340 sq. ft.3703 NE Marissa Lane, Ankeny, IA 50021
MLS# 734944Listed by: RE/MAX CONCEPTS - New
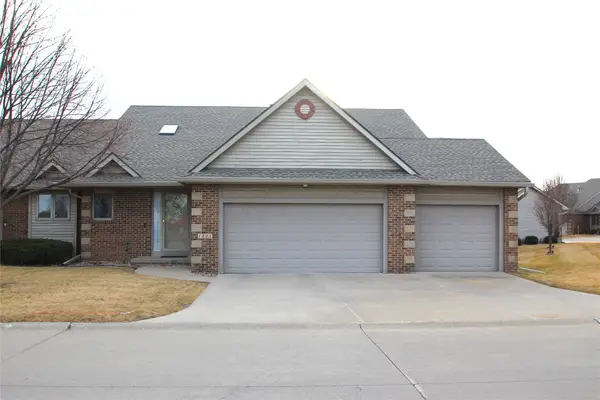 $405,000Active3 beds 3 baths1,733 sq. ft.
$405,000Active3 beds 3 baths1,733 sq. ft.1111 NW Waterfront Drive, Ankeny, IA 50023
MLS# 734764Listed by: LPT REALTY, LLC - Open Sat, 1 to 3pmNew
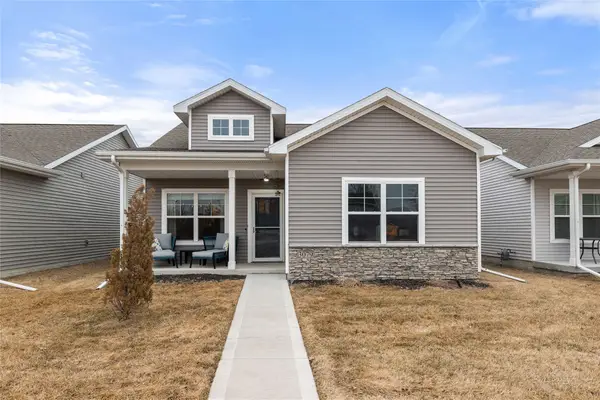 $275,000Active2 beds 2 baths1,223 sq. ft.
$275,000Active2 beds 2 baths1,223 sq. ft.3079 NW Irvinedale Drive, Ankeny, IA 50023
MLS# 734915Listed by: RE/MAX PRECISION

