414 NE 59th Street, Ankeny, IA 50021
Local realty services provided by:Better Homes and Gardens Real Estate Innovations
414 NE 59th Street,Ankeny, IA 50021
$454,990
- 4 Beds
- 3 Baths
- 2,123 sq. ft.
- Single family
- Active
Upcoming open houses
- Sun, Mar 0101:00 pm - 03:00 pm
Listed by: john gentile
Office: realty one group impact
MLS#:730663
Source:IA_DMAAR
Price summary
- Price:$454,990
- Price per sq. ft.:$214.31
- Monthly HOA dues:$12.5
About this home
Welcome to the Kingston plan by Jerry's Homes. This 4 bedroom, 2-story home boasts over 2,100 sq ft finished. Style meets function with an open floor plan kitchen featuring Colada cabinets, quartz countertops, tile backsplash, and GE stainless steel appliance package. The convenient corner pantry and large island make for the perfect entertainment setting. The main floor has LVP flooring and a great room featuring a gas fireplace surrounded by floor-to-ceiling stone. Large windows bring in plenty of natural light to the living space. Separate den on the main floor is perfect for working at home or additional living space.Large covered deck for your outdoor enjoyment is accessed from the dining area. All 4 large bedrooms are on the upper level, including a spacious primary suite with a private bath, double vanities, and a tiled shower. 2nd-floor laundry makes it easy for everyday chores. Notice the attention to detail in design choices down to the durable LP siding, black hardware and plumbing fixtures and black framed windows on the front elevation. Mudroom and 3car garage offers plenty of room for storage and organization. The lower level can be finished as you wish and is also stubbed for a future bath. Home warranty included. North Polk or Ankeny schools .
Contact an agent
Home facts
- Year built:2025
- Listing ID #:730663
- Added:98 day(s) ago
- Updated:February 25, 2026 at 03:52 PM
Rooms and interior
- Bedrooms:4
- Total bathrooms:3
- Full bathrooms:1
- Half bathrooms:1
- Living area:2,123 sq. ft.
Heating and cooling
- Cooling:Central Air
- Heating:Forced Air, Gas, Natural Gas
Structure and exterior
- Roof:Asphalt, Shingle
- Year built:2025
- Building area:2,123 sq. ft.
- Lot area:0.21 Acres
Utilities
- Water:Public
- Sewer:Public Sewer
Finances and disclosures
- Price:$454,990
- Price per sq. ft.:$214.31
New listings near 414 NE 59th Street
- New
 $529,000Active5 beds 3 baths1,622 sq. ft.
$529,000Active5 beds 3 baths1,622 sq. ft.5020 NE Ledgestone Court, Ankeny, IA 50021
MLS# 734936Listed by: LPT REALTY, LLC - New
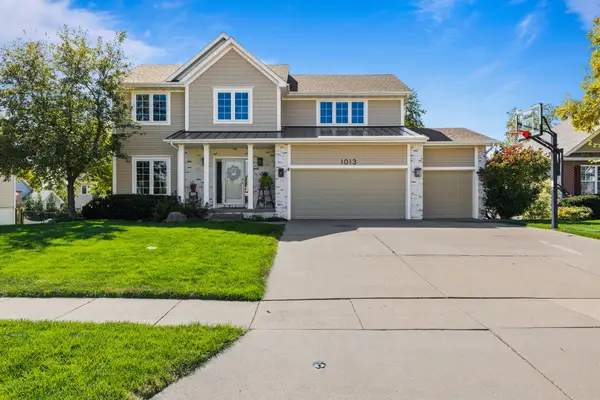 $485,000Active5 beds 4 baths2,102 sq. ft.
$485,000Active5 beds 4 baths2,102 sq. ft.1013 NE 16th Street, Ankeny, IA 50021
MLS# 735013Listed by: LPT REALTY, LLC - New
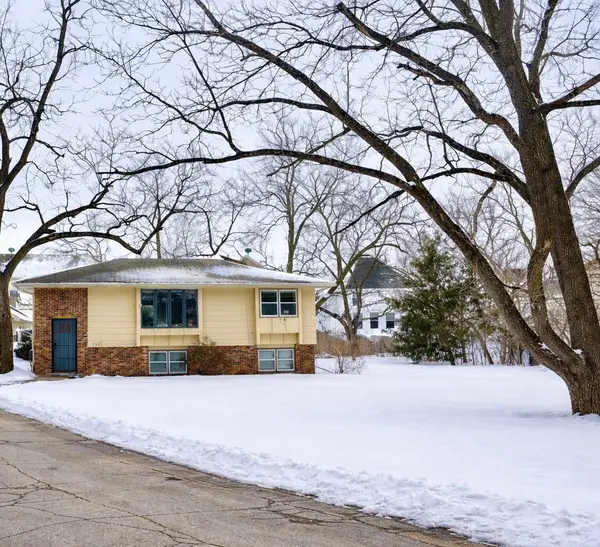 $215,000Active4 beds 2 baths1,032 sq. ft.
$215,000Active4 beds 2 baths1,032 sq. ft.1215 SW Ankeny Road, Ankeny, IA 50023
MLS# 734935Listed by: LPT REALTY, LLC - New
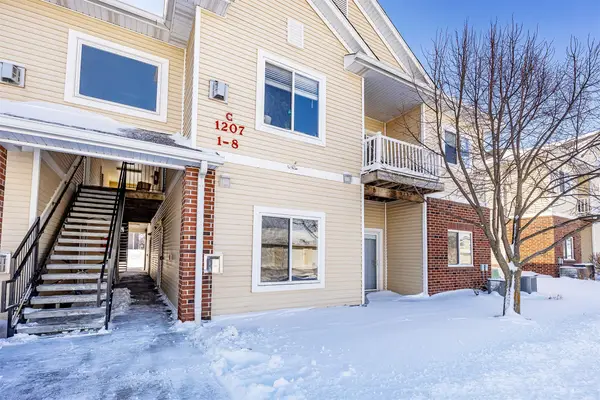 $155,000Active2 beds 2 baths1,014 sq. ft.
$155,000Active2 beds 2 baths1,014 sq. ft.1207 NE 5th Lane #1, Ankeny, IA 50021
MLS# 734918Listed by: RE/MAX PRECISION - New
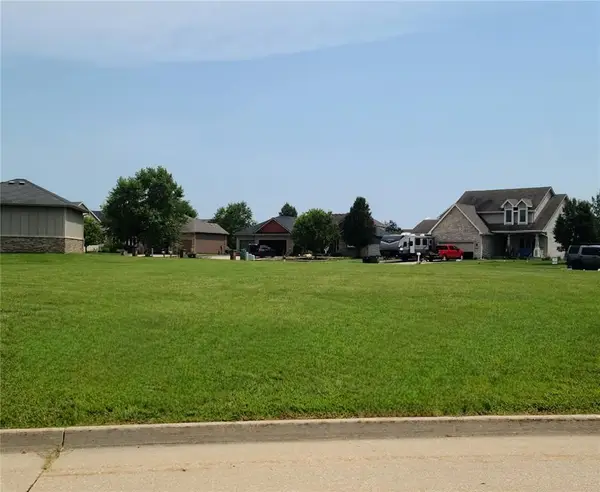 $125,000Active0.38 Acres
$125,000Active0.38 Acres1216 NE Milan Avenue, Ankeny, IA 50021
MLS# 734222Listed by: CHURCH REAL ESTATE - New
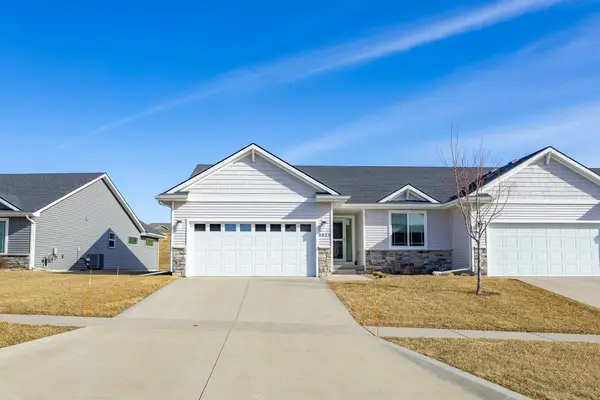 $299,500Active2 beds 2 baths1,494 sq. ft.
$299,500Active2 beds 2 baths1,494 sq. ft.5413 NE Briarwood Drive, Ankeny, IA 50021
MLS# 734923Listed by: RE/MAX CONCEPTS - New
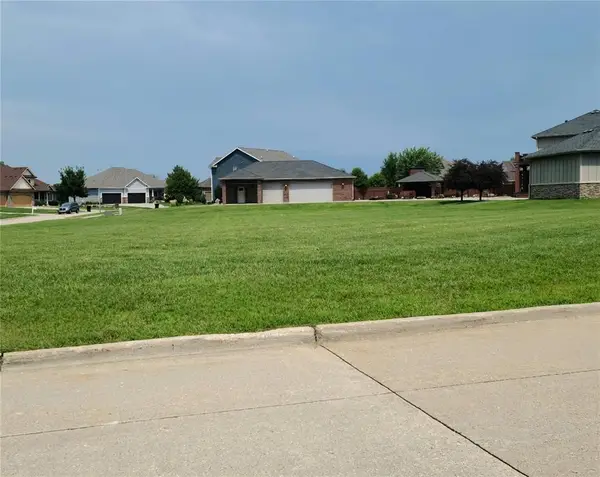 $120,000Active0.25 Acres
$120,000Active0.25 Acres3221 NE Briar Creek Place, Ankeny, IA 50021
MLS# 734928Listed by: CHURCH REAL ESTATE - New
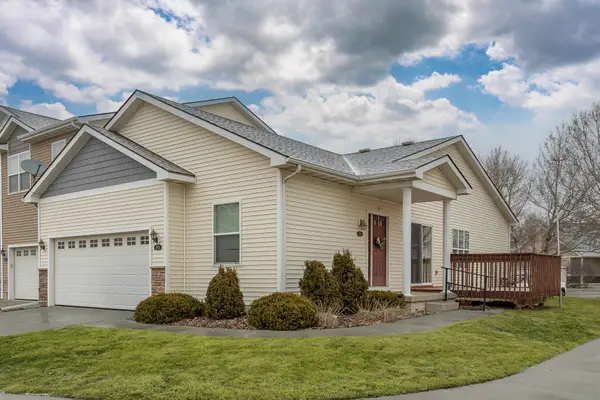 $289,000Active2 beds 3 baths1,340 sq. ft.
$289,000Active2 beds 3 baths1,340 sq. ft.3703 NE Marissa Lane, Ankeny, IA 50021
MLS# 734944Listed by: RE/MAX CONCEPTS - New
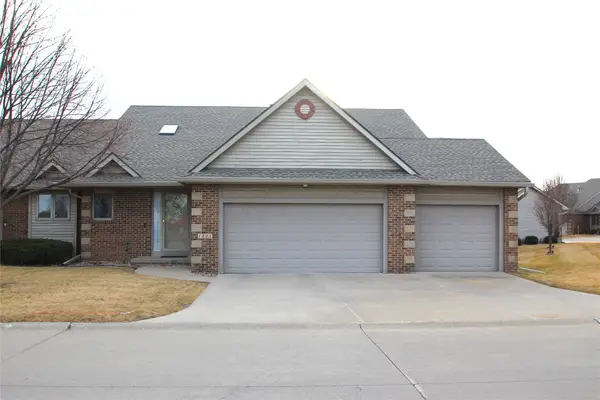 $405,000Active3 beds 3 baths1,733 sq. ft.
$405,000Active3 beds 3 baths1,733 sq. ft.1111 NW Waterfront Drive, Ankeny, IA 50023
MLS# 734764Listed by: LPT REALTY, LLC - Open Sat, 1 to 3pmNew
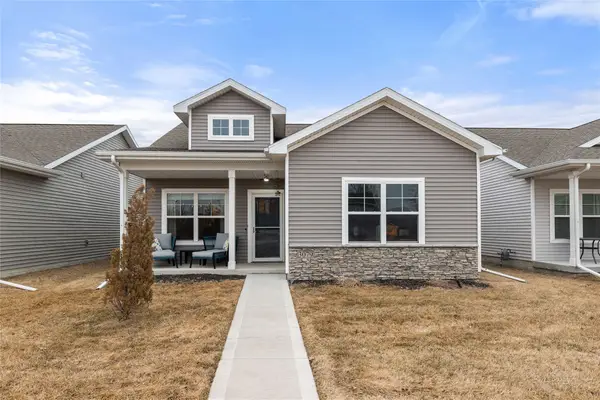 $275,000Active2 beds 2 baths1,223 sq. ft.
$275,000Active2 beds 2 baths1,223 sq. ft.3079 NW Irvinedale Drive, Ankeny, IA 50023
MLS# 734915Listed by: RE/MAX PRECISION

