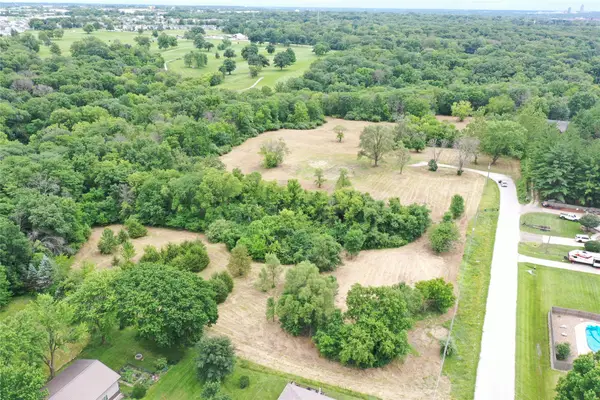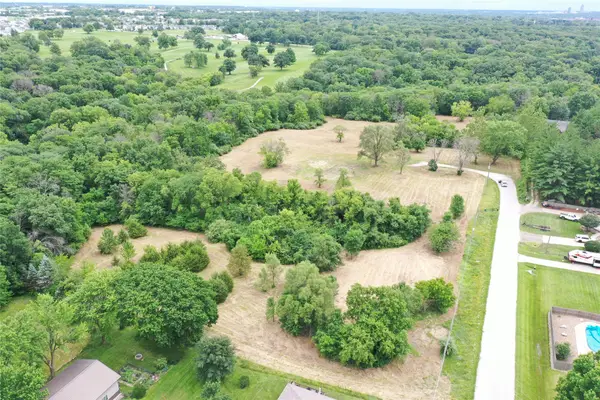414 NW Chapel Drive, Ankeny, IA 50023
Local realty services provided by:Better Homes and Gardens Real Estate Innovations
414 NW Chapel Drive,Ankeny, IA 50023
$334,900
- 4 Beds
- 3 Baths
- 1,522 sq. ft.
- Single family
- Pending
Listed by: stevie o'meara
Office: re/max concepts
MLS#:727757
Source:IA_DMAAR
Price summary
- Price:$334,900
- Price per sq. ft.:$220.04
About this home
A Complete Reinvention in Prime Location- Modern 4BR Ranch with 4-Car Garage! Taken down to the studs and rebuilt with quality craftsmanship and intention, this stunning ranch is everything you've been searching for and more.
Step inside to find an airy, open-concept layout drenched in natural light, featuring updated flooring, trim, paint, and designer lighting throughout. The chef's kitchen is the showstopper, anchored by a striking quartz waterfall island, custom cabinetry, sleek hardware, and stainless steel appliances, all flowing effortlessly into the dining and living area with a cozy gas fireplace.
The main-level primary suite is your retreat, complete with a spacious closet with custom built-ins and two additional spacious bedrooms nearby. Downstairs, the lower level surprises with a second oversized suite...ideal for guests, an office, or a flex space + a massive family room with polished concrete floors and endless storage, perfect for movie nights or game-day gatherings.
A dream setup for car enthusiasts, the unique garage layout includes an oversized 2-car garage in back plus a front tandem stall with zero-entry and added storage. Outside, enjoy multiple entertaining zones with a tiered backyard, patio, and playhouse surrounded by fresh landscaping. Close to schools, bike trails, Prairie Ridge Sports Complex, John Deere, Hy-Vee, and quick highway access.. This home is the perfect blend of luxury, location, and livability.
Contact an agent
Home facts
- Year built:1976
- Listing ID #:727757
- Added:39 day(s) ago
- Updated:November 15, 2025 at 09:06 AM
Rooms and interior
- Bedrooms:4
- Total bathrooms:3
- Full bathrooms:2
- Half bathrooms:1
- Living area:1,522 sq. ft.
Heating and cooling
- Cooling:Central Air
- Heating:Forced Air, Gas, Natural Gas
Structure and exterior
- Roof:Asphalt, Shingle
- Year built:1976
- Building area:1,522 sq. ft.
- Lot area:0.2 Acres
Utilities
- Water:Public
- Sewer:Public Sewer
Finances and disclosures
- Price:$334,900
- Price per sq. ft.:$220.04
New listings near 414 NW Chapel Drive
- New
 $465,000Active4 beds 4 baths2,066 sq. ft.
$465,000Active4 beds 4 baths2,066 sq. ft.2107 NE 17th Street, Ankeny, IA 50021
MLS# 730514Listed by: RE/MAX CONCEPTS - New
 $300,000Active3 beds 3 baths1,170 sq. ft.
$300,000Active3 beds 3 baths1,170 sq. ft.306 NW Bramble Road, Ankeny, IA 50023
MLS# 730487Listed by: RE/MAX CONCEPTS - New
 $339,000Active3 beds 3 baths1,658 sq. ft.
$339,000Active3 beds 3 baths1,658 sq. ft.806 SE Kensington Road, Ankeny, IA 50021
MLS# 730456Listed by: CENTURY 21 SIGNATURE - New
 $659,900Active4 beds 3 baths1,861 sq. ft.
$659,900Active4 beds 3 baths1,861 sq. ft.6003 NE Sherman Drive, Ankeny, IA 50021
MLS# 730462Listed by: RE/MAX CONCEPTS - New
 $267,900Active2 beds 3 baths1,156 sq. ft.
$267,900Active2 beds 3 baths1,156 sq. ft.2829 SW Prairie Trail Parkway, Ankeny, IA 50023
MLS# 730379Listed by: RE/MAX PRECISION - Open Sun, 1 to 3pmNew
 $615,000Active5 beds 3 baths1,533 sq. ft.
$615,000Active5 beds 3 baths1,533 sq. ft.238 NE 62nd Street, Ankeny, IA 50021
MLS# 729923Listed by: RE/MAX PRECISION  $385,000Active1.75 Acres
$385,000Active1.75 Acres6881 N Baseline Street, Ankeny, IA 50023
MLS# 721376Listed by: COUNTRY ESTATES REALTY $220,000Active0 Acres
$220,000Active0 Acres6887 N Baseline Street, Ankeny, IA 50023
MLS# 721378Listed by: COUNTRY ESTATES REALTY $210,000Active0 Acres
$210,000Active0 Acres6873 N Baseline Street, Ankeny, IA 50023
MLS# 721379Listed by: COUNTRY ESTATES REALTY $395,000Active1.7 Acres
$395,000Active1.7 Acres6871 N Baseline Street, Ankeny, IA 50023
MLS# 721380Listed by: COUNTRY ESTATES REALTY
