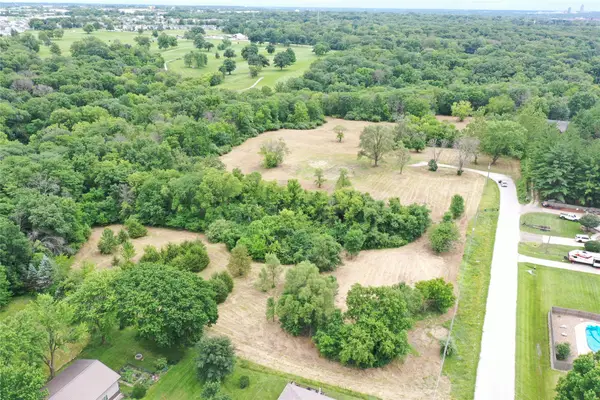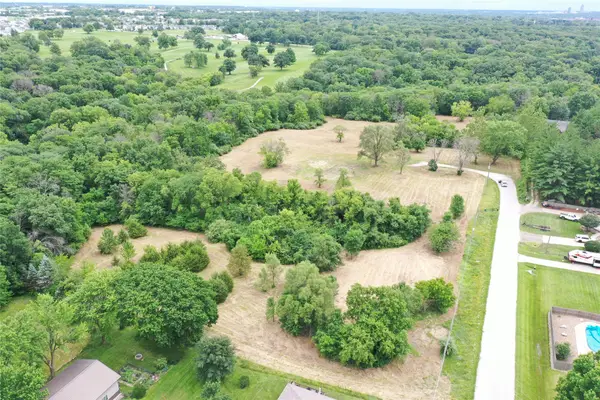4210 NE Rio Drive, Ankeny, IA 50021
Local realty services provided by:Better Homes and Gardens Real Estate Innovations
4210 NE Rio Drive,Ankeny, IA 50021
$445,000
- 4 Beds
- 3 Baths
- 1,610 sq. ft.
- Single family
- Pending
Listed by: amy wiederin, vicki beveridge
Office: lpt realty, llc.
MLS#:727600
Source:IA_DMAAR
Price summary
- Price:$445,000
- Price per sq. ft.:$276.4
About this home
Immaculately maintained 4 BR,3 BA ranch offering smart spaces for today’s lifestyle! The open kit is a true centerpiece w/tile flooring, granite counters, StSt Appls, stained cabinets, island & a corner walk-in pantry.Dining area with slider opens to a spacious deck and fenced yard. The Grt Rm features a corner stone fireplace and abundant natural light. The primary suite w/tray ceiling includes a private bath with dual-sink raised vanity, tile flooring, shower, linen storage, and a walk-in closet. Two addtl main-floor bdrms share a full guest bath,offering comfort and flexibility. A separate main-floor laundry room, features upper cabinets and a drop zone with built-in lockers, is conveniently located off the garage entry.
The finished lower level is designed for both relaxation and entertaining, showcasing daylight windows, a wet bar, a large family room, an office with French doors, a 4th bedroom with walk-in closet, and 3/4 bath. The LL also offers plenty of storage. Outside, the oversized 3-car garage provides room for extra storage for the "toys" or additional space for hanging out. This home was built with 2x6 construction offering better insulation, exterior painted '24, W & D new '25, all new kit appls '21, all flooring thruout the entire home was updated in '21. Located in the desirable Woodland Reserve neighborhood, with easy access to I-35 and Hwy 69, this home combines function, style, location & all the amenities Ankeny has to offer — you won’t want to miss it!
Contact an agent
Home facts
- Year built:2011
- Listing ID #:727600
- Added:42 day(s) ago
- Updated:November 15, 2025 at 09:06 AM
Rooms and interior
- Bedrooms:4
- Total bathrooms:3
- Full bathrooms:1
- Living area:1,610 sq. ft.
Heating and cooling
- Cooling:Central Air
- Heating:Forced Air, Gas, Natural Gas
Structure and exterior
- Roof:Asphalt, Shingle
- Year built:2011
- Building area:1,610 sq. ft.
- Lot area:0.25 Acres
Utilities
- Water:Public
- Sewer:Public Sewer
Finances and disclosures
- Price:$445,000
- Price per sq. ft.:$276.4
- Tax amount:$5,852
New listings near 4210 NE Rio Drive
- New
 $465,000Active4 beds 4 baths2,066 sq. ft.
$465,000Active4 beds 4 baths2,066 sq. ft.2107 NE 17th Street, Ankeny, IA 50021
MLS# 730514Listed by: RE/MAX CONCEPTS - New
 $300,000Active3 beds 3 baths1,170 sq. ft.
$300,000Active3 beds 3 baths1,170 sq. ft.306 NW Bramble Road, Ankeny, IA 50023
MLS# 730487Listed by: RE/MAX CONCEPTS - New
 $339,000Active3 beds 3 baths1,658 sq. ft.
$339,000Active3 beds 3 baths1,658 sq. ft.806 SE Kensington Road, Ankeny, IA 50021
MLS# 730456Listed by: CENTURY 21 SIGNATURE - New
 $659,900Active4 beds 3 baths1,861 sq. ft.
$659,900Active4 beds 3 baths1,861 sq. ft.6003 NE Sherman Drive, Ankeny, IA 50021
MLS# 730462Listed by: RE/MAX CONCEPTS - New
 $267,900Active2 beds 3 baths1,156 sq. ft.
$267,900Active2 beds 3 baths1,156 sq. ft.2829 SW Prairie Trail Parkway, Ankeny, IA 50023
MLS# 730379Listed by: RE/MAX PRECISION - Open Sun, 1 to 3pmNew
 $615,000Active5 beds 3 baths1,533 sq. ft.
$615,000Active5 beds 3 baths1,533 sq. ft.238 NE 62nd Street, Ankeny, IA 50021
MLS# 729923Listed by: RE/MAX PRECISION  $385,000Active1.75 Acres
$385,000Active1.75 Acres6881 N Baseline Street, Ankeny, IA 50023
MLS# 721376Listed by: COUNTRY ESTATES REALTY $220,000Active0 Acres
$220,000Active0 Acres6887 N Baseline Street, Ankeny, IA 50023
MLS# 721378Listed by: COUNTRY ESTATES REALTY $210,000Active0 Acres
$210,000Active0 Acres6873 N Baseline Street, Ankeny, IA 50023
MLS# 721379Listed by: COUNTRY ESTATES REALTY $395,000Active1.7 Acres
$395,000Active1.7 Acres6871 N Baseline Street, Ankeny, IA 50023
MLS# 721380Listed by: COUNTRY ESTATES REALTY
