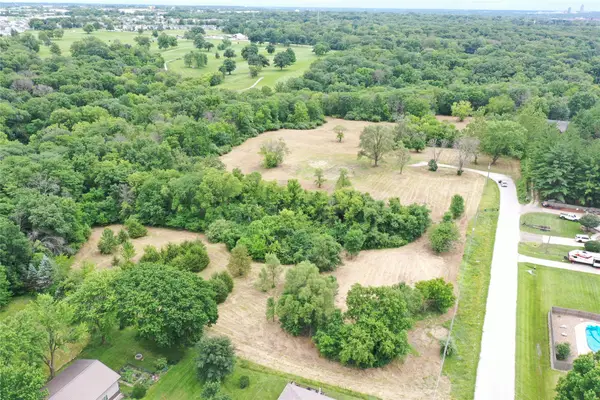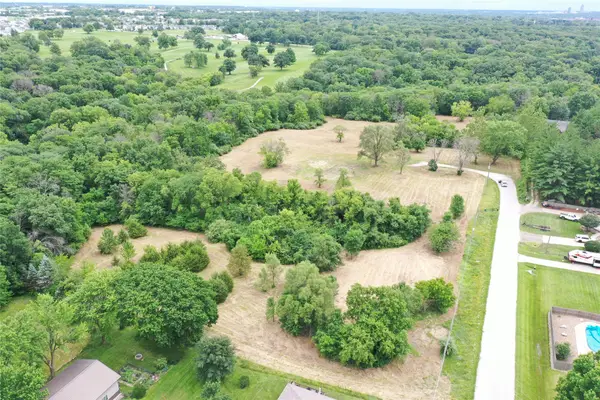4219 NW 8th Court, Ankeny, IA 50023
Local realty services provided by:Better Homes and Gardens Real Estate Innovations
4219 NW 8th Court,Ankeny, IA 50023
$394,900
- 4 Beds
- 3 Baths
- 2,160 sq. ft.
- Single family
- Pending
Listed by: jason rude, mady joy
Office: re/max precision
MLS#:727481
Source:IA_DMAAR
Price summary
- Price:$394,900
- Price per sq. ft.:$182.82
About this home
Welcome to this gorgeous two-story Ankeny home with enticing views! Upon entering you are greeted by an open concept main floor with large windows overlooking your backyard which backs up to a 9-acre park! Plenty of room for the family to relax whether it's in the front living room, the dining room, at the island in the kitchen or by the fireplace in the second living room. Right off the kitchen you have access to a deck that overlooks the 9-acre park out back. Additionally, you have a half bath on the main floor and access to the three-stall attached garage. Upstairs something you don't find every day, you have a landing area with space for desks or a couch for hanging out, proceeding to the bedrooms you'll find a spacious master suite, 3 great sized bedrooms, a full family bathroom and second floor laundry room. Descending to the walk out basement, you'll find a family room with 9 ft ceilings, comfortable carpet and plenty of storage but the most unique part, connected to this basement living room is a workshop area that has so many potential uses! Overall, this home boasts tons of natural light and updated windows that allow for great sunset views! Being on the end of a cul-de-sac you're away from Ankeny traffic but have easy access to High Trestle Trail, Saylorville Lake and fishing ponds are all within a short distance. Come check out this home today! All information is obtained from sellers and public records.
Contact an agent
Home facts
- Year built:2008
- Listing ID #:727481
- Added:43 day(s) ago
- Updated:November 15, 2025 at 09:07 AM
Rooms and interior
- Bedrooms:4
- Total bathrooms:3
- Full bathrooms:2
- Half bathrooms:1
- Living area:2,160 sq. ft.
Heating and cooling
- Cooling:Central Air
- Heating:Forced Air, Gas, Natural Gas
Structure and exterior
- Roof:Asphalt, Shingle
- Year built:2008
- Building area:2,160 sq. ft.
- Lot area:0.4 Acres
Utilities
- Water:Public
- Sewer:Public Sewer
Finances and disclosures
- Price:$394,900
- Price per sq. ft.:$182.82
- Tax amount:$5,485
New listings near 4219 NW 8th Court
- New
 $465,000Active4 beds 4 baths2,066 sq. ft.
$465,000Active4 beds 4 baths2,066 sq. ft.2107 NE 17th Street, Ankeny, IA 50021
MLS# 730514Listed by: RE/MAX CONCEPTS - New
 $300,000Active3 beds 3 baths1,170 sq. ft.
$300,000Active3 beds 3 baths1,170 sq. ft.306 NW Bramble Road, Ankeny, IA 50023
MLS# 730487Listed by: RE/MAX CONCEPTS - New
 $339,000Active3 beds 3 baths1,658 sq. ft.
$339,000Active3 beds 3 baths1,658 sq. ft.806 SE Kensington Road, Ankeny, IA 50021
MLS# 730456Listed by: CENTURY 21 SIGNATURE - New
 $659,900Active4 beds 3 baths1,861 sq. ft.
$659,900Active4 beds 3 baths1,861 sq. ft.6003 NE Sherman Drive, Ankeny, IA 50021
MLS# 730462Listed by: RE/MAX CONCEPTS - New
 $267,900Active2 beds 3 baths1,156 sq. ft.
$267,900Active2 beds 3 baths1,156 sq. ft.2829 SW Prairie Trail Parkway, Ankeny, IA 50023
MLS# 730379Listed by: RE/MAX PRECISION - Open Sun, 1 to 3pmNew
 $615,000Active5 beds 3 baths1,533 sq. ft.
$615,000Active5 beds 3 baths1,533 sq. ft.238 NE 62nd Street, Ankeny, IA 50021
MLS# 729923Listed by: RE/MAX PRECISION  $385,000Active1.75 Acres
$385,000Active1.75 Acres6881 N Baseline Street, Ankeny, IA 50023
MLS# 721376Listed by: COUNTRY ESTATES REALTY $220,000Active0 Acres
$220,000Active0 Acres6887 N Baseline Street, Ankeny, IA 50023
MLS# 721378Listed by: COUNTRY ESTATES REALTY $210,000Active0 Acres
$210,000Active0 Acres6873 N Baseline Street, Ankeny, IA 50023
MLS# 721379Listed by: COUNTRY ESTATES REALTY $395,000Active1.7 Acres
$395,000Active1.7 Acres6871 N Baseline Street, Ankeny, IA 50023
MLS# 721380Listed by: COUNTRY ESTATES REALTY
