4220 NE Timber Lane, Ankeny, IA 50021
Local realty services provided by:Better Homes and Gardens Real Estate Innovations
4220 NE Timber Lane,Ankeny, IA 50021
$330,000
- 3 Beds
- 4 Baths
- 1,500 sq. ft.
- Condominium
- Pending
Upcoming open houses
- Sun, Mar 0101:00 pm - 04:00 pm
Listed by: nicole larson, taylor wilson
Office: re/max precision
MLS#:729142
Source:IA_DMAAR
Price summary
- Price:$330,000
- Price per sq. ft.:$220
- Monthly HOA dues:$150
About this home
model home for sale
Welcome to Destiny Homes’ Bellevue floor plan, showcased in Ankeny’s desirable First Street Commons community. This two-story townhome offers 3 bedrooms, 3.5 bathrooms, and nearly 2,000 sq ft of ideally finished living space.
Step inside to discover an open main level with 9-foot ceilings, a bright and airy great room featuring large picture windows, kitchen with a center island, quartz countertops, a pantry, and a dining area that opens to the deck.
Upstairs, the primary suite feels like a retreat with its private bath, spacious walk-in closet, and exclusive private balcony. Two additional bedrooms, a full bath, and a conveniently located laundry room complete the upper level.
The finished lower level provides even more living space with a flexible office or bonus room and an additional full bath — perfect for guests or a home workspace.
This home includes a long list of standard features, such as a passive radon system, two-year builder warranty, and all appliances included. Plus, take advantage of $2,000 in closing costs when you use our preferred lender. Please call today for information on Move-In Ready Homes available in First Street Commons!
Contact an agent
Home facts
- Year built:2023
- Listing ID #:729142
- Added:441 day(s) ago
- Updated:February 25, 2026 at 08:34 AM
Rooms and interior
- Bedrooms:3
- Total bathrooms:4
- Full bathrooms:2
- Half bathrooms:1
- Living area:1,500 sq. ft.
Heating and cooling
- Cooling:Central Air
- Heating:Electric, Forced Air
Structure and exterior
- Roof:Asphalt, Shingle
- Year built:2023
- Building area:1,500 sq. ft.
Utilities
- Water:Public
- Sewer:Public Sewer
Finances and disclosures
- Price:$330,000
- Price per sq. ft.:$220
New listings near 4220 NE Timber Lane
- New
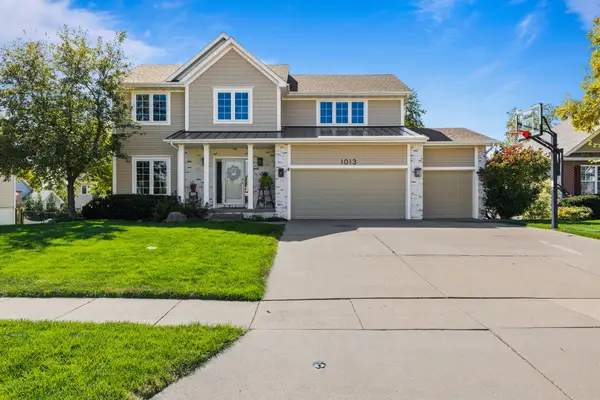 $485,000Active5 beds 4 baths2,102 sq. ft.
$485,000Active5 beds 4 baths2,102 sq. ft.1013 NE 16th Street, Ankeny, IA 50021
MLS# 735013Listed by: LPT REALTY, LLC - New
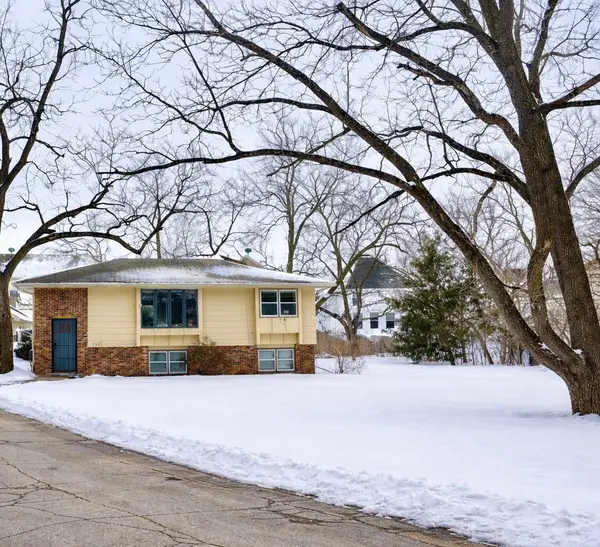 $215,000Active4 beds 2 baths1,032 sq. ft.
$215,000Active4 beds 2 baths1,032 sq. ft.1215 SW Ankeny Road, Ankeny, IA 50023
MLS# 734935Listed by: LPT REALTY, LLC - New
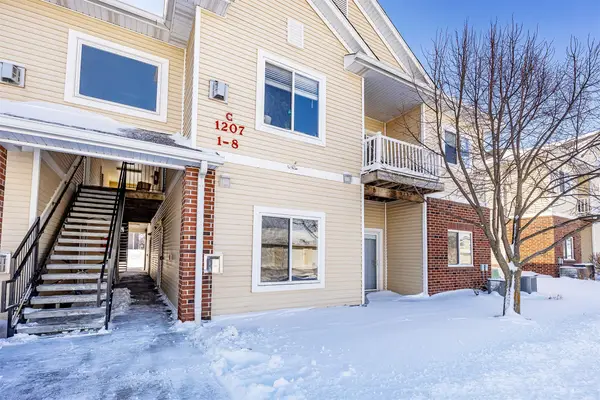 $155,000Active2 beds 2 baths1,014 sq. ft.
$155,000Active2 beds 2 baths1,014 sq. ft.1207 NE 5th Lane #1, Ankeny, IA 50021
MLS# 734918Listed by: RE/MAX PRECISION - New
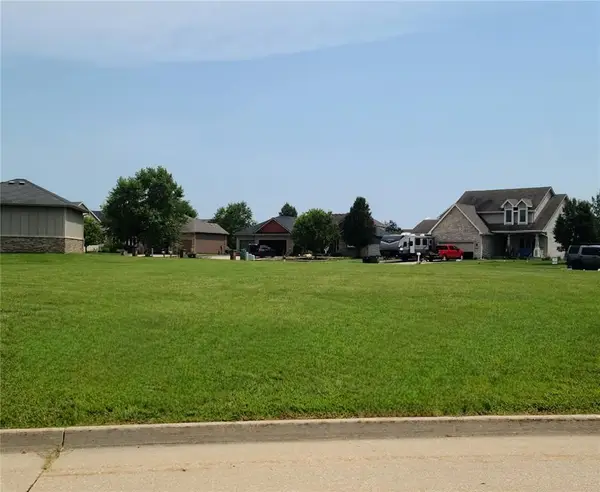 $125,000Active0.38 Acres
$125,000Active0.38 Acres1216 NE Milan Avenue, Ankeny, IA 50021
MLS# 734222Listed by: CHURCH REAL ESTATE - New
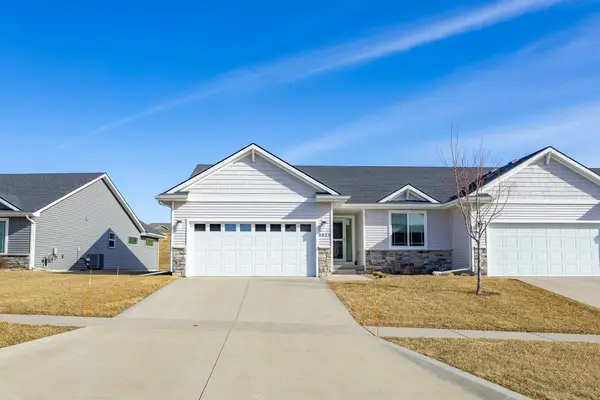 $299,500Active2 beds 2 baths1,494 sq. ft.
$299,500Active2 beds 2 baths1,494 sq. ft.5413 NE Briarwood Drive, Ankeny, IA 50021
MLS# 734923Listed by: RE/MAX CONCEPTS - New
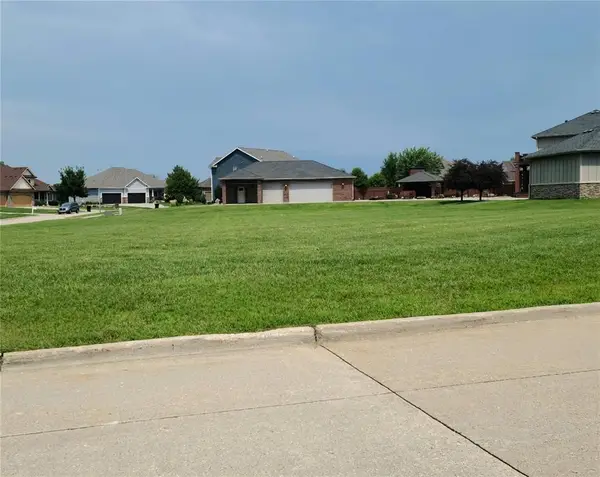 $120,000Active0.25 Acres
$120,000Active0.25 Acres3221 NE Briar Creek Place, Ankeny, IA 50021
MLS# 734928Listed by: CHURCH REAL ESTATE - New
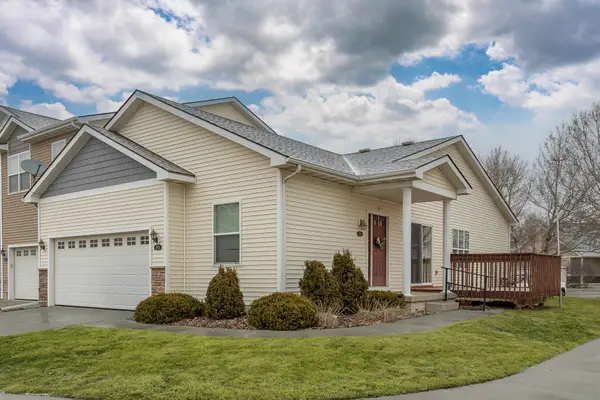 $289,000Active2 beds 3 baths1,340 sq. ft.
$289,000Active2 beds 3 baths1,340 sq. ft.3703 NE Marissa Lane, Ankeny, IA 50021
MLS# 734944Listed by: RE/MAX CONCEPTS - New
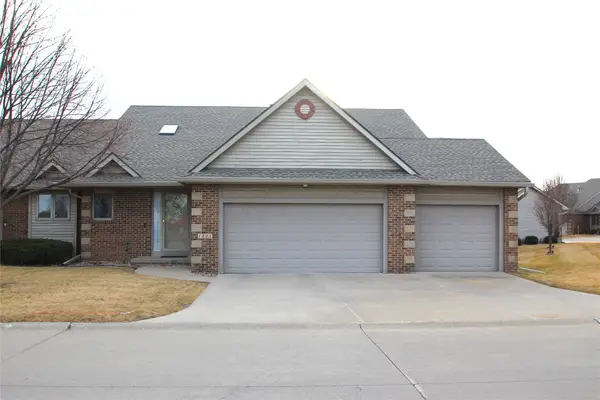 $405,000Active3 beds 3 baths1,733 sq. ft.
$405,000Active3 beds 3 baths1,733 sq. ft.1111 NW Waterfront Drive, Ankeny, IA 50023
MLS# 734764Listed by: LPT REALTY, LLC - Open Sat, 1 to 3pmNew
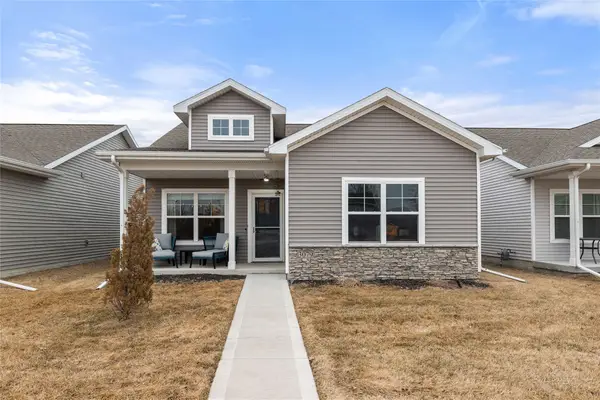 $275,000Active2 beds 2 baths1,223 sq. ft.
$275,000Active2 beds 2 baths1,223 sq. ft.3079 NW Irvinedale Drive, Ankeny, IA 50023
MLS# 734915Listed by: RE/MAX PRECISION - New
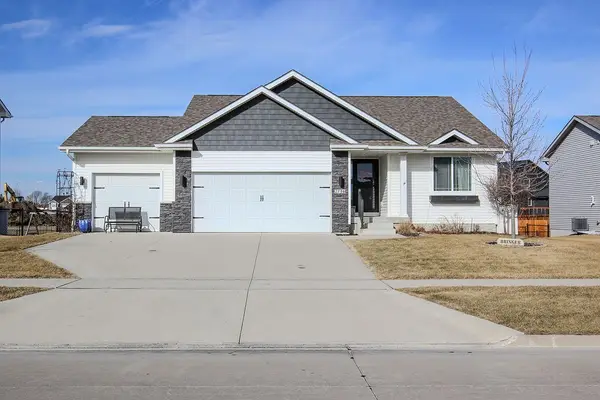 $345,000Active3 beds 2 baths1,384 sq. ft.
$345,000Active3 beds 2 baths1,384 sq. ft.2716 NW 25th Street, Ankeny, IA 50023
MLS# 734895Listed by: AGENCY IOWA

