4316 NE Par View Court, Ankeny, IA 50021
Local realty services provided by:Better Homes and Gardens Real Estate Innovations
4316 NE Par View Court,Ankeny, IA 50021
$473,000
- 4 Beds
- 3 Baths
- 1,702 sq. ft.
- Single family
- Pending
Listed by: rhonda martin
Office: keller williams realty gdm
MLS#:730101
Source:IA_DMAAR
Price summary
- Price:$473,000
- Price per sq. ft.:$277.91
About this home
Located at the end of a cul-de-sac, this Otter Creek area walk-out ranch sits on a generous half-acre lot and is a perfect combination of privacy and space - a must-see! Walk into a warm and inviting main living area that opens to a spacious kitchen featuring granite countertops, roll out shelving and a convenient laundry area nearby with a drop zone and built-in storage. Just off the dining area is a beautiful sunroom that’s ideal for reading, relaxing, watching the backyard or you can access the deck for easy indoor-outdoor living. The main floor has three bedrooms, including a primary suite with tiled shower and walk-in closet. One of the additional rooms is currently set up as an office, a great space to work from home or pursue hobbies. A separate full bath completes the main level. The lower level has lots of room to spread out in the spacious family room to enjoy movies, games, and gatherings. You’ll also find a wet bar with wine fridge, a fourth bedroom, a full bath and plenty of storage. Step outside to a stamped concrete patio that overlooks a large, flat, backyard—a private, peaceful space for outdoor activities. Irrigation system provides convenient maintenance. The three-car garage (as well as front entry and porch) have a nice finished look with durable epoxy coating. In a prime location near Briarwood Country Club and Otter Creek Golf Course, with quick access to I-35—this home offers both a quiet setting and convenient access to everything you need!
Contact an agent
Home facts
- Year built:2009
- Listing ID #:730101
- Added:45 day(s) ago
- Updated:December 26, 2025 at 08:25 AM
Rooms and interior
- Bedrooms:4
- Total bathrooms:3
- Full bathrooms:2
- Living area:1,702 sq. ft.
Heating and cooling
- Cooling:Central Air
- Heating:Forced Air, Gas, Natural Gas
Structure and exterior
- Roof:Asphalt, Shingle
- Year built:2009
- Building area:1,702 sq. ft.
- Lot area:0.5 Acres
Utilities
- Water:Public
- Sewer:Public Sewer
Finances and disclosures
- Price:$473,000
- Price per sq. ft.:$277.91
- Tax amount:$7,608 (2025)
New listings near 4316 NE Par View Court
- New
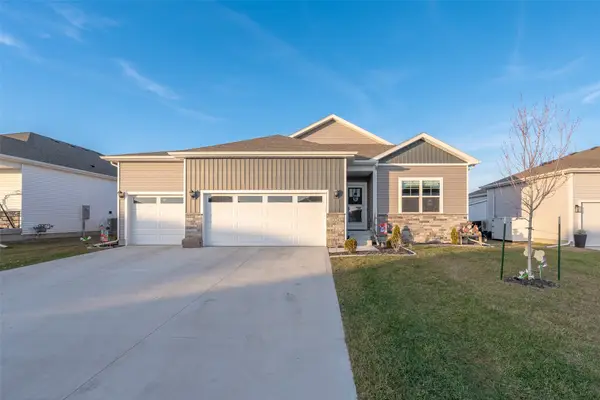 $415,000Active4 beds 4 baths1,655 sq. ft.
$415,000Active4 beds 4 baths1,655 sq. ft.1324 NE 55th Street, Ankeny, IA 50021
MLS# 731995Listed by: RE/MAX REVOLUTION - New
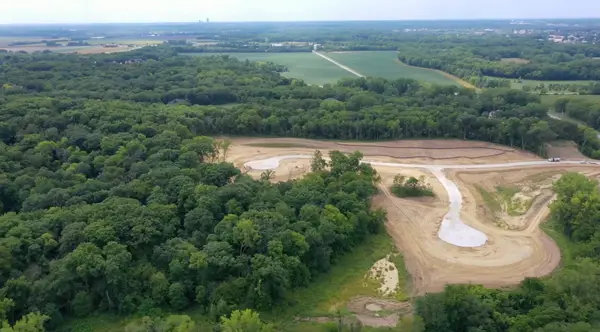 $205,900Active0.96 Acres
$205,900Active0.96 Acres3552 NW 76th Drive, Ankeny, IA 50023
MLS# 731965Listed by: LPT REALTY, LLC - New
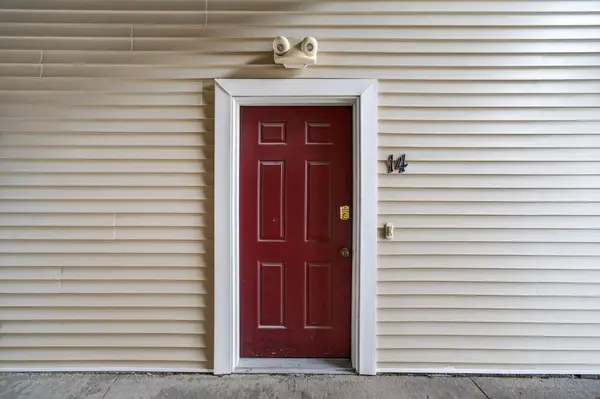 $140,000Active2 beds 2 baths1,014 sq. ft.
$140,000Active2 beds 2 baths1,014 sq. ft.1210 NE 6th Lane #I14, Ankeny, IA 50021
MLS# 731919Listed by: REALTY ONE GROUP IMPACT - New
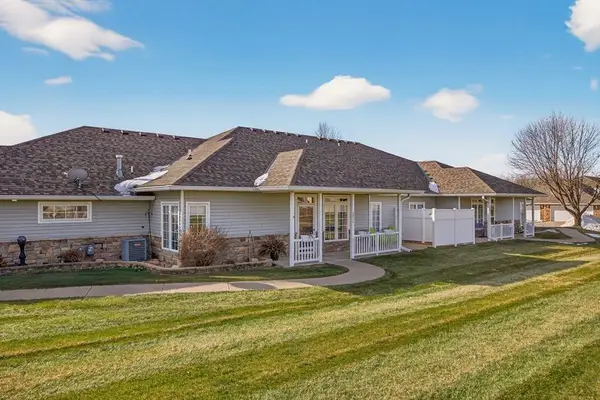 $275,000Active2 beds 2 baths1,300 sq. ft.
$275,000Active2 beds 2 baths1,300 sq. ft.2012 SW 35th Street, Ankeny, IA 50023
MLS# 731904Listed by: RE/MAX PRECISION - New
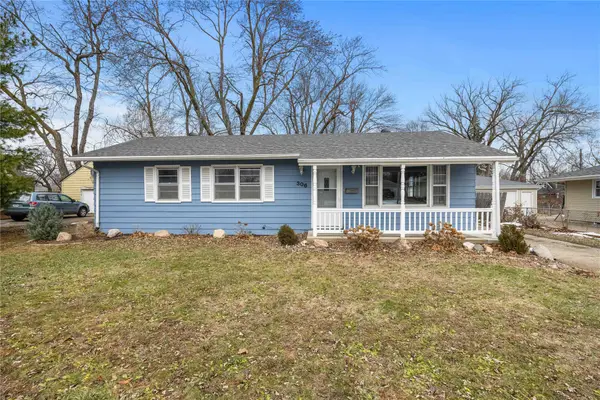 $249,900Active3 beds 2 baths1,008 sq. ft.
$249,900Active3 beds 2 baths1,008 sq. ft.306 SE 4th Street, Ankeny, IA 50021
MLS# 731890Listed by: RE/MAX PRECISION - New
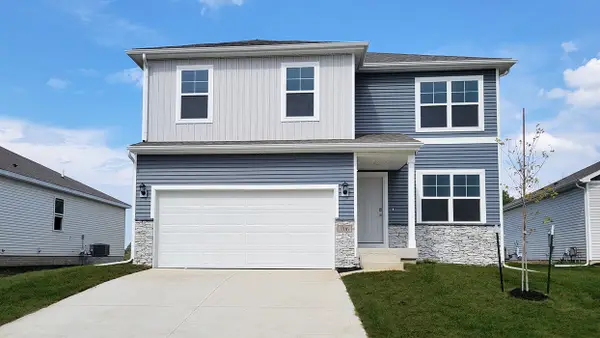 $349,990Active4 beds 3 baths2,053 sq. ft.
$349,990Active4 beds 3 baths2,053 sq. ft.1100 NE Deerfield Drive, Ankeny, IA 50021
MLS# 731863Listed by: DRH REALTY OF IOWA, LLC - New
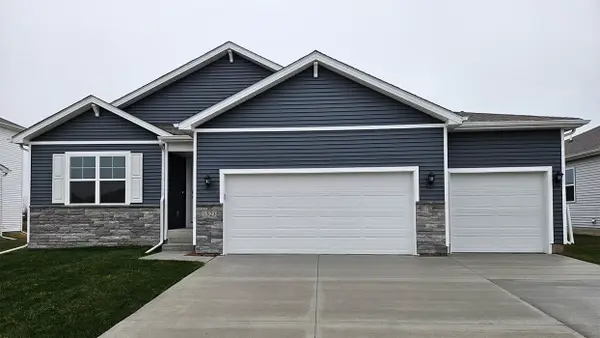 $344,990Active3 beds 2 baths1,498 sq. ft.
$344,990Active3 beds 2 baths1,498 sq. ft.4209 NE 12 Street, Ankeny, IA 50021
MLS# 731867Listed by: DRH REALTY OF IOWA, LLC - New
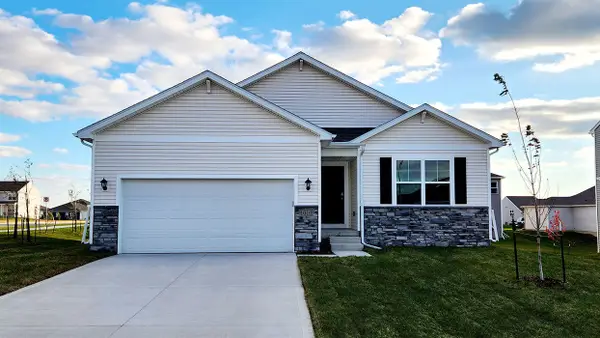 $366,990Active4 beds 4 baths1,498 sq. ft.
$366,990Active4 beds 4 baths1,498 sq. ft.5801 NE Verona Drive, Ankeny, IA 50021
MLS# 731873Listed by: DRH REALTY OF IOWA, LLC - New
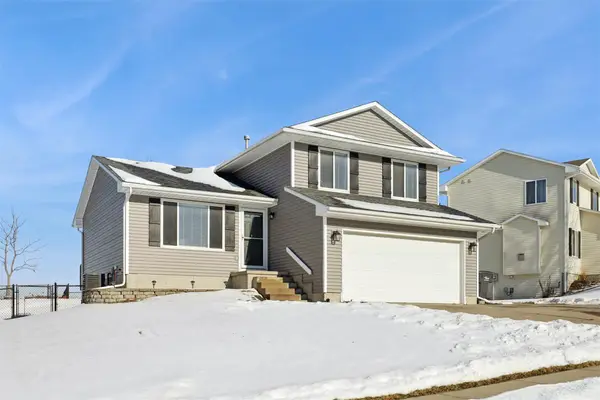 $350,000Active3 beds 3 baths1,524 sq. ft.
$350,000Active3 beds 3 baths1,524 sq. ft.3114 SE 20th Street, Ankeny, IA 50021
MLS# 731830Listed by: RE/MAX CONCEPTS - Open Sun, 1 to 3pmNew
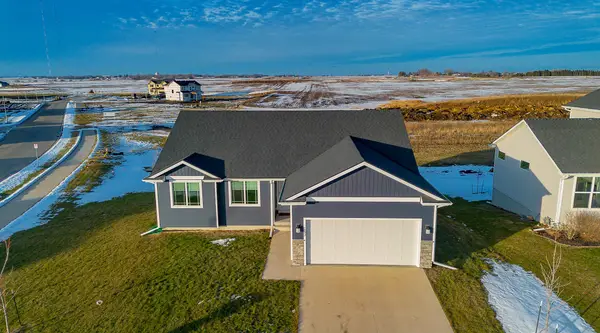 $334,900Active3 beds 2 baths1,422 sq. ft.
$334,900Active3 beds 2 baths1,422 sq. ft.602 NE 57th Street, Ankeny, IA 50021
MLS# 731832Listed by: RE/MAX PRECISION
