4408 NW 17th Street, Ankeny, IA 50023
Local realty services provided by:Better Homes and Gardens Real Estate Innovations
4408 NW 17th Street,Ankeny, IA 50023
$320,000
- 2 Beds
- 2 Baths
- 1,218 sq. ft.
- Single family
- Pending
Listed by: cody bilyeu, tammy heckart
Office: re/max concepts
MLS#:728906
Source:IA_DMAAR
Price summary
- Price:$320,000
- Price per sq. ft.:$262.73
- Monthly HOA dues:$16.67
About this home
Open Weekly: Wed & Thurs: 11AM-3PM, Sat: 9AM-Noon, & Sun 1PM-4PM. Eisenhower C Plan by Greenland Homes located in The Reserve at the Grove on Ankeny's NW side. This ranch plan offers 1,218 sq ft with 2 bedrooms and 2 baths on the main level. The open concept design features a spacious kitchen and living area perfect for everyday living and entertaining. The lower level is pre-plumbed for a future bath and ready for finish, offering great potential for additional living space. Enjoy a 2-car garage and a convenient location close to schools, parks, and amenities. Quality construction, a functional layout, and a 2-year builder warranty make this home a great value in a highly desired neighborhood. Contact us today to schedule a tour and discover the perfect blend of modern living and convenience in Ankeny! Control your home's security with the touch of a button on your smartphone: front door lock, thermostat, and front lights. Be sure to ask about our current builder-paid promotions!
Contact an agent
Home facts
- Year built:2025
- Listing ID #:728906
- Added:113 day(s) ago
- Updated:February 10, 2026 at 10:49 PM
Rooms and interior
- Bedrooms:2
- Total bathrooms:2
- Full bathrooms:2
- Living area:1,218 sq. ft.
Heating and cooling
- Cooling:Central Air
- Heating:Forced Air, Gas, Natural Gas
Structure and exterior
- Roof:Asphalt, Shingle
- Year built:2025
- Building area:1,218 sq. ft.
- Lot area:0.17 Acres
Utilities
- Water:Public
- Sewer:Public Sewer
Finances and disclosures
- Price:$320,000
- Price per sq. ft.:$262.73
- Tax amount:$4
New listings near 4408 NW 17th Street
- Open Sat, 12 to 2pmNew
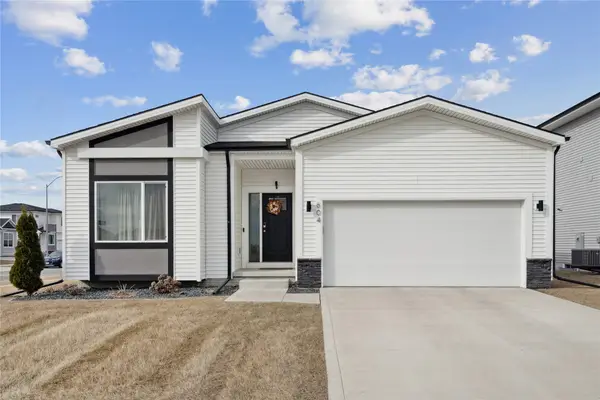 $345,000Active3 beds 2 baths1,464 sq. ft.
$345,000Active3 beds 2 baths1,464 sq. ft.604 NE Pearl Drive, Ankeny, IA 50021
MLS# 734182Listed by: CENTURY 21 SIGNATURE - Open Sun, 1 to 3pmNew
 $219,900Active3 beds 3 baths1,380 sq. ft.
$219,900Active3 beds 3 baths1,380 sq. ft.1054 NE 56th Street, Ankeny, IA 50021
MLS# 734216Listed by: IOWA REALTY MILLS CROSSING - New
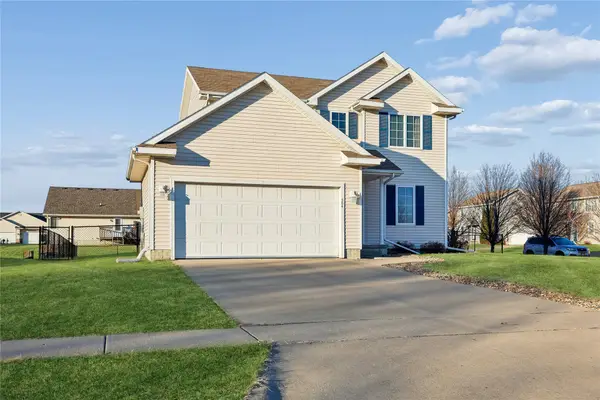 $324,900Active3 beds 3 baths1,405 sq. ft.
$324,900Active3 beds 3 baths1,405 sq. ft.504 SW 48th Street, Ankeny, IA 50023
MLS# 734235Listed by: WEICHERT, MILLER & CLARK - Open Sun, 1 to 4pmNew
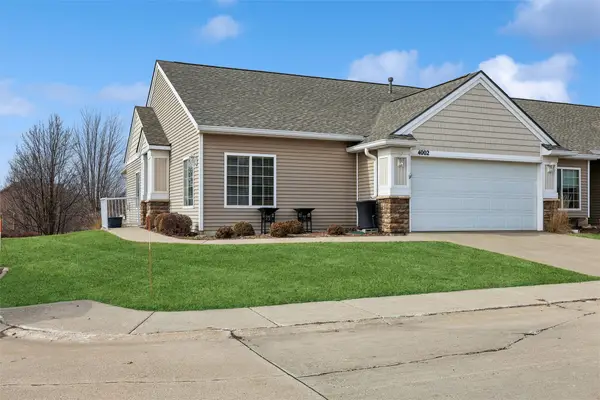 $325,000Active3 beds 3 baths1,436 sq. ft.
$325,000Active3 beds 3 baths1,436 sq. ft.4002 NE Tulip Lane, Ankeny, IA 50021
MLS# 734170Listed by: LPT REALTY, LLC - New
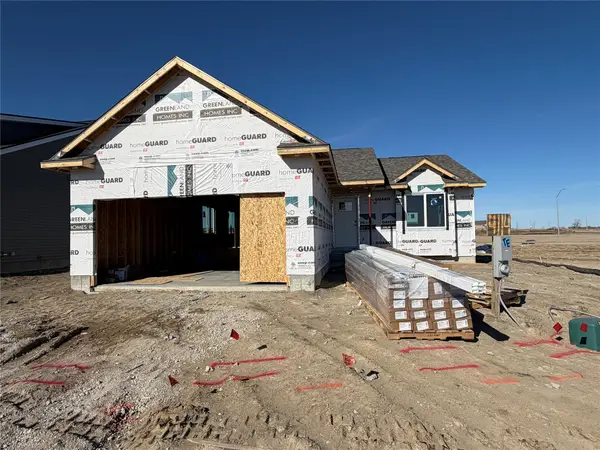 $332,500Active3 beds 2 baths1,300 sq. ft.
$332,500Active3 beds 2 baths1,300 sq. ft.4114 NW 17th Court, Ankeny, IA 50023
MLS# 734212Listed by: RE/MAX CONCEPTS - Open Sat, 1 to 3pmNew
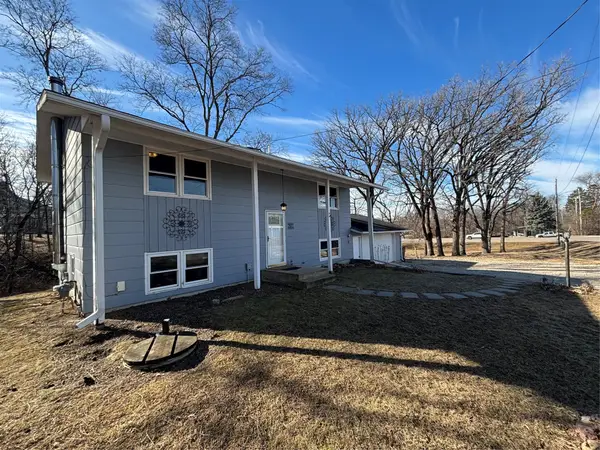 $275,000Active4 beds 1 baths864 sq. ft.
$275,000Active4 beds 1 baths864 sq. ft.2943 SW 3rd Street, Ankeny, IA 50023
MLS# 734208Listed by: RE/MAX REVOLUTION - New
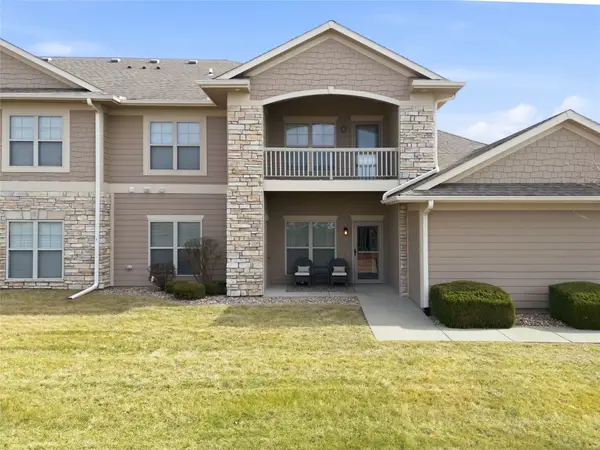 $210,000Active2 beds 2 baths1,126 sq. ft.
$210,000Active2 beds 2 baths1,126 sq. ft.2602 NE Oak Drive #5, Ankeny, IA 50021
MLS# 734189Listed by: REAL BROKER, LLC - New
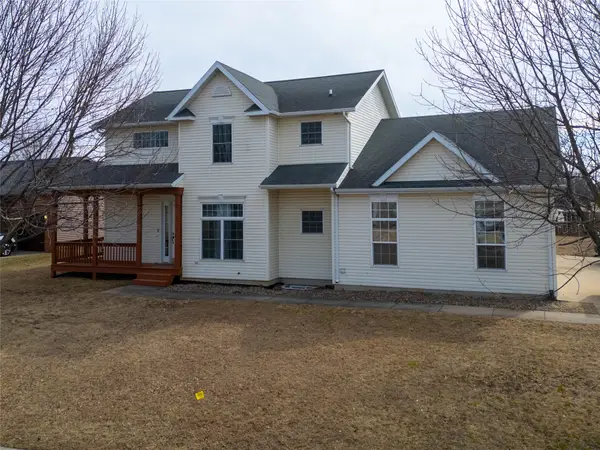 $385,000Active4 beds 3 baths1,942 sq. ft.
$385,000Active4 beds 3 baths1,942 sq. ft.3317 SW 26th Street, Ankeny, IA 50023
MLS# 734193Listed by: REAL BROKER, LLC - New
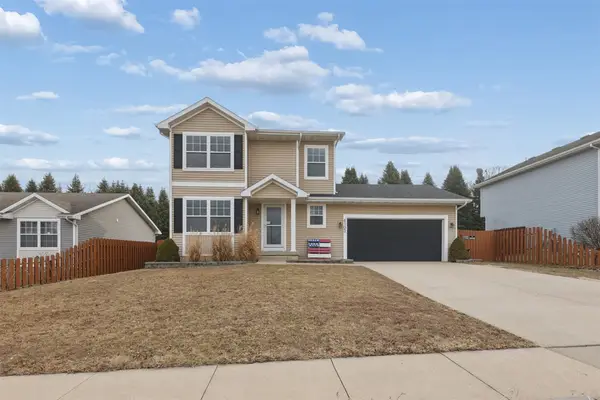 $329,000Active3 beds 3 baths1,496 sq. ft.
$329,000Active3 beds 3 baths1,496 sq. ft.4103 SW Westview Drive, Ankeny, IA 50023
MLS# 734179Listed by: KELLER WILLIAMS REALTY GDM - New
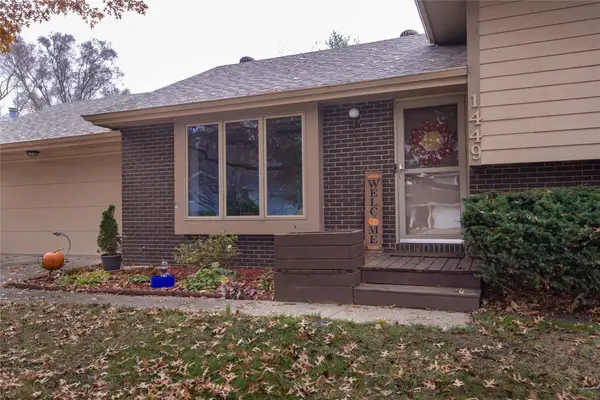 $320,000Active3 beds 3 baths1,194 sq. ft.
$320,000Active3 beds 3 baths1,194 sq. ft.1449 NW 71st Place, Ankeny, IA 50023
MLS# 734162Listed by: RE/MAX CONCEPTS

