4419 NE Rio Court, Ankeny, IA 50021
Local realty services provided by:Better Homes and Gardens Real Estate Innovations
4419 NE Rio Court,Ankeny, IA 50021
$565,000
- 5 Beds
- 4 Baths
- 1,952 sq. ft.
- Single family
- Pending
Listed by: lisa nielsen
Office: lpt realty, llc.
MLS#:729958
Source:IA_DMAAR
Price summary
- Price:$565,000
- Price per sq. ft.:$289.45
About this home
Be prepared to be impressed with this Executive Ranch Walkout that features Arched
Doorways, Beamed Ceilings, over 3,200 of Finished SF and boasts a 4+ Attached Garage with
a 3rd Stall that is 48’ Deep! The Open Concept Floor Plan showcases your Kitchen with Granite
Countertops, Under Cabinet Lighting, Tile Backsplash, Pantry, SS Appliances, Beautiful Hood
and Large Island. Your Dining Space opens to your recently added 4 Seasons Room with
Heated Tile Floor. The Family Room has a Stone Front Fireplace that is flanked on both sides
with Floor to Ceiling Bookshelves. Enter into your Primary retreat to find a 3/4 En-Suite with Tile
Shower, Double-Comfort Height Vanity and Walk-in Closet. At the front of the home sit
Bedrooms 2 and 3 that share a Full Jack and Jill Bath. The Main Level is Complete with a 1/2
Bath, Drop Zone and Laundry Room. Your Lower Level sports a Family Room with Built-in
Shelves, Full Wet Bar, Bedrooms 4 and 5, a Full Bath and plenty of Storage. Enjoy time in your
Irrigated, Professionally Landscaped, Fully Fenced Backyard either on the Covered Deck or
beautifully Covered Paved Brick Patio. Desirably located in Ankeny’s NE Woodland Reserve
and minutes from the Interstate, make this Move-in Ready Home Yours Today!
Contact an agent
Home facts
- Year built:2014
- Listing ID #:729958
- Added:97 day(s) ago
- Updated:February 10, 2026 at 08:36 AM
Rooms and interior
- Bedrooms:5
- Total bathrooms:4
- Full bathrooms:2
- Half bathrooms:1
- Living area:1,952 sq. ft.
Heating and cooling
- Cooling:Central Air
- Heating:Forced Air, Gas, Natural Gas
Structure and exterior
- Roof:Asphalt, Shingle
- Year built:2014
- Building area:1,952 sq. ft.
- Lot area:0.39 Acres
Utilities
- Water:Public
- Sewer:Public Sewer
Finances and disclosures
- Price:$565,000
- Price per sq. ft.:$289.45
- Tax amount:$8,841
New listings near 4419 NE Rio Court
- Open Sat, 12 to 2pmNew
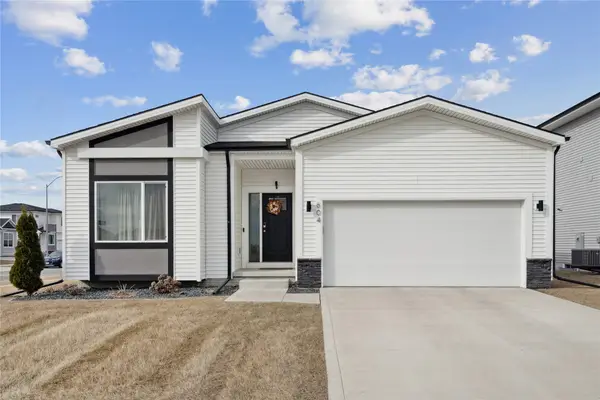 $345,000Active3 beds 2 baths1,464 sq. ft.
$345,000Active3 beds 2 baths1,464 sq. ft.604 NE Pearl Drive, Ankeny, IA 50021
MLS# 734182Listed by: CENTURY 21 SIGNATURE - New
 $219,900Active3 beds 3 baths1,380 sq. ft.
$219,900Active3 beds 3 baths1,380 sq. ft.1054 NE 56th Street, Ankeny, IA 50021
MLS# 734216Listed by: IOWA REALTY MILLS CROSSING - New
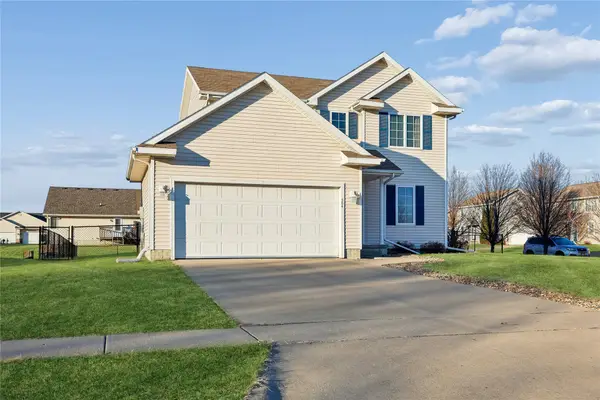 $324,900Active3 beds 3 baths1,405 sq. ft.
$324,900Active3 beds 3 baths1,405 sq. ft.504 SW 48th Street, Ankeny, IA 50023
MLS# 734235Listed by: WEICHERT, MILLER & CLARK - Open Sun, 1 to 4pmNew
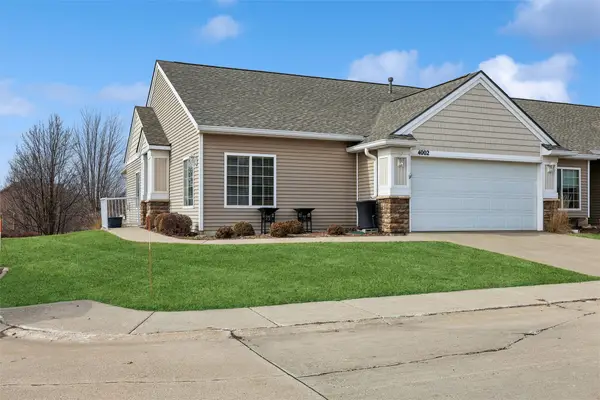 $325,000Active3 beds 3 baths1,436 sq. ft.
$325,000Active3 beds 3 baths1,436 sq. ft.4002 NE Tulip Lane, Ankeny, IA 50021
MLS# 734170Listed by: LPT REALTY, LLC - New
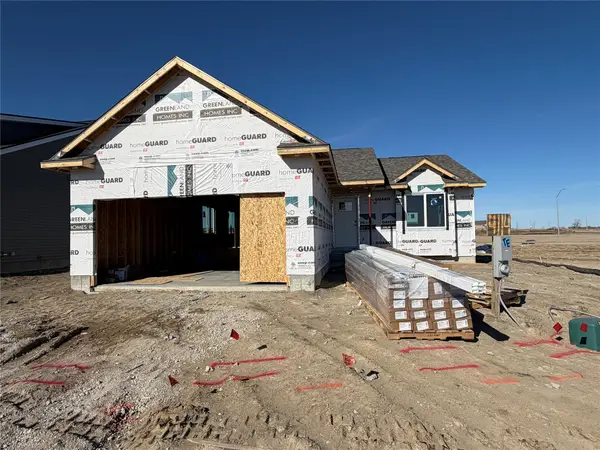 $332,500Active3 beds 2 baths1,300 sq. ft.
$332,500Active3 beds 2 baths1,300 sq. ft.4114 NW 17th Court, Ankeny, IA 50023
MLS# 734212Listed by: RE/MAX CONCEPTS - Open Sat, 1 to 3pmNew
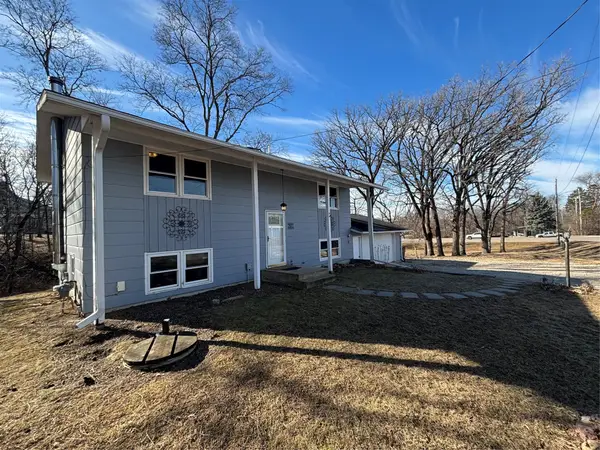 $275,000Active4 beds 1 baths864 sq. ft.
$275,000Active4 beds 1 baths864 sq. ft.2943 SW 3rd Street, Ankeny, IA 50023
MLS# 734208Listed by: RE/MAX REVOLUTION - New
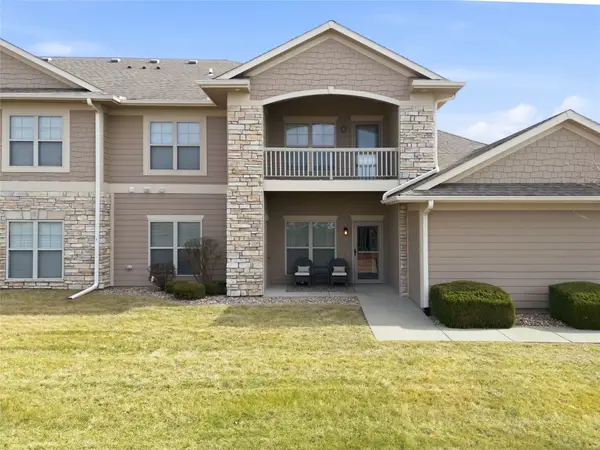 $210,000Active2 beds 2 baths1,126 sq. ft.
$210,000Active2 beds 2 baths1,126 sq. ft.2602 NE Oak Drive #5, Ankeny, IA 50021
MLS# 734189Listed by: REAL BROKER, LLC - New
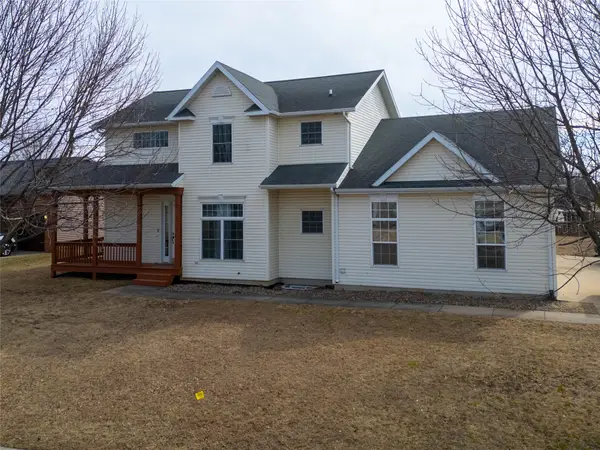 $385,000Active4 beds 3 baths1,942 sq. ft.
$385,000Active4 beds 3 baths1,942 sq. ft.3317 SW 26th Street, Ankeny, IA 50023
MLS# 734193Listed by: REAL BROKER, LLC - New
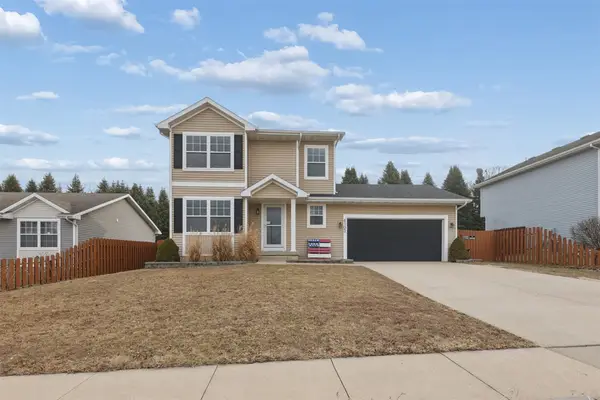 $329,000Active3 beds 3 baths1,496 sq. ft.
$329,000Active3 beds 3 baths1,496 sq. ft.4103 SW Westview Drive, Ankeny, IA 50023
MLS# 734179Listed by: KELLER WILLIAMS REALTY GDM - New
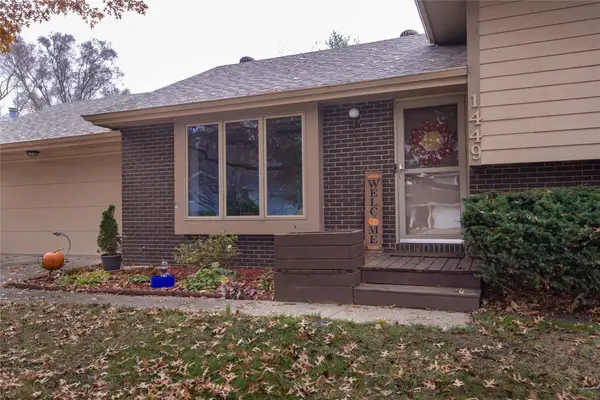 $320,000Active3 beds 3 baths1,194 sq. ft.
$320,000Active3 beds 3 baths1,194 sq. ft.1449 NW 71st Place, Ankeny, IA 50023
MLS# 734162Listed by: RE/MAX CONCEPTS

