4812 NE Michael Drive, Ankeny, IA 50021
Local realty services provided by:Better Homes and Gardens Real Estate Innovations
4812 NE Michael Drive,Ankeny, IA 50021
$289,900
- 3 Beds
- 2 Baths
- 1,312 sq. ft.
- Single family
- Pending
Listed by: collin coy
Office: realty one group impact
MLS#:729553
Source:IA_DMAAR
Price summary
- Price:$289,900
- Price per sq. ft.:$220.96
- Monthly HOA dues:$4.17
About this home
PRICED TO SELL! Welcome home to this beautifully maintained 3-bedroom, 2-bath ranch located in a desirable northeast Ankeny neighborhood. Built in 2005, this home offers the perfect blend of comfort, convenience, and potential — ideal for anyone seeking a well-cared-for home with room to grow. Step inside to an open concept main level, where the living room and kitchen flow seamlessly together. The living area features an electric fireplace that adds both charm and comfort. The kitchen is thoughtfully designed with an island, plenty of cabinet space, and an adjoining dining area with a sliding glass door that goes out to a spacious deck overlooking the backyard. Down the hallway, you’ll find the convenience of main-level laundry and three nicely sized bedrooms. The primary suite includes its own private bathroom and a large walk-in closet, while the additional two bedrooms share a full bath, making this layout both functional and family-friendly. The lower level offers a wide-open unfinished basement that’s ready for your personal touch. With plumbing already stubbed for a future bathroom and an egress window in place for a potential fourth bedroom, the possibilities are endless — from adding extra living space to creating a custom entertainment area or home gym. Situated in an established neighborhood, this home is just minutes from parks, schools, shopping, and has easy access to I-35. Don’t miss your opportunity to make this charming home yours!
Contact an agent
Home facts
- Year built:2005
- Listing ID #:729553
- Added:47 day(s) ago
- Updated:December 18, 2025 at 08:25 AM
Rooms and interior
- Bedrooms:3
- Total bathrooms:2
- Full bathrooms:2
- Living area:1,312 sq. ft.
Heating and cooling
- Cooling:Central Air
- Heating:Forced Air, Gas, Natural Gas
Structure and exterior
- Roof:Asphalt, Shingle
- Year built:2005
- Building area:1,312 sq. ft.
- Lot area:0.17 Acres
Utilities
- Water:Public
- Sewer:Public Sewer
Finances and disclosures
- Price:$289,900
- Price per sq. ft.:$220.96
- Tax amount:$4,664
New listings near 4812 NE Michael Drive
- Open Sun, 12 to 2pmNew
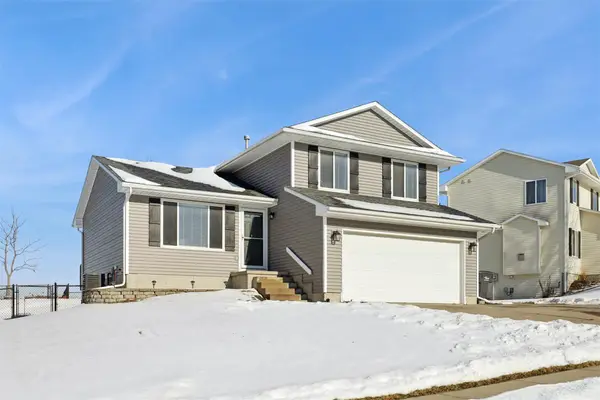 $350,000Active3 beds 3 baths1,524 sq. ft.
$350,000Active3 beds 3 baths1,524 sq. ft.3114 SE 20th Street, Ankeny, IA 50021
MLS# 731830Listed by: RE/MAX CONCEPTS - Open Sun, 1 to 3pmNew
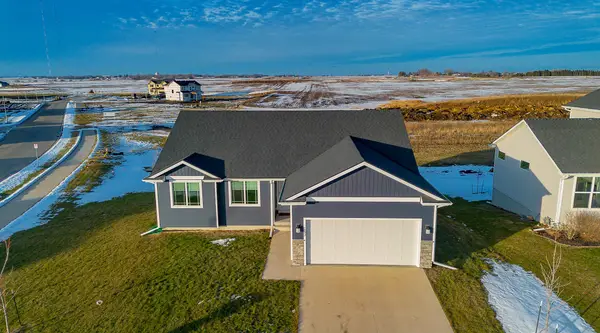 $334,900Active3 beds 2 baths1,422 sq. ft.
$334,900Active3 beds 2 baths1,422 sq. ft.602 NE 57th Street, Ankeny, IA 50021
MLS# 731832Listed by: RE/MAX PRECISION - New
 $399,000Active4 beds 3 baths1,336 sq. ft.
$399,000Active4 beds 3 baths1,336 sq. ft.3408 SW Goodwin Street, Ankeny, IA 50023
MLS# 731819Listed by: FATHOM REALTY - New
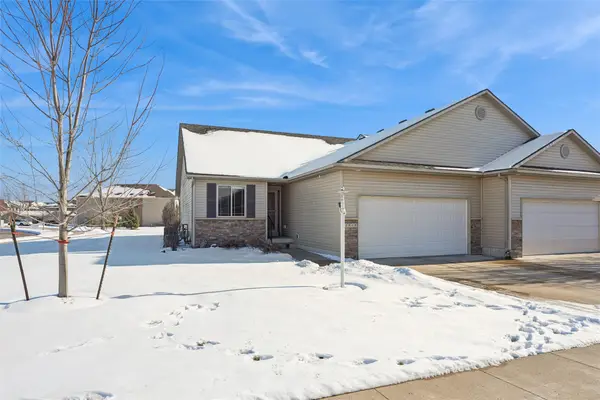 $315,000Active3 beds 3 baths1,206 sq. ft.
$315,000Active3 beds 3 baths1,206 sq. ft.1515 NE Falstaff Lane, Ankeny, IA 50021
MLS# 731641Listed by: IOWA REALTY SOUTH - Open Sun, 1 to 4pmNew
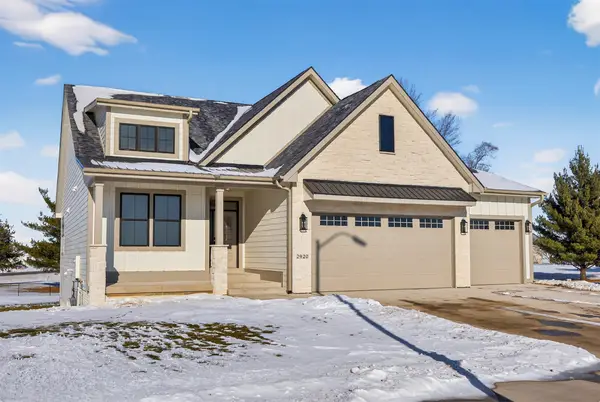 $699,900Active5 beds 3 baths1,849 sq. ft.
$699,900Active5 beds 3 baths1,849 sq. ft.2920 NW 27th Court, Ankeny, IA 50023
MLS# 731717Listed by: AGENCY IOWA - Open Sun, 1 to 3pmNew
 $350,000Active3 beds 2 baths1,285 sq. ft.
$350,000Active3 beds 2 baths1,285 sq. ft.5104 SW Goodwin Street, Ankeny, IA 50023
MLS# 731692Listed by: RE/MAX CONCEPTS - New
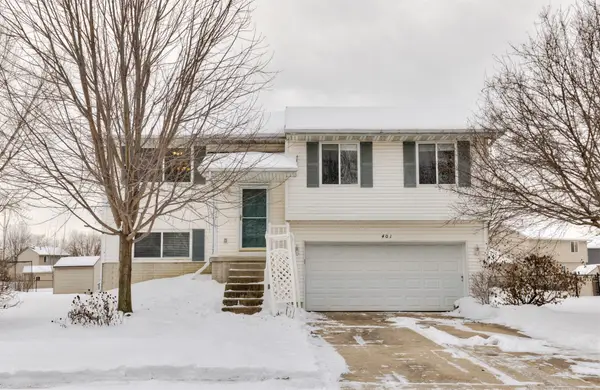 $285,000Active4 beds 2 baths990 sq. ft.
$285,000Active4 beds 2 baths990 sq. ft.401 SE Orchid Street, Ankeny, IA 50021
MLS# 731646Listed by: ELLEN FITZPATRICK REAL ESTATE - New
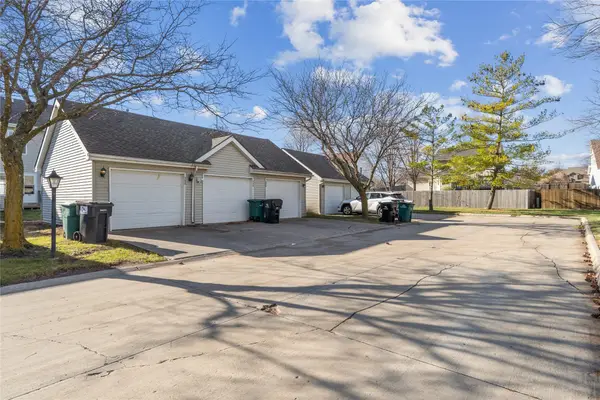 $179,900Active2 beds 3 baths1,116 sq. ft.
$179,900Active2 beds 3 baths1,116 sq. ft.356 NW Georgetown Boulevard, Ankeny, IA 50023
MLS# 731637Listed by: CENTURY 21 SIGNATURE - New
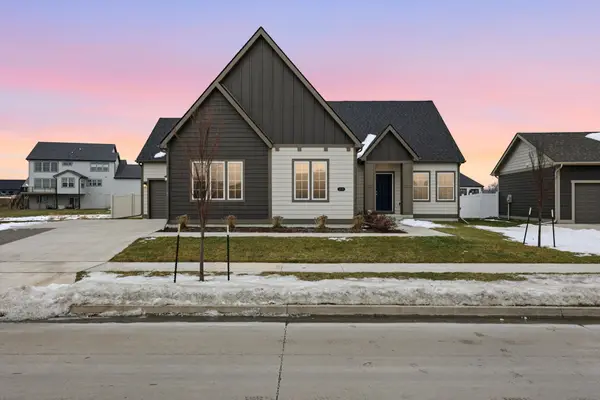 $389,900Active3 beds 2 baths1,434 sq. ft.
$389,900Active3 beds 2 baths1,434 sq. ft.210 SW Prairie Trail Parkway, Ankeny, IA 50023
MLS# 731528Listed by: REDFIN CORPORATION - New
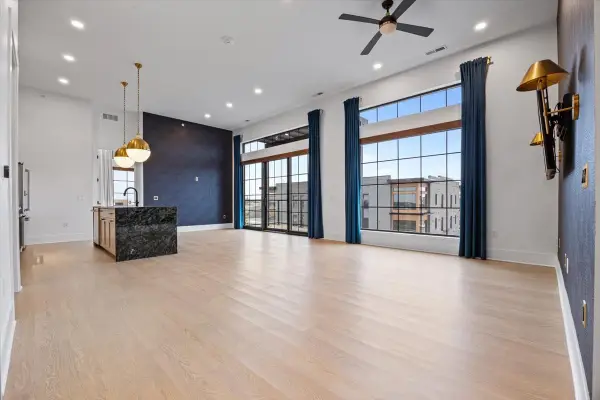 $679,900Active2 beds 2 baths1,465 sq. ft.
$679,900Active2 beds 2 baths1,465 sq. ft.1645 SW Magazine Road #302, Ankeny, IA 50023
MLS# 731539Listed by: LPT REALTY, LLC
