4815 NE Trilein Drive, Ankeny, IA 50021
Local realty services provided by:Better Homes and Gardens Real Estate Innovations
4815 NE Trilein Drive,Ankeny, IA 50021
$344,000
- - Beds
- - Baths
- 1,340 sq. ft.
- Single family
- Pending
Listed by:traci jennings
Office:re/max real estate center
MLS#:725819
Source:IA_DMAAR
Price summary
- Price:$344,000
- Price per sq. ft.:$256.72
About this home
Sitting on a quiet street in NE Ankeny, 4815 NE Trilein Drive combines thoughtful design with modern living space. This ranch-style home offers 4 bedrooms, 3 bathrooms, and an attached 2-car garage with ample storage and easy access. Step inside to durable LVP flooring throughout the main level - featuring a primary suite with a large walk-in closet, convenient laundry, and two additional bedrooms. The updated kitchen showcases clean, modern finishes that bring both style and function to your everyday cooking. The finished lower level adds even more living space with a large family room, a wet bar for entertaining, a fourth bedroom with an egress window, and an oversized storage room. Step outside to a fully fenced backyard ready for both play and relaxation with a large wood deck and a storage shed. Location is a standout feature - set at the north edge of Ankeny, this home makes commuting simple with fast access to I-35, just 25 minutes to Ames and a quick drive anywhere in the Des Moines metro. Sidewalks and mature trees make the neighborhood perfect for evening walks and a welcoming community feel. With over 2,600 square feet of total living space and thoughtful updates throughout, this home blends comfort, convenience, and modern living just minutes from everything you need.
Contact an agent
Home facts
- Year built:2006
- Listing ID #:725819
- Added:41 day(s) ago
- Updated:October 21, 2025 at 07:30 AM
Rooms and interior
- Living area:1,340 sq. ft.
Heating and cooling
- Cooling:Central Air
- Heating:Forced Air, Gas, Natural Gas
Structure and exterior
- Roof:Asphalt, Shingle
- Year built:2006
- Building area:1,340 sq. ft.
- Lot area:0.2 Acres
Utilities
- Water:Public
- Sewer:Public Sewer
Finances and disclosures
- Price:$344,000
- Price per sq. ft.:$256.72
- Tax amount:$5,492
New listings near 4815 NE Trilein Drive
- New
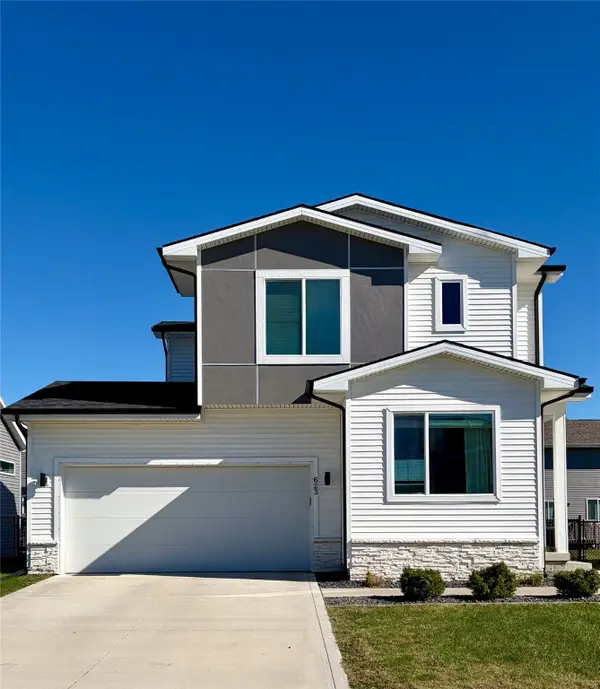 $305,000Active4 beds 3 baths1,410 sq. ft.
$305,000Active4 beds 3 baths1,410 sq. ft.623 NE Pearl Drive Ne, Ankeny, IA 50021
MLS# 728733Listed by: AGENCY IOWA - New
 $230,000Active2 beds 3 baths1,614 sq. ft.
$230,000Active2 beds 3 baths1,614 sq. ft.932 NE Hyacinth Lane, Ankeny, IA 50021
MLS# 728727Listed by: WEICHERT, REALTORS - 515 AGENCY - New
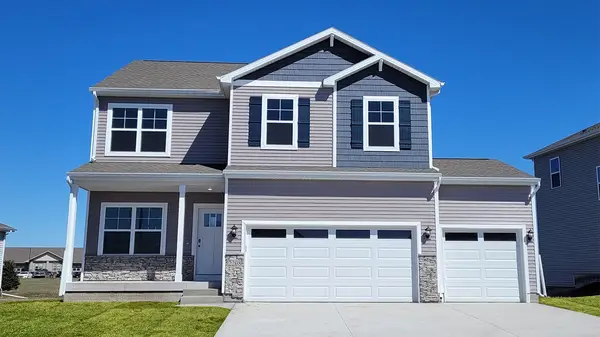 $369,990Active4 beds 3 baths2,053 sq. ft.
$369,990Active4 beds 3 baths2,053 sq. ft.4306 NE 11th Street, Ankeny, IA 50021
MLS# 728722Listed by: DRH REALTY OF IOWA, LLC - New
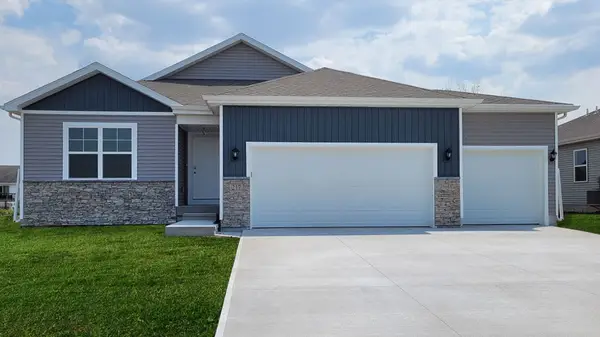 $369,990Active4 beds 3 baths1,498 sq. ft.
$369,990Active4 beds 3 baths1,498 sq. ft.4305 NE 11th Street, Ankeny, IA 50021
MLS# 728728Listed by: DRH REALTY OF IOWA, LLC - New
 $345,000Active3 beds 2 baths1,123 sq. ft.
$345,000Active3 beds 2 baths1,123 sq. ft.736 SE Ponds Edge Lane, Ankeny, IA 50021
MLS# 728700Listed by: RE/MAX REVOLUTION - New
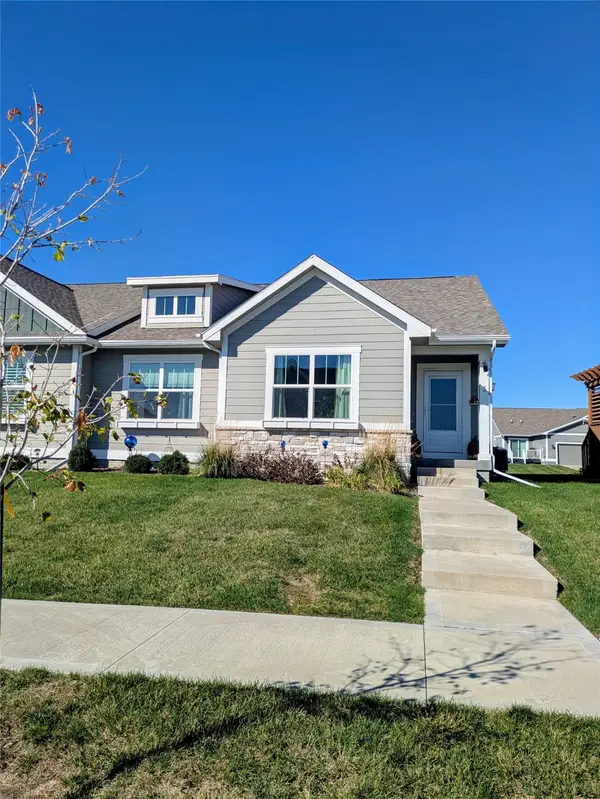 $365,000Active3 beds 3 baths1,344 sq. ft.
$365,000Active3 beds 3 baths1,344 sq. ft.2210 SW Westwood Street, Ankeny, IA 50023
MLS# 728675Listed by: COUNTRY ESTATES REALTY - New
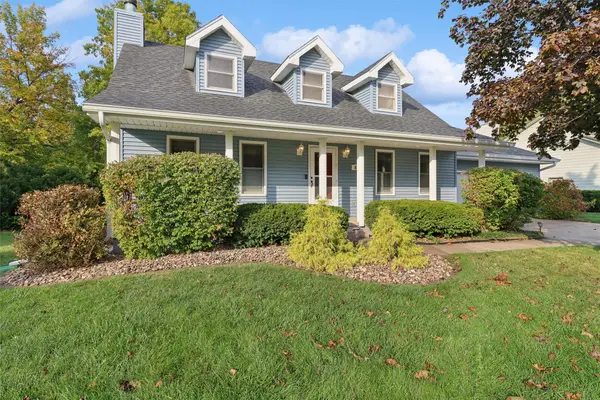 $320,000Active4 beds 2 baths1,750 sq. ft.
$320,000Active4 beds 2 baths1,750 sq. ft.618 NW 10th Street, Ankeny, IA 50023
MLS# 728618Listed by: REALTY ONE GROUP IMPACT - New
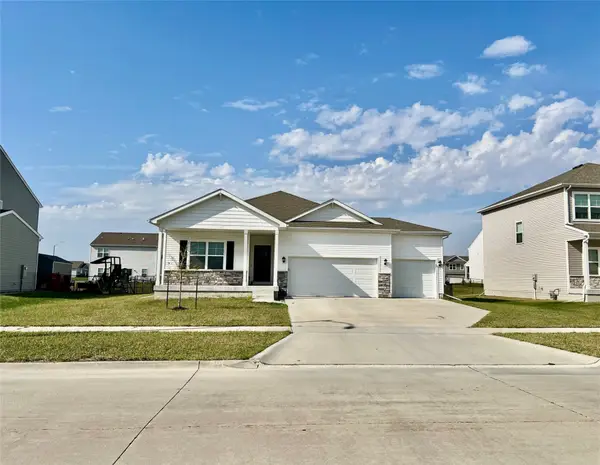 $398,000Active4 beds 3 baths1,677 sq. ft.
$398,000Active4 beds 3 baths1,677 sq. ft.3106 NW Westwood Street, Ankeny, IA 50023
MLS# 728673Listed by: EPIQUE REALTY - New
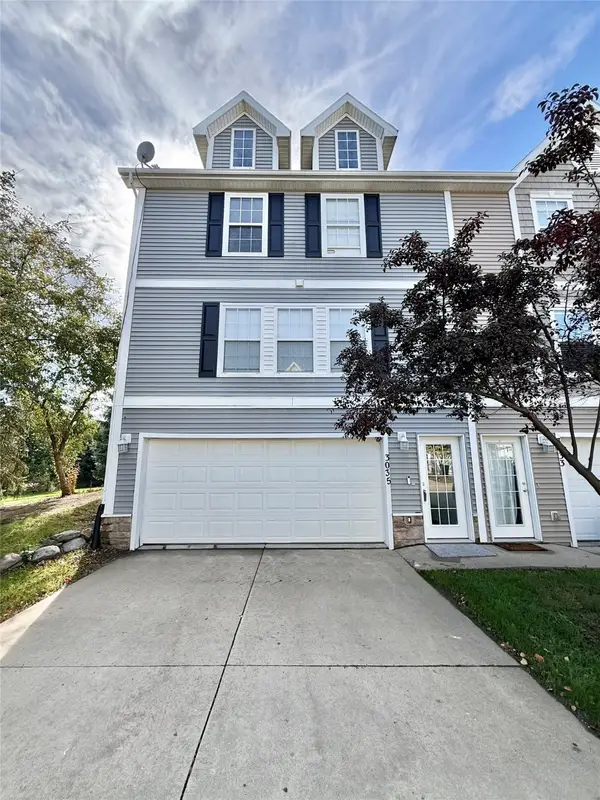 $199,900Active2 beds 2 baths1,056 sq. ft.
$199,900Active2 beds 2 baths1,056 sq. ft.3035 SW Arlan Lane, Ankeny, IA 50023
MLS# 728365Listed by: RE/MAX PRECISION - Open Sun, 12 to 2pmNew
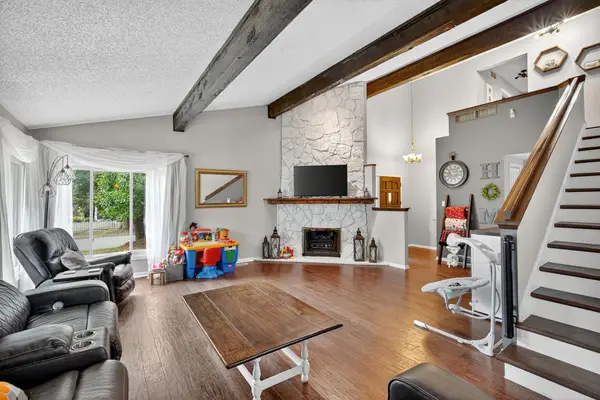 $325,000Active4 beds 3 baths1,576 sq. ft.
$325,000Active4 beds 3 baths1,576 sq. ft.2600 NW 14th Street, Ankeny, IA 50023
MLS# 728661Listed by: KELLER WILLIAMS REALTY GDM
