4901 NW 15th Street, Ankeny, IA 50023
Local realty services provided by:Better Homes and Gardens Real Estate Innovations
4901 NW 15th Street,Ankeny, IA 50023
$397,500
- 4 Beds
- 3 Baths
- 1,506 sq. ft.
- Single family
- Active
Listed by: ellen fitzpatrick
Office: ellen fitzpatrick real estate
MLS#:728861
Source:IA_DMAAR
Price summary
- Price:$397,500
- Price per sq. ft.:$263.94
- Monthly HOA dues:$22.92
About this home
This stunning ranch home is move-in ready and packed with surprises you’ll fall in love with! Step inside to an inviting open-concept layout centered around a gorgeous angled island—perfect for hosting friends, family dinners, or cozy nights in. The split-bedroom design offers ideal privacy: a spacious master suite with dual vanity and walk-in closet sits quietly off the living room, while guest bedrooms are perfectly placed near the entry. Downstairs, you’ll find a beautifully finished basement featuring a cozy electric fireplace, private bedroom with walk-in closet, ¾ bath, and a versatile bonus room—so much space for guests, hobbies, or game nights!
Located just steps from Abbie Grove Elementary, near St. Luke’s, and minutes from Centennial High School, plus easy access to Saylorville Lake and all the best of Ankeny living! Schedule your showing today and see why everyone loves NW Ankeny living!
Contact an agent
Home facts
- Year built:2018
- Listing ID #:728861
- Added:50 day(s) ago
- Updated:December 11, 2025 at 04:26 PM
Rooms and interior
- Bedrooms:4
- Total bathrooms:3
- Full bathrooms:1
- Living area:1,506 sq. ft.
Heating and cooling
- Cooling:Central Air
- Heating:Forced Air, Gas, Natural Gas
Structure and exterior
- Roof:Asphalt, Shingle
- Year built:2018
- Building area:1,506 sq. ft.
- Lot area:0.29 Acres
Utilities
- Water:Public
- Sewer:Public Sewer
Finances and disclosures
- Price:$397,500
- Price per sq. ft.:$263.94
- Tax amount:$6,034
New listings near 4901 NW 15th Street
- New
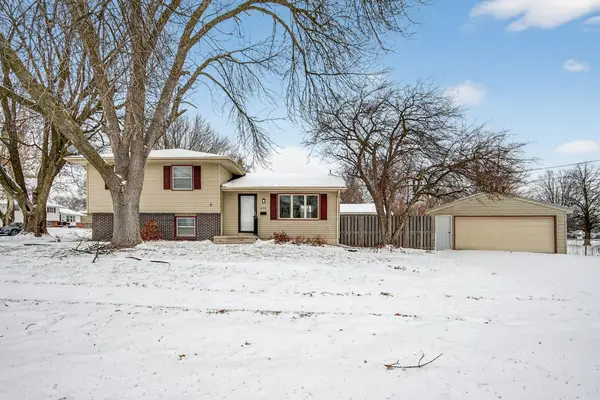 $269,500Active3 beds 2 baths1,096 sq. ft.
$269,500Active3 beds 2 baths1,096 sq. ft.402 SE Peterson Drive, Ankeny, IA 50021
MLS# 731546Listed by: RE/MAX CONCEPTS - Open Sat, 10 to 11amNew
 $210,000Active2 beds 2 baths1,126 sq. ft.
$210,000Active2 beds 2 baths1,126 sq. ft.2406 Ne Oak Drive #3, Ankeny, IA 50021
MLS# 731484Listed by: RE/MAX REAL ESTATE CENTER - New
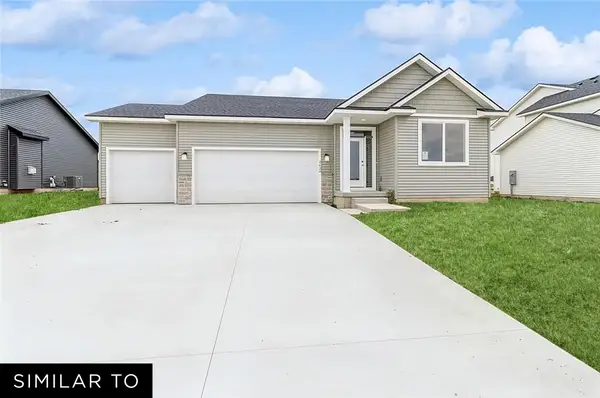 $384,990Active3 beds 2 baths1,435 sq. ft.
$384,990Active3 beds 2 baths1,435 sq. ft.4411 NE 8th Street, Ankeny, IA 50021
MLS# 731421Listed by: REALTY ONE GROUP IMPACT - New
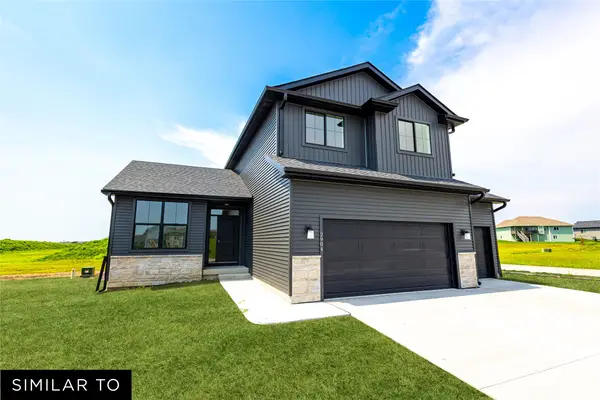 $399,990Active3 beds 3 baths1,797 sq. ft.
$399,990Active3 beds 3 baths1,797 sq. ft.4415 NE 8th Street, Ankeny, IA 50021
MLS# 731422Listed by: REALTY ONE GROUP IMPACT - New
 $372,990Active4 beds 3 baths1,809 sq. ft.
$372,990Active4 beds 3 baths1,809 sq. ft.4419 NE 8th Street, Ankeny, IA 50021
MLS# 731424Listed by: REALTY ONE GROUP IMPACT - New
 $359,990Active3 beds 3 baths1,565 sq. ft.
$359,990Active3 beds 3 baths1,565 sq. ft.4420 NE 8th Street, Ankeny, IA 50021
MLS# 731425Listed by: REALTY ONE GROUP IMPACT - New
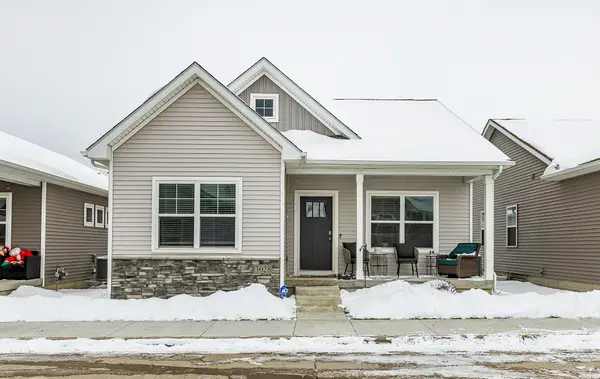 $299,000Active3 beds 3 baths1,177 sq. ft.
$299,000Active3 beds 3 baths1,177 sq. ft.3028 NW Northwood Lane, Ankeny, IA 50023
MLS# 731414Listed by: LPT REALTY, LLC - New
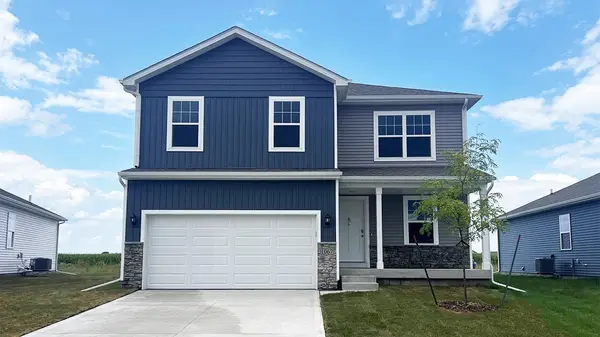 $361,990Active4 beds 3 baths2,053 sq. ft.
$361,990Active4 beds 3 baths2,053 sq. ft.5719 NE Verona Drive, Ankeny, IA 50021
MLS# 731413Listed by: DRH REALTY OF IOWA, LLC - New
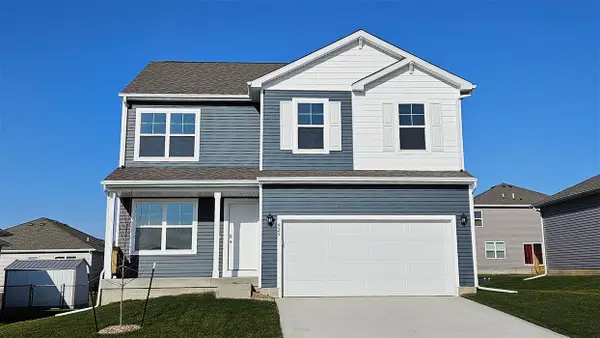 $354,990Active4 beds 3 baths2,053 sq. ft.
$354,990Active4 beds 3 baths2,053 sq. ft.5716 NE Verona Drive, Ankeny, IA 50021
MLS# 731415Listed by: DRH REALTY OF IOWA, LLC - New
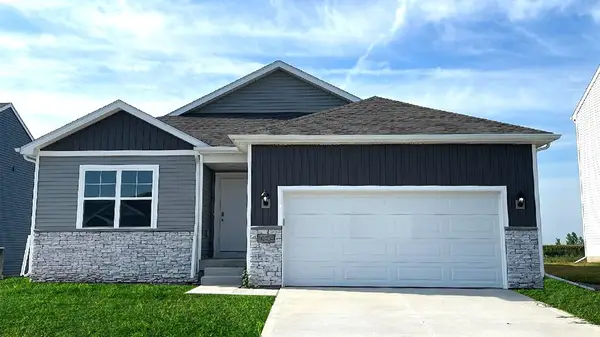 $358,990Active4 beds 3 baths1,498 sq. ft.
$358,990Active4 beds 3 baths1,498 sq. ft.5715 NE Verona Drive, Ankeny, IA 50021
MLS# 731417Listed by: DRH REALTY OF IOWA, LLC
