5012 NE Innsbruck Drive, Ankeny, IA 50021
Local realty services provided by:Better Homes and Gardens Real Estate Innovations
5012 NE Innsbruck Drive,Ankeny, IA 50021
$320,000
- 3 Beds
- 3 Baths
- 1,424 sq. ft.
- Single family
- Pending
Listed by: wendl, scott
Office: re/max precision
MLS#:730073
Source:IA_DMAAR
Price summary
- Price:$320,000
- Price per sq. ft.:$224.72
About this home
Welcome home to this beautifully updated & well-maintained property tucked away on a quiet street in Ankeny. You'll love the peaceful, tight-knit neighborhood setting, along with the convenient location between Ames & downtown, just minutes from Costco, new restaurants, & shopping. Inside, you'll find a bright open floor plan with thoughtful updates throughout. The main level features durable LVP flooring, fresh paint in every room, & updated white trim & doors that give the home a modern look. The living room centers around the fireplace & mantle, creating a cozy & inviting space. The kitchen offers improved pantry & closet storage solutions, making great use of every inch of space. The dining area opens to a spacious deck, perfect for entertaining or relaxing while overlooking the fenced, flat backyard. The trees that will continue to mature & make the setting even more serene. The upper level includes newer carpet & a beautifully renovated guest bathroom. The primary suite features a tiled walk-in shower, linen closet, & custom sliding barn door with mirror for both function & style. Other updates include an improved stair railing, enhanced storage throughout, & a large exterior shed offering plenty of extra space for tools, toys, or a workshop. Whether you're commuting, catching an Iowa State game just 20 minutes away, or enjoying all that Ankeny has to offer, this home checks all the boxes for comfort, convenience, & value.
Contact an agent
Home facts
- Year built:2008
- Listing ID #:730073
- Added:94 day(s) ago
- Updated:February 10, 2026 at 08:36 AM
Rooms and interior
- Bedrooms:3
- Total bathrooms:3
- Full bathrooms:2
- Half bathrooms:1
- Living area:1,424 sq. ft.
Heating and cooling
- Cooling:Central Air
- Heating:Forced Air, Gas, Natural Gas
Structure and exterior
- Roof:Asphalt, Shingle
- Year built:2008
- Building area:1,424 sq. ft.
Utilities
- Water:Public
- Sewer:Public Sewer
Finances and disclosures
- Price:$320,000
- Price per sq. ft.:$224.72
- Tax amount:$4,911
New listings near 5012 NE Innsbruck Drive
- Open Sat, 12 to 2pmNew
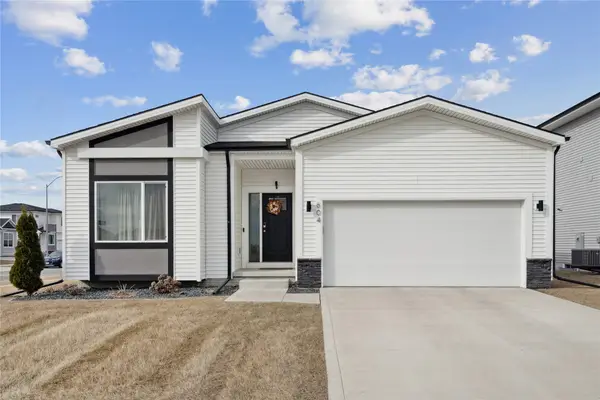 $345,000Active3 beds 2 baths1,464 sq. ft.
$345,000Active3 beds 2 baths1,464 sq. ft.604 NE Pearl Drive, Ankeny, IA 50021
MLS# 734182Listed by: CENTURY 21 SIGNATURE - Open Sun, 1 to 3pmNew
 $219,900Active3 beds 3 baths1,380 sq. ft.
$219,900Active3 beds 3 baths1,380 sq. ft.1054 NE 56th Street, Ankeny, IA 50021
MLS# 734216Listed by: IOWA REALTY MILLS CROSSING - New
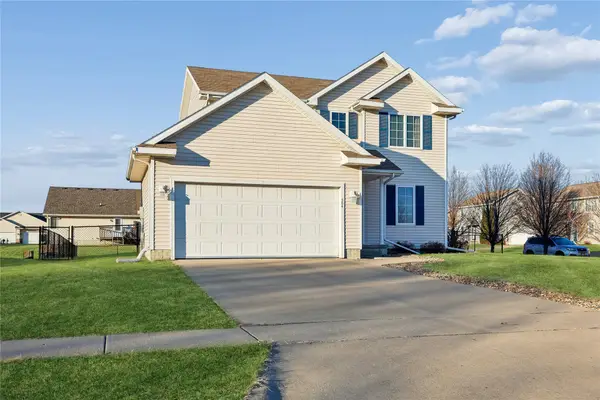 $324,900Active3 beds 3 baths1,405 sq. ft.
$324,900Active3 beds 3 baths1,405 sq. ft.504 SW 48th Street, Ankeny, IA 50023
MLS# 734235Listed by: WEICHERT, MILLER & CLARK - Open Sun, 1 to 4pmNew
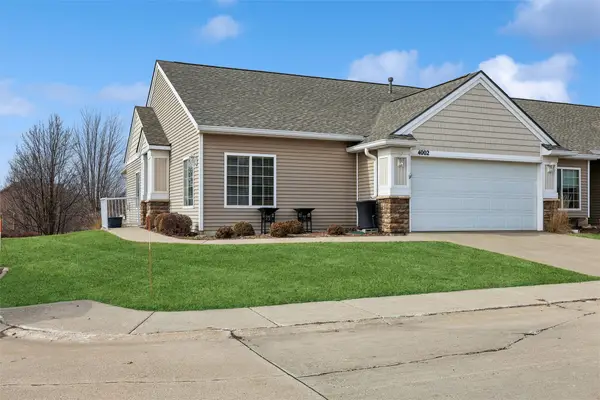 $325,000Active3 beds 3 baths1,436 sq. ft.
$325,000Active3 beds 3 baths1,436 sq. ft.4002 NE Tulip Lane, Ankeny, IA 50021
MLS# 734170Listed by: LPT REALTY, LLC - New
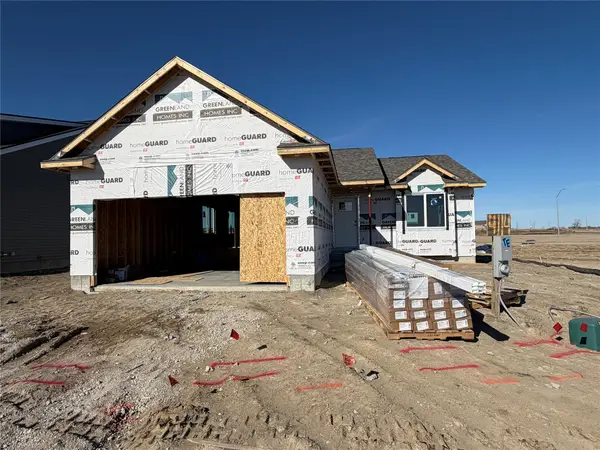 $332,500Active3 beds 2 baths1,300 sq. ft.
$332,500Active3 beds 2 baths1,300 sq. ft.4114 NW 17th Court, Ankeny, IA 50023
MLS# 734212Listed by: RE/MAX CONCEPTS - Open Sat, 1 to 3pmNew
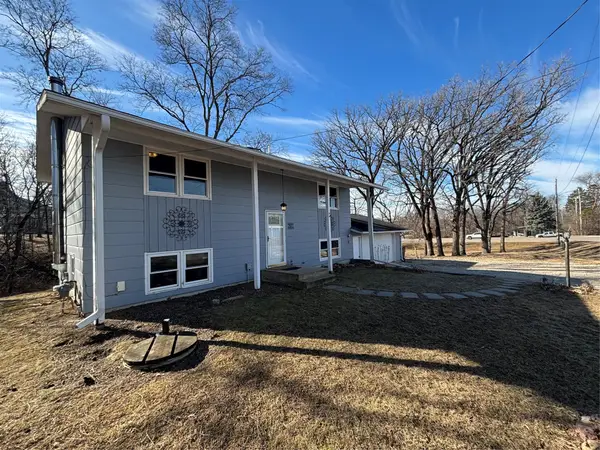 $275,000Active4 beds 1 baths864 sq. ft.
$275,000Active4 beds 1 baths864 sq. ft.2943 SW 3rd Street, Ankeny, IA 50023
MLS# 734208Listed by: RE/MAX REVOLUTION - New
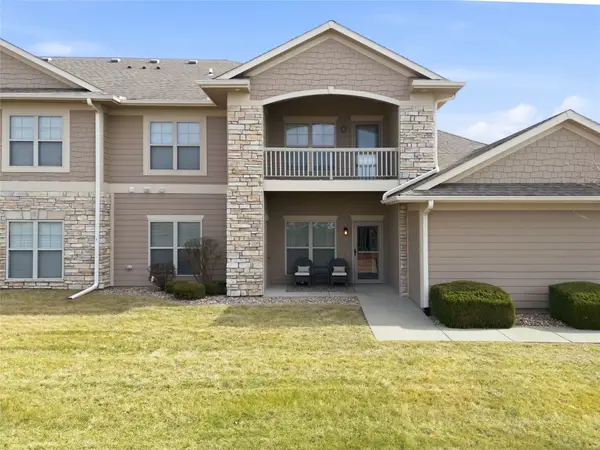 $210,000Active2 beds 2 baths1,126 sq. ft.
$210,000Active2 beds 2 baths1,126 sq. ft.2602 NE Oak Drive #5, Ankeny, IA 50021
MLS# 734189Listed by: REAL BROKER, LLC - New
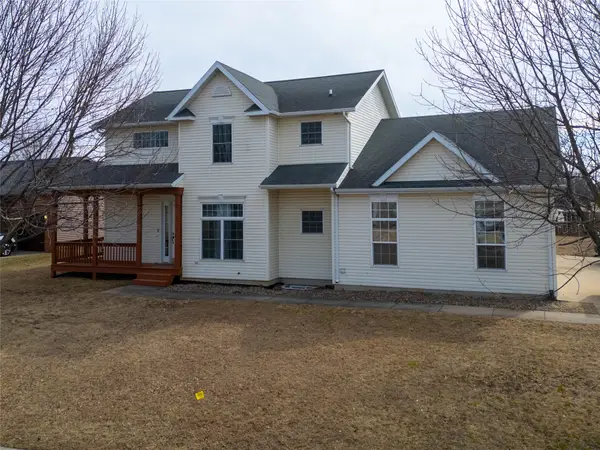 $385,000Active4 beds 3 baths1,942 sq. ft.
$385,000Active4 beds 3 baths1,942 sq. ft.3317 SW 26th Street, Ankeny, IA 50023
MLS# 734193Listed by: REAL BROKER, LLC - New
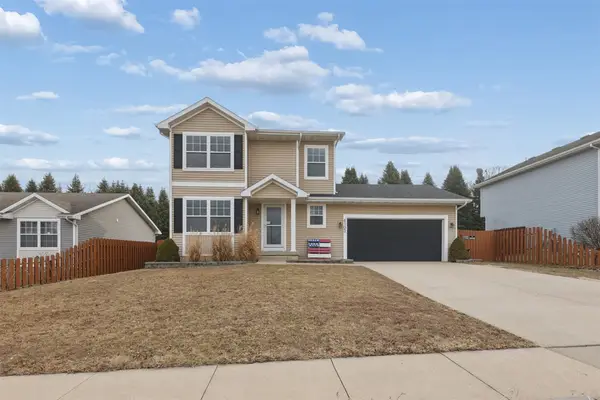 $329,000Active3 beds 3 baths1,496 sq. ft.
$329,000Active3 beds 3 baths1,496 sq. ft.4103 SW Westview Drive, Ankeny, IA 50023
MLS# 734179Listed by: KELLER WILLIAMS REALTY GDM - New
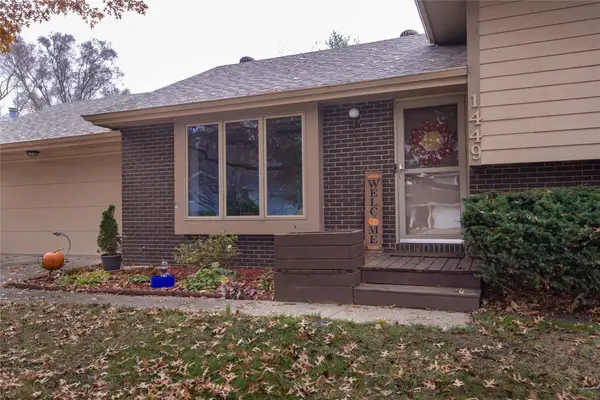 $320,000Active3 beds 3 baths1,194 sq. ft.
$320,000Active3 beds 3 baths1,194 sq. ft.1449 NW 71st Place, Ankeny, IA 50023
MLS# 734162Listed by: RE/MAX CONCEPTS

