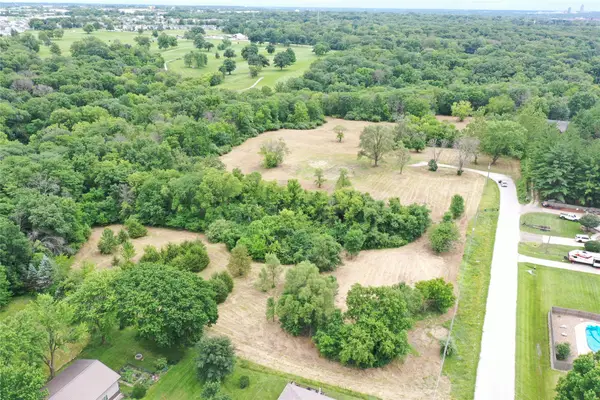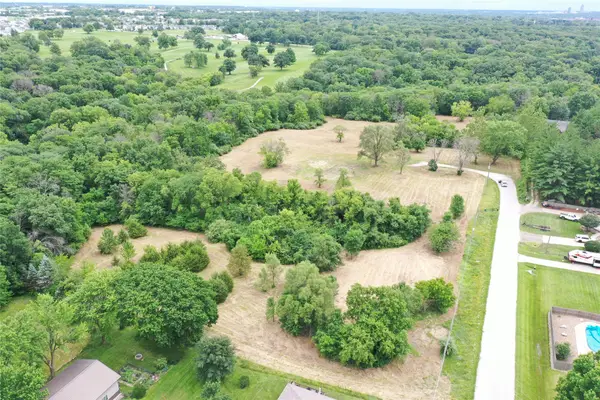505 SW 15th Street, Ankeny, IA 50023
Local realty services provided by:Better Homes and Gardens Real Estate Innovations
505 SW 15th Street,Ankeny, IA 50023
$565,000
- 4 Beds
- 3 Baths
- 1,652 sq. ft.
- Single family
- Pending
Listed by: tim scheib
Office: real broker, llc.
MLS#:728759
Source:IA_DMAAR
Price summary
- Price:$565,000
- Price per sq. ft.:$342.01
About this home
Step into a home where quality craftsmanship & intentional design meet everyday comfort. Built by Behr Construction, this residence blends timeless style with modern convenience. The open-concept main level welcomes you with soaring ceilings, abundant natural light, & a seamless flow that makes life feel effortless. At the center of it all is a chef-inspired kitchen, tall, soft-close cabinetry, full pull-out drawers & a spacious island create a perfect space to gather, while a walk-in pantry keeps everything neatly organized & within reach. With over 1,650 sq ft on the main level and an additional 1,000 sq ft of beautifully finished living space below, there's room for every chapter of life. The layout is as functional as it is inviting, 2 bedrooms & 2 bathrooms on the main floor, including a peaceful primary suite, and 2 more bedrooms with a full bath downstairs ideal for guests, kids, or a home office. The finished daylight lower level is designed for connection, complete with a wet bar, it's the ultimate space for entertaining, watching the big game, or cozy family movie nights. Perfectly positioned within walking distance to Prairie Trail's parks, trails, schools, pickleball courts, and The District, this home offers a lifestyle rooted in community and convenience. Whether you?re hosting holiday gatherings, creating memories with loved ones, or simply enjoying the comfort of a well-designed space, this Behr home is where life happens beautifully.
Contact an agent
Home facts
- Year built:2025
- Listing ID #:728759
- Added:37 day(s) ago
- Updated:November 15, 2025 at 09:07 AM
Rooms and interior
- Bedrooms:4
- Total bathrooms:3
- Full bathrooms:2
- Living area:1,652 sq. ft.
Heating and cooling
- Cooling:Central Air
- Heating:Forced Air, Gas, Natural Gas
Structure and exterior
- Roof:Asphalt, Shingle
- Year built:2025
- Building area:1,652 sq. ft.
- Lot area:0.28 Acres
Utilities
- Water:Public
- Sewer:Public Sewer
Finances and disclosures
- Price:$565,000
- Price per sq. ft.:$342.01
- Tax amount:$5,766
New listings near 505 SW 15th Street
- New
 $465,000Active4 beds 4 baths2,066 sq. ft.
$465,000Active4 beds 4 baths2,066 sq. ft.2107 NE 17th Street, Ankeny, IA 50021
MLS# 730514Listed by: RE/MAX CONCEPTS - New
 $300,000Active3 beds 3 baths1,170 sq. ft.
$300,000Active3 beds 3 baths1,170 sq. ft.306 NW Bramble Road, Ankeny, IA 50023
MLS# 730487Listed by: RE/MAX CONCEPTS - New
 $339,000Active3 beds 3 baths1,658 sq. ft.
$339,000Active3 beds 3 baths1,658 sq. ft.806 SE Kensington Road, Ankeny, IA 50021
MLS# 730456Listed by: CENTURY 21 SIGNATURE - New
 $659,900Active4 beds 3 baths1,861 sq. ft.
$659,900Active4 beds 3 baths1,861 sq. ft.6003 NE Sherman Drive, Ankeny, IA 50021
MLS# 730462Listed by: RE/MAX CONCEPTS - New
 $267,900Active2 beds 3 baths1,156 sq. ft.
$267,900Active2 beds 3 baths1,156 sq. ft.2829 SW Prairie Trail Parkway, Ankeny, IA 50023
MLS# 730379Listed by: RE/MAX PRECISION - Open Sun, 1 to 3pmNew
 $615,000Active5 beds 3 baths1,533 sq. ft.
$615,000Active5 beds 3 baths1,533 sq. ft.238 NE 62nd Street, Ankeny, IA 50021
MLS# 729923Listed by: RE/MAX PRECISION  $385,000Active1.75 Acres
$385,000Active1.75 Acres6881 N Baseline Street, Ankeny, IA 50023
MLS# 721376Listed by: COUNTRY ESTATES REALTY $220,000Active0 Acres
$220,000Active0 Acres6887 N Baseline Street, Ankeny, IA 50023
MLS# 721378Listed by: COUNTRY ESTATES REALTY $210,000Active0 Acres
$210,000Active0 Acres6873 N Baseline Street, Ankeny, IA 50023
MLS# 721379Listed by: COUNTRY ESTATES REALTY $395,000Active1.7 Acres
$395,000Active1.7 Acres6871 N Baseline Street, Ankeny, IA 50023
MLS# 721380Listed by: COUNTRY ESTATES REALTY
